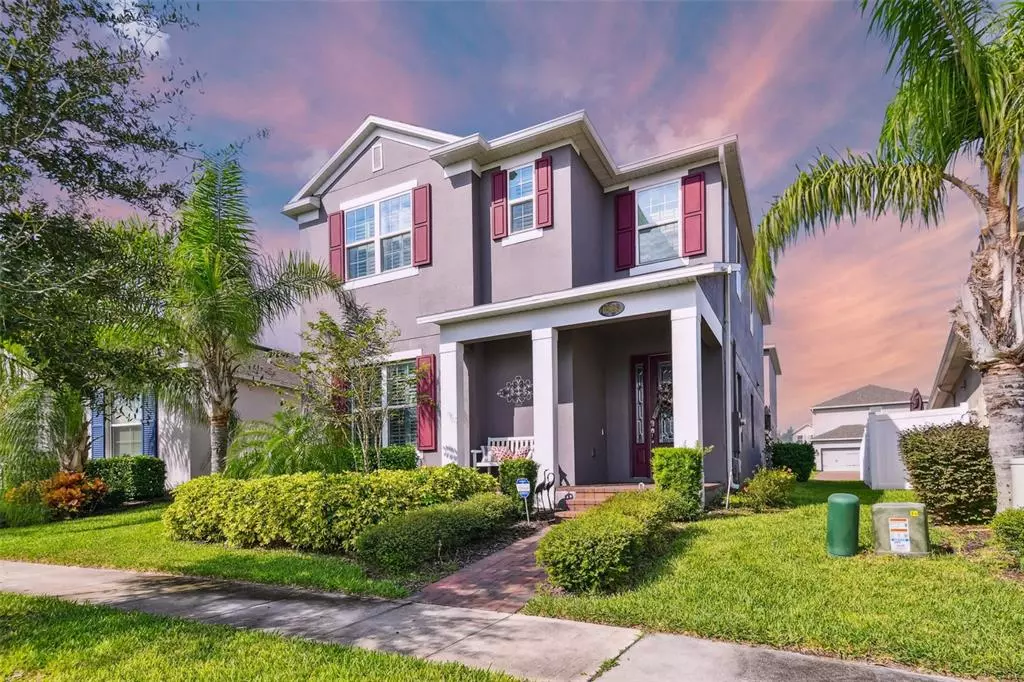$680,000
$679,000
0.1%For more information regarding the value of a property, please contact us for a free consultation.
8228 GRAY KINGBIRD DR Winter Garden, FL 34787
4 Beds
4 Baths
2,615 SqFt
Key Details
Sold Price $680,000
Property Type Single Family Home
Sub Type Single Family Residence
Listing Status Sold
Purchase Type For Sale
Square Footage 2,615 sqft
Price per Sqft $260
Subdivision Summerlake Pd Ph 4B
MLS Listing ID O6066892
Sold Date 03/08/23
Bedrooms 4
Full Baths 4
Construction Status Financing
HOA Fees $181/mo
HOA Y/N Yes
Originating Board Stellar MLS
Year Built 2018
Annual Tax Amount $6,327
Lot Size 6,098 Sqft
Acres 0.14
Property Description
** PRICE IMPROVEMENT** Exceptional Summerlake home with a fully furnished garage apartment! This Emerson B model from M/I Homes is loaded with upgrades and is move in ready. As you enter the home, there is a bedroom to the left along with a full bath. From there, you have the great room, dinning room with stunning custom chandeliers and an incredible chef's Kitchen equipped with Quartz countertops, stainless steel farmhouse sink, upgraded stack cabinets to the ceiling providing extra storage. Wastebasket drawer, upgraded GE dishwasher, KitchenAid side by side refrigerator, gas range, vented microwave and a walk-in pantry. upstairs you will notice the stained handrail and painted spindles and find the spacious master bedroom with tray ceiling, a master bath with a separate shower and soaking tub with tile all the way to the sealing and Quartz double vanity counter top. One additional bedroom and the laundry room. At the rear of the home, an extended fully covered lanai with ceiling fan, and a fully paved walkway will take you the garage. The one bedroom apartment above the garage has a private entrance and features a large, upgraded kitchenette with Quartz counter top and a full bath. Other upgrades are: Frameless shower doors in guest bath and master bath, upgraded carpet and pad in bedrooms and second floor hallway, kitchen pendant lights and upgraded bathroom vanity lights, custom plantation shutters in main house and apartment, separate laundry room (in the garage) for apartment, crystalline glass front door, Nest system main house and apartment, UV filtration system on main house and apartment. Enjoy unobstructed view of fireworks nightly from your front porch. Summerlake boasts resort like amenities such as a beautiful clubhouse, fitness center, lap pool, oasis pool, tennis and basketball courts, zip line, dog park and extensive bike paths. HOA fees include lawn maintenance. Only minutes away from the new Hamlin shopping center, 429 expressway and Disney. Schedule a tour today as this home is priced to sell and won't last long!
Location
State FL
County Orange
Community Summerlake Pd Ph 4B
Zoning P-D
Interior
Interior Features Ceiling Fans(s), Eat-in Kitchen, High Ceilings, Kitchen/Family Room Combo, Master Bedroom Upstairs, Solid Wood Cabinets, Stone Counters, Thermostat, Tray Ceiling(s), Walk-In Closet(s)
Heating Central, Electric, Natural Gas, Zoned
Cooling Central Air, Zoned
Flooring Carpet, Tile
Furnishings Unfurnished
Fireplace false
Appliance Dishwasher, Disposal, Dryer, Gas Water Heater, Microwave, Range, Refrigerator, Tankless Water Heater, Washer
Exterior
Exterior Feature Irrigation System, Lighting, Rain Gutters, Sidewalk, Sprinkler Metered
Parking Features Alley Access, Driveway, Garage Door Opener, Garage Faces Rear
Garage Spaces 2.0
Community Features Clubhouse, Fishing, Fitness Center, Irrigation-Reclaimed Water, Park, Playground, Pool, Sidewalks, Tennis Courts
Utilities Available Cable Connected, Electricity Connected, Natural Gas Connected, Sewer Connected, Sprinkler Meter, Sprinkler Recycled, Street Lights, Underground Utilities, Water Connected
Roof Type Shingle
Attached Garage false
Garage true
Private Pool No
Building
Entry Level Two
Foundation Slab
Lot Size Range 0 to less than 1/4
Sewer Public Sewer
Water Public
Structure Type Block, Stucco
New Construction false
Construction Status Financing
Others
Pets Allowed Yes
HOA Fee Include Pool, Maintenance Structure, Maintenance Grounds, Pool
Senior Community No
Ownership Fee Simple
Monthly Total Fees $181
Acceptable Financing Cash, Conventional, FHA, VA Loan
Membership Fee Required Required
Listing Terms Cash, Conventional, FHA, VA Loan
Special Listing Condition None
Read Less
Want to know what your home might be worth? Contact us for a FREE valuation!

Our team is ready to help you sell your home for the highest possible price ASAP

© 2025 My Florida Regional MLS DBA Stellar MLS. All Rights Reserved.
Bought with YOUNG REAL ESTATE
GET MORE INFORMATION





