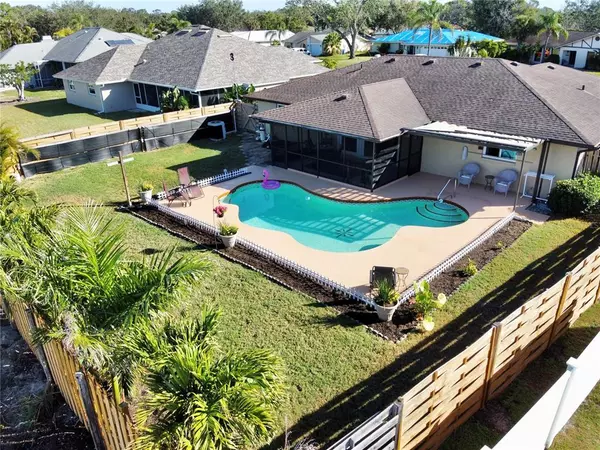$525,000
$529,900
0.9%For more information regarding the value of a property, please contact us for a free consultation.
1319 PINE NEEDLE RD Venice, FL 34285
3 Beds
2 Baths
1,712 SqFt
Key Details
Sold Price $525,000
Property Type Single Family Home
Sub Type Single Family Residence
Listing Status Sold
Purchase Type For Sale
Square Footage 1,712 sqft
Price per Sqft $306
Subdivision Pinebrook South
MLS Listing ID N6125008
Sold Date 03/17/23
Bedrooms 3
Full Baths 2
Construction Status Inspections
HOA Fees $33/ann
HOA Y/N Yes
Originating Board Stellar MLS
Year Built 1979
Annual Tax Amount $2,802
Lot Size 0.280 Acres
Acres 0.28
Property Description
Updated 3 bed, 2 bath POOL home in the desirable community of Pinebrook South. Close access to Historic Downtown Venice and Gulf Coast Beaches. Brand new shingle roof scheduled to be installed March 2023. Hurricane Windows and Sliding Glass Doors 2021. Updated kitchen with quartz counters and new cabinet doors and hardware overlook your screened lanai and pool. Gated backyard great for privacy and pets. Updated flooring in front living room and all bedrooms. Updated master bath with new vanity and granite counters. Updated master walk in shower with subway tile and glass doors. Open concept plan with front and back living spaces offers lots of flexibility for entertaining. New pool pump and heater in 2022. This home is move in ready! Pinebrook south is a wonderful HOA community with low fees and amenities that include a clubhouse, community pool, and launch access to Curry Creek. Come and schedule your private showing today!
Location
State FL
County Sarasota
Community Pinebrook South
Zoning PUD
Interior
Interior Features Ceiling Fans(s), Open Floorplan, Solid Surface Counters
Heating Central
Cooling Central Air
Flooring Laminate, Tile
Furnishings Negotiable
Fireplace false
Appliance Dishwasher, Dryer, Electric Water Heater, Microwave, Range, Refrigerator, Washer
Laundry In Garage
Exterior
Exterior Feature Irrigation System, Rain Gutters
Garage Spaces 2.0
Fence Wood
Pool Heated, In Ground, Solar Heat
Community Features Clubhouse, Boat Ramp, Deed Restrictions, Pool, Water Access
Utilities Available Public, Sprinkler Meter
Amenities Available Clubhouse, Pool
View Pool
Roof Type Shingle
Porch Covered, Screened
Attached Garage true
Garage true
Private Pool Yes
Building
Story 1
Entry Level One
Foundation Slab
Lot Size Range 1/4 to less than 1/2
Sewer Public Sewer
Water Public
Structure Type Brick, Stucco
New Construction false
Construction Status Inspections
Others
Pets Allowed Yes
HOA Fee Include Pool, Recreational Facilities
Senior Community No
Pet Size Extra Large (101+ Lbs.)
Ownership Fee Simple
Monthly Total Fees $33
Acceptable Financing Cash, Conventional
Membership Fee Required Required
Listing Terms Cash, Conventional
Special Listing Condition None
Read Less
Want to know what your home might be worth? Contact us for a FREE valuation!

Our team is ready to help you sell your home for the highest possible price ASAP

© 2024 My Florida Regional MLS DBA Stellar MLS. All Rights Reserved.
Bought with BRIGHT REALTY
GET MORE INFORMATION





