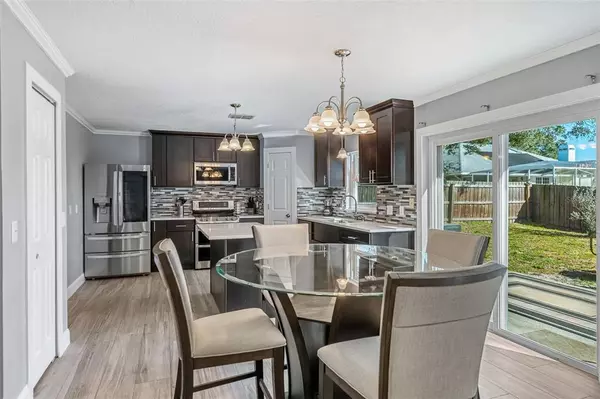$410,000
$410,000
For more information regarding the value of a property, please contact us for a free consultation.
910 MAYBROOK DR Deltona, FL 32725
4 Beds
3 Baths
2,215 SqFt
Key Details
Sold Price $410,000
Property Type Single Family Home
Sub Type Single Family Residence
Listing Status Sold
Purchase Type For Sale
Square Footage 2,215 sqft
Price per Sqft $185
Subdivision Deltona Lakes Unit 66
MLS Listing ID O6083895
Sold Date 03/17/23
Bedrooms 4
Full Baths 2
Half Baths 1
HOA Y/N No
Originating Board Stellar MLS
Year Built 2004
Annual Tax Amount $1,231
Lot Size 0.270 Acres
Acres 0.27
Lot Dimensions 55x135
Property Description
Welcome to your piece of paradise in Deltona, FL! This 4-bedroom 2.5 bath home is the perfect combination of comfortable living and modern updates that make it a dream come true. With a roof that's only 5 years old, new water heater and air conditioning unit installed in 2019, there's no need to worry about maintenance issues for years to come. The windows were updated 2.5 years ago and even have a warranty so you can rest assured knowing they won't need replacing anytime soon. The kitchen has upgraded stainless steel appliances that were installed in 2022, you'll be sure to impress any guests!
The backyard offers plenty of space for summer fun with its fenced-in area – ideal for hosting barbecues or just relaxing on the weekends. Plus, with easy access to I-4, commuting will be easier than ever! Don't miss out on this opportunity – This home can be purchased with no money down. Call us today to schedule your tour.
Location
State FL
County Volusia
Community Deltona Lakes Unit 66
Zoning R-1
Rooms
Other Rooms Family Room, Formal Dining Room Separate
Interior
Interior Features Ceiling Fans(s), Crown Molding, Eat-in Kitchen, Kitchen/Family Room Combo, Master Bedroom Upstairs, Open Floorplan, Stone Counters, Thermostat, Walk-In Closet(s), Window Treatments
Heating Central, Electric, Heat Pump
Cooling Central Air
Flooring Ceramic Tile, Laminate
Furnishings Unfurnished
Fireplace false
Appliance Disposal, Electric Water Heater, Exhaust Fan, Microwave, Range, Refrigerator
Laundry Inside, Laundry Room
Exterior
Exterior Feature Rain Gutters, Sidewalk, Sliding Doors
Parking Features Driveway, Garage Door Opener
Garage Spaces 3.0
Fence Fenced, Wood
Pool Other
Utilities Available BB/HS Internet Available, Cable Connected, Electricity Connected, Phone Available, Public, Sewer Connected, Underground Utilities, Water Connected
View Trees/Woods
Roof Type Shingle
Attached Garage true
Garage true
Private Pool No
Building
Lot Description In County, Level, Sidewalk, Paved
Entry Level Two
Foundation Slab
Lot Size Range 1/4 to less than 1/2
Sewer Septic Tank
Water Public
Architectural Style Traditional
Structure Type Block, Concrete, Stucco, Vinyl Siding, Wood Frame
New Construction false
Schools
Elementary Schools Discovery Elem
Middle Schools Deltona Middle
High Schools University High School-Vol
Others
Pets Allowed Yes
Senior Community No
Ownership Fee Simple
Acceptable Financing Cash, Conventional, FHA, VA Loan
Listing Terms Cash, Conventional, FHA, VA Loan
Special Listing Condition None
Read Less
Want to know what your home might be worth? Contact us for a FREE valuation!

Our team is ready to help you sell your home for the highest possible price ASAP

© 2024 My Florida Regional MLS DBA Stellar MLS. All Rights Reserved.
Bought with LPT REALTY
GET MORE INFORMATION





