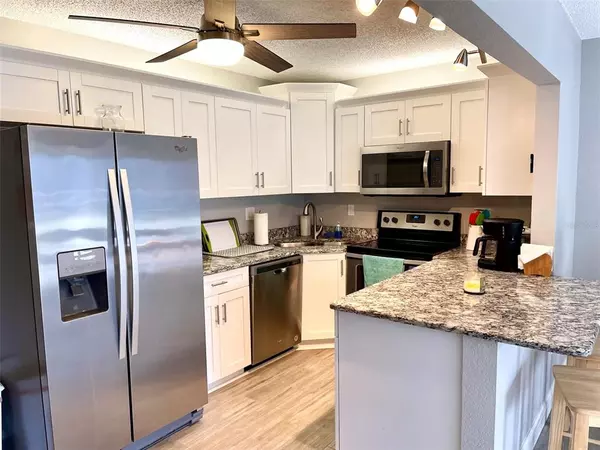$227,000
$235,000
3.4%For more information regarding the value of a property, please contact us for a free consultation.
1326 PINE RIDGE CIR E #E1 Tarpon Springs, FL 34688
2 Beds
2 Baths
1,038 SqFt
Key Details
Sold Price $227,000
Property Type Condo
Sub Type Condominium
Listing Status Sold
Purchase Type For Sale
Square Footage 1,038 sqft
Price per Sqft $218
Subdivision Pine Ridge At Lake Tarpon Village
MLS Listing ID U8183721
Sold Date 03/17/23
Bedrooms 2
Full Baths 2
Condo Fees $930
Construction Status Appraisal,Financing,Inspections
HOA Y/N No
Originating Board Stellar MLS
Year Built 1984
Annual Tax Amount $2,214
Lot Size 0.660 Acres
Acres 0.66
Property Description
Look what we found! Your opportunity to own a turn-key, move-in ready 2 bedroom 2 bath 1st floor condo in scenic Pine Ridge at Lake Tarpon. Not many come on the market here like this one! Inside you will find a coastal color scheme, an open floor plan with an open concept kitchen, newer stainless appliance package, granite counters, white shaker cabinets, and an eat-in dining nook that makes this kitchen complete. Gorgeous wood plank tile brings it all together and has been installed throughout. The kitchen opens to the spacious living area with an upgraded ceiling fan and leads to a screened porch. There is plenty of natural light with the sunny southern exposure that makes the unit light and bright and adds to the open feel. The master suite includes walk-in closets and a remodeled in-suite private bath with designer tile and walk-in shower. The 2nd bath features designer tile with tub. As an added bonus there is an inside utility room with newer front load washer and dryer. The unit's AC system and water heater were installed in 2017. The Pine Ridge community is
wonderful for those who love the outdoors. It is a well maintained community, the roads and parking have all been repaved (2022) new roof on building (2021) and painted (2021). It also features sidewalks for evening strolls as well as an active Clubhouse with fun social events. A lakefront located pool/spa and tennis courts, as well as hiking and biking trails throughout the community, add to the outdoor fun and enjoyment. It is conveniently located along the East Lake corridor with access to parks, golf courses, biking trails, and shopping. Minutes to Honeymoon Island and Tarpon Springs beach parks and downtown. Downtown Tarpon Springs features the sponge docks, numerous restaurants, shopping and its rich Greek heritage. Don't miss a chance to see this lovely property that offers a ready to move in home and the Florida lifestyle you've been looking for!
Location
State FL
County Pinellas
Community Pine Ridge At Lake Tarpon Village
Direction E
Interior
Interior Features Ceiling Fans(s), Eat-in Kitchen, High Ceilings, Kitchen/Family Room Combo, Master Bedroom Main Floor, Open Floorplan, Stone Counters, Thermostat, Walk-In Closet(s), Window Treatments
Heating Central, Electric
Cooling Central Air
Flooring Tile
Fireplace false
Appliance Dishwasher, Disposal, Electric Water Heater, Ice Maker, Microwave, Range, Refrigerator, Washer
Laundry Inside, Laundry Room
Exterior
Exterior Feature Irrigation System, Sidewalk, Sliding Doors, Storage
Parking Features Assigned
Pool Gunite, Heated, In Ground
Community Features Clubhouse, Deed Restrictions, Fitness Center, Lake, Pool, Tennis Courts
Utilities Available BB/HS Internet Available, Cable Available, Cable Connected, Electricity Connected, Fire Hydrant, Public, Sewer Connected, Street Lights, Water Connected
Amenities Available Clubhouse, Fitness Center, Pool, Spa/Hot Tub, Tennis Court(s), Trail(s)
Roof Type Shingle
Porch Front Porch, Patio, Screened
Garage false
Private Pool No
Building
Lot Description Paved
Story 1
Entry Level One
Foundation Slab
Sewer Public Sewer
Water None
Structure Type Block, Stucco
New Construction false
Construction Status Appraisal,Financing,Inspections
Others
Pets Allowed Breed Restrictions, Number Limit, Size Limit, Yes
HOA Fee Include Pool, Escrow Reserves Fund, Insurance, Maintenance Structure, Maintenance Grounds, Pest Control, Pool, Recreational Facilities, Sewer, Trash, Water
Senior Community No
Pet Size Small (16-35 Lbs.)
Ownership Condominium
Monthly Total Fees $310
Acceptable Financing Cash, Conventional
Membership Fee Required None
Listing Terms Cash, Conventional
Num of Pet 1
Special Listing Condition None
Read Less
Want to know what your home might be worth? Contact us for a FREE valuation!

Our team is ready to help you sell your home for the highest possible price ASAP

© 2025 My Florida Regional MLS DBA Stellar MLS. All Rights Reserved.
Bought with COMPASS FLORIDA, LLC
GET MORE INFORMATION





