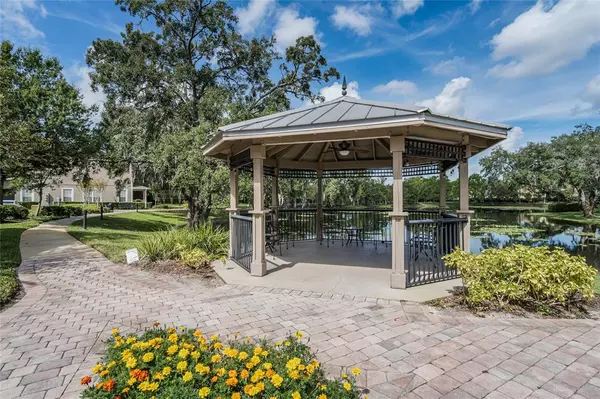$365,000
$369,900
1.3%For more information regarding the value of a property, please contact us for a free consultation.
616 ROGUE DR Longwood, FL 32779
3 Beds
3 Baths
1,705 SqFt
Key Details
Sold Price $365,000
Property Type Townhouse
Sub Type Townhouse
Listing Status Sold
Purchase Type For Sale
Square Footage 1,705 sqft
Price per Sqft $214
Subdivision Highcroft Pointe Townhomes
MLS Listing ID O6065401
Sold Date 03/20/23
Bedrooms 3
Full Baths 2
Half Baths 1
Construction Status Inspections
HOA Fees $300/mo
HOA Y/N Yes
Originating Board Stellar MLS
Year Built 2005
Annual Tax Amount $2,367
Lot Size 2,613 Sqft
Acres 0.06
Property Description
YOUR LUCKY DAY. BACK ON THE MARKET DUE TO LAST MINUTE BUYERS INCOME VERIFICATION PROBLEM. there have been NO INSPECTION ISSUES. SELLERS PAID $3500 ROOF ASSESSMENT FOR THE BUYER. THE NEW ROOF IS ON !!! What a fantastic opportunity. This immaculate Luxury townhome and gated community will impress. Unique location provides a rather serene privacy unlike most in the community. Gorgeous views, green belt, pond, just breathe and relax, you are home. Includes so many features: Upgraded 42 inch cabinetry with pull outs, Granite counters, separate Formal Dining room with a beautiful view, open huge family room area, closets with custom built ins, renovated and updated master bath (2019) with shower and tub (oh my!) Master has mounted TV that remains, a large custom outfitted closet, Samsung Platinum series washer and dryer remain, wireless thermostat with option to operate with Google or Alexa as well as several smart switches throughout, new ceiling fans in family room and guest bedroom, Large private patio with covered walkway to 2-car garage! New Refrigerator, new hot water heater, new a/c, will have new roof and downspouts, and more. This community is zoned for excellent schools and is convenient to all shopping, dining and entertainment. There are just too many things to list. The views from upstairs are stunning as well. Your dream townhome is here!
Welcome to your new home. Call the moving truck. List of Features are attached. Please ask your realtor to provide. This property may be under audio or visual surveillance.
Location
State FL
County Seminole
Community Highcroft Pointe Townhomes
Zoning PUD
Rooms
Other Rooms Attic
Interior
Interior Features Ceiling Fans(s), Eat-in Kitchen, High Ceilings, Kitchen/Family Room Combo, Master Bedroom Upstairs, Open Floorplan, Smart Home, Solid Surface Counters, Walk-In Closet(s)
Heating Central, Electric
Cooling Central Air
Flooring Carpet, Ceramic Tile
Fireplace false
Appliance Dishwasher, Disposal, Dryer, Electric Water Heater, Microwave, Range, Refrigerator, Washer
Laundry Laundry Closet, Upper Level
Exterior
Exterior Feature Lighting, Rain Gutters, Sidewalk
Parking Features Alley Access, Assigned, Covered, Garage Door Opener, Oversized
Garage Spaces 2.0
Community Features Community Mailbox, Deed Restrictions, Gated, Sidewalks
Utilities Available BB/HS Internet Available, Cable Available, Electricity Connected, Street Lights, Water Connected
View Y/N 1
View Park/Greenbelt, Water
Roof Type Shingle
Porch Covered, Enclosed, Patio, Porch
Attached Garage true
Garage true
Private Pool No
Building
Lot Description Greenbelt, Paved, Private
Entry Level Two
Foundation Slab
Lot Size Range 0 to less than 1/4
Sewer Public Sewer
Water Public
Structure Type Block, Stucco
New Construction false
Construction Status Inspections
Others
Pets Allowed Yes
HOA Fee Include Common Area Taxes, Insurance, Maintenance Grounds, Trash
Senior Community No
Ownership Fee Simple
Monthly Total Fees $300
Acceptable Financing Cash, Conventional, FHA, VA Loan
Membership Fee Required Required
Listing Terms Cash, Conventional, FHA, VA Loan
Special Listing Condition None
Read Less
Want to know what your home might be worth? Contact us for a FREE valuation!

Our team is ready to help you sell your home for the highest possible price ASAP

© 2024 My Florida Regional MLS DBA Stellar MLS. All Rights Reserved.
Bought with CHARLES RUTENBERG REALTY ORLANDO

GET MORE INFORMATION





