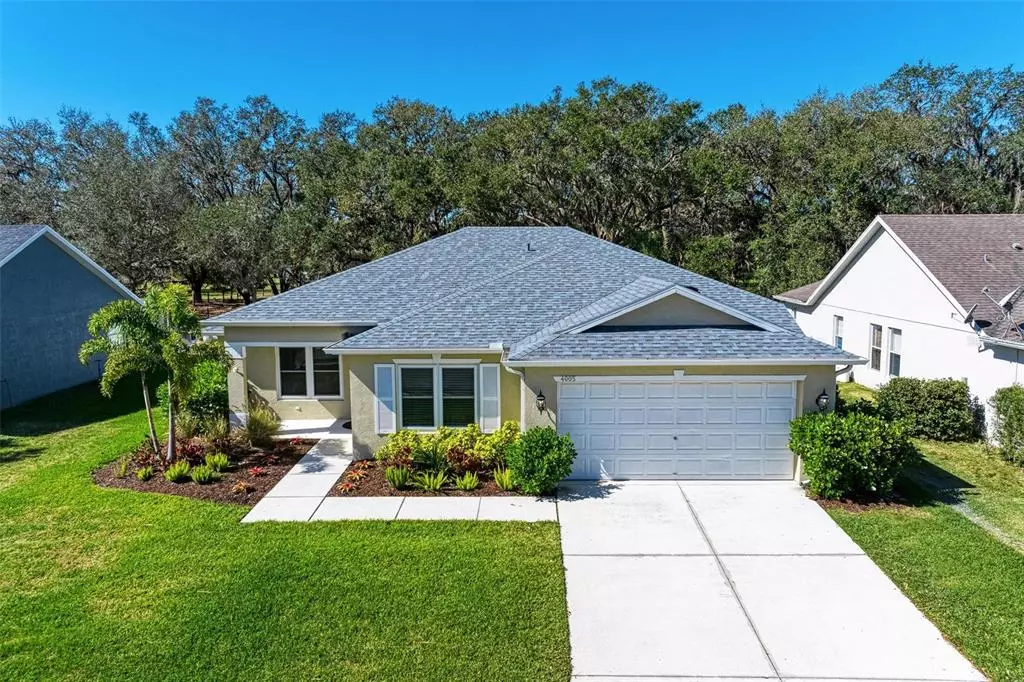$510,000
$550,000
7.3%For more information regarding the value of a property, please contact us for a free consultation.
4005 DOUGLAS HILL PL Parrish, FL 34219
4 Beds
2 Baths
2,084 SqFt
Key Details
Sold Price $510,000
Property Type Single Family Home
Sub Type Single Family Residence
Listing Status Sold
Purchase Type For Sale
Square Footage 2,084 sqft
Price per Sqft $244
Subdivision Kingsfield Lakes Ph 1
MLS Listing ID A4560578
Sold Date 03/30/23
Bedrooms 4
Full Baths 2
Construction Status Appraisal,Financing,Inspections
HOA Fees $58/qua
HOA Y/N Yes
Originating Board Stellar MLS
Year Built 2003
Annual Tax Amount $3,201
Lot Size 9,583 Sqft
Acres 0.22
Property Description
One or more photo(s) has been virtually staged. This recently renovated, fenced-in, POOL/SPA home has a LARGE BACKYARD and a gorgeous + private view of MATURE LANDSCAPING also features - BRAND NEW: ROOF, A/C, WATER HEATER, POOL EQUIPMENT, RESURFACED POOL & DECK, REVERSE OSMOSIS/WATER SOFTENER SYSTEM & HURRICANE IMPACT WINDOWS/SLIDERS! Right, when you walk in you will be greeted to the left by a formal dining room and to the right by an additional living area that can be used for lounging. The kitchen features upgraded stainless steel appliances, contemporary cabinets, a dovetail + soft close drawers, an additional dining area, and an open view of the great room! Your Master Suite features comfortable fresh carpet with upgraded padding, a huge walk-in closet, and a GORGEOUS & Refreshed MODERN Ensuite Master Bathroom. The renovated Master Bathroom includes Floor to Ceiling Porcelain Tile, a walk-in glass shower enclosure w/ seating, and a Brand New Dual Vanity w/ Quartz Counters and Dual Mirrors w/ LED Lighting! A split bedroom/bathroom floor plan allows for privacy and separation for all those living in the home, having three additional bedrooms you can use for other guests or as office/lounge space. The opportunities are endless! The Kingsfield Lakes community offers residents NO CDD fees, Low Taxes, and Low HOA, for an amazing value while still offering parks, playgrounds, and a community pool for all to enjoy! Could you imagine a serene end of your day lounging under the shade in the lanai or out in the sun by the pool, taking in your breathtaking VIEW with your preferred beverage of choice?
Location
State FL
County Manatee
Community Kingsfield Lakes Ph 1
Zoning PDR
Rooms
Other Rooms Family Room, Great Room, Storage Rooms
Interior
Interior Features Ceiling Fans(s), Eat-in Kitchen, Open Floorplan, Split Bedroom, Stone Counters, Thermostat, Walk-In Closet(s)
Heating Electric
Cooling Central Air
Flooring Carpet, Laminate
Fireplace false
Appliance Cooktop, Dishwasher, Disposal, Electric Water Heater, Freezer, Ice Maker, Kitchen Reverse Osmosis System, Microwave, Refrigerator, Water Softener
Laundry Inside
Exterior
Exterior Feature Lighting, Sidewalk, Sliding Doors
Parking Features Driveway
Garage Spaces 2.0
Fence Fenced, Vinyl
Pool Deck, Gunite, Heated, In Ground, Lighting, Screen Enclosure
Utilities Available BB/HS Internet Available, Cable Available, Electricity Connected, Phone Available, Sewer Connected, Street Lights, Water Connected
View Trees/Woods
Roof Type Shingle
Porch Covered, Deck, Enclosed, Front Porch
Attached Garage true
Garage true
Private Pool Yes
Building
Story 1
Entry Level One
Foundation Slab
Lot Size Range 0 to less than 1/4
Sewer Public Sewer
Water Public
Structure Type Block, Stucco
New Construction false
Construction Status Appraisal,Financing,Inspections
Schools
Elementary Schools Williams Elementary
Middle Schools Buffalo Creek Middle
High Schools Parrish Community High
Others
Pets Allowed Yes
Senior Community No
Ownership Fee Simple
Monthly Total Fees $58
Acceptable Financing Cash, Conventional, FHA, VA Loan
Membership Fee Required Required
Listing Terms Cash, Conventional, FHA, VA Loan
Special Listing Condition None
Read Less
Want to know what your home might be worth? Contact us for a FREE valuation!

Our team is ready to help you sell your home for the highest possible price ASAP

© 2024 My Florida Regional MLS DBA Stellar MLS. All Rights Reserved.
Bought with SMITH & ASSOCIATES REAL ESTATE
GET MORE INFORMATION





