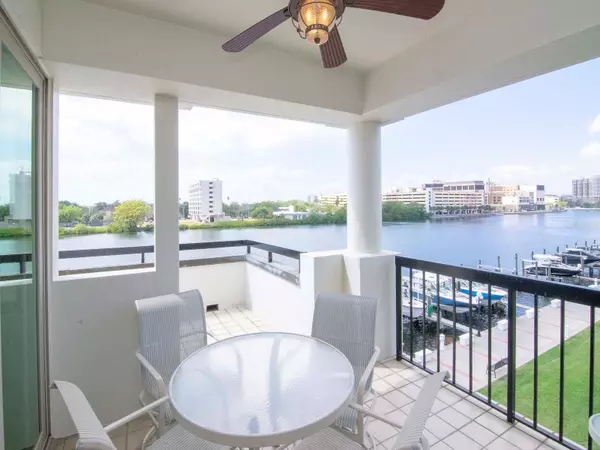$1,400,000
$1,435,000
2.4%For more information regarding the value of a property, please contact us for a free consultation.
941 SEDDON COVE WAY Tampa, FL 33602
3 Beds
3 Baths
2,283 SqFt
Key Details
Sold Price $1,400,000
Property Type Condo
Sub Type Condominium
Listing Status Sold
Purchase Type For Sale
Square Footage 2,283 sqft
Price per Sqft $613
Subdivision Seddon Cove A Condo Phas
MLS Listing ID T3431023
Sold Date 04/10/23
Bedrooms 3
Full Baths 3
Condo Fees $1,335
HOA Fees $22/ann
HOA Y/N Yes
Originating Board Stellar MLS
Year Built 1987
Annual Tax Amount $6,461
Property Description
This home is waterfront luxury with unparalleled views at its finest! This top floor, corner duplex has amazing city views down Seddon Channel and bay vistas up the Channel. This unique condo features 2 master suites- one on each floor with their own balconies, double vanities, shower and separate garden bathtub with huge walk in closets. The third bedroom/office on the first floor has an adjacent full bathroom. The living room and dining rooms' open floor plan complements the cathedral ceilings and windows, wrap around balcony views, travertine floors with a corner W/B fireplace. The completely updated kitchen has a breakfast nook with views of the water. Adjacent to the upstairs master suite is a generous loft which can easily function as a den or office. Superlative closet space abounds everywhere. The enormous wrap around balcony on the first level offer both covered and open vistas. The second floor spacious terrace is protected. Impact windows and sliders installed in 2012 protect your views! The purchase includes 2 reserved and covered parking spaces and a storage space. South Harbour Island is downtown Tampa's only gated community with 24 hour security. The serenity of Seddon Cove is within walking distance of the Amalie Arena, Water Street, Channelside, the Straz Center for the Performing Arts, Riverwalk and Bayshore Boulevard.
Location
State FL
County Hillsborough
Community Seddon Cove A Condo Phas
Zoning PD-A
Rooms
Other Rooms Inside Utility
Interior
Interior Features Built-in Features, Cathedral Ceiling(s), Ceiling Fans(s), Crown Molding, Eat-in Kitchen, High Ceilings, Living Room/Dining Room Combo, Master Bedroom Main Floor, Master Bedroom Upstairs, Open Floorplan, Solid Surface Counters, Thermostat, Vaulted Ceiling(s), Wet Bar, Window Treatments
Heating Central, Electric
Cooling Central Air
Flooring Carpet, Tile, Travertine
Furnishings Unfurnished
Fireplace true
Appliance Built-In Oven, Disposal, Dryer, Electric Water Heater, Microwave, Range, Washer
Laundry Inside, Laundry Closet
Exterior
Exterior Feature Balcony, Courtyard, Lighting, Sidewalk, Sliding Doors, Storage
Garage Spaces 2.0
Pool Other
Community Features Buyer Approval Required, Deed Restrictions, Gated, Park, Playground, Sidewalks, Water Access, Waterfront
Utilities Available BB/HS Internet Available, Cable Connected, Electricity Connected, Fire Hydrant, Phone Available, Sewer Connected, Street Lights, Water Connected
Amenities Available Elevator(s), Maintenance, Pool, Security, Spa/Hot Tub, Storage
Waterfront Description Marina
View Y/N 1
Water Access 1
Water Access Desc Canal - Brackish,Marina
View City, Park/Greenbelt, Water
Roof Type Metal
Porch Covered, Deck, Porch, Wrap Around
Attached Garage true
Garage true
Private Pool No
Building
Lot Description Flood Insurance Required, FloodZone, City Limits, Landscaped, Near Marina, Sidewalk, Paved, Private
Story 2
Entry Level Multi/Split
Foundation Slab
Lot Size Range Non-Applicable
Sewer Public Sewer
Water Public
Architectural Style Contemporary, Elevated, Traditional
Structure Type Block, Brick, Stucco
New Construction false
Schools
Elementary Schools Gorrie-Hb
Middle Schools Wilson-Hb
High Schools Plant-Hb
Others
Pets Allowed Yes
HOA Fee Include Guard - 24 Hour, Pool, Escrow Reserves Fund, Insurance, Maintenance Structure, Maintenance Grounds, Management, Pool, Private Road, Security, Sewer, Trash, Water
Senior Community No
Pet Size Large (61-100 Lbs.)
Ownership Condominium
Monthly Total Fees $1, 634
Acceptable Financing Cash, Conventional
Membership Fee Required Required
Listing Terms Cash, Conventional
Num of Pet 2
Special Listing Condition None
Read Less
Want to know what your home might be worth? Contact us for a FREE valuation!

Our team is ready to help you sell your home for the highest possible price ASAP

© 2024 My Florida Regional MLS DBA Stellar MLS. All Rights Reserved.
Bought with SMITH & ASSOCIATES REAL ESTATE
GET MORE INFORMATION





