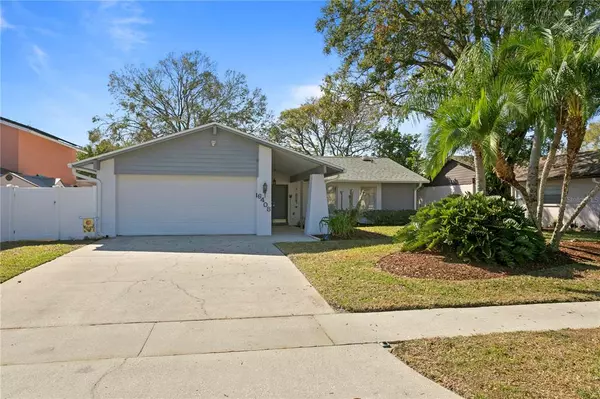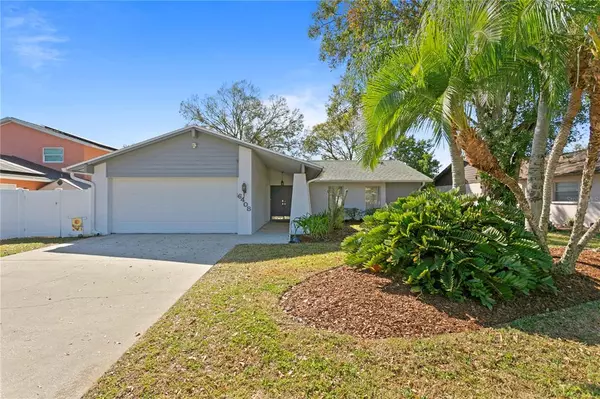$405,000
$400,000
1.3%For more information regarding the value of a property, please contact us for a free consultation.
6408 HEATHER MOOR CT Tampa, FL 33634
3 Beds
2 Baths
1,742 SqFt
Key Details
Sold Price $405,000
Property Type Single Family Home
Sub Type Single Family Residence
Listing Status Sold
Purchase Type For Sale
Square Footage 1,742 sqft
Price per Sqft $232
Subdivision Townn Country Park Sec 9 Un 12
MLS Listing ID T3426260
Sold Date 04/10/23
Bedrooms 3
Full Baths 2
HOA Y/N Yes
Originating Board Stellar MLS
Year Built 1976
Annual Tax Amount $1,838
Lot Size 8,712 Sqft
Acres 0.2
Lot Dimensions 70x125
Property Description
Take a VIDEO TOUR of this move-in-ready home now at www.6408Heathermoor.com. You'll love this spacious Twelve Oaks 3 bed, 2 bath, ranch home with 1,742 sqft of living space. Built in 1976 and located on a quiet cul-de-sac, non-flood zone lot, this home has been beautifully maintained by the same family for the past 36 years. Move right in and enjoy the open concept floor plan. As you arrive, the large, covered entry welcomes you home. You'll notice crisp exterior paint & well-manicured landscaping. A dimensional shingle roof was installed in 2022 along with new gutters protected with leaf filters. As you enter the double-doors, you'll find an awesome, open concept floor plan that feels very spacious and open. The combined living and dining rooms feature wood laminate floors and large windows allowing for tons of natural light. The fully updated kitchen includes custom, solid-wood 42” cabinets with pull-out shelving, thick granite counters, pendant lighting and a complete stainless steel appliance package. At the end of the kitchen is your inside laundry space – washer & dryer included. Just off the kitchen is a spacious casual dining area that opens the large family room. Built in 2009 is a wonderful Florida room addition with 3 walls of large windows, vaulted ceilings and great views of the backyard. Outside is a very private backyard with mature landscaping and fully enclosed with vinyl fencing. Back inside the home is a set of French doors leading to the master suite that features updated laminate floors, a large closet and ensuite bath including a walk-in shower. Bedrooms 2 and 3 share the second full bath that features a tub/shower combo. Skylights bring more natural light to both bathrooms. The Trane HVAC system was replaced in late 2015 and features a Nest thermostat and UV sterilizing system. The home also features a new electrical panel box and the plumbing was updated approx. 5 years ago. The oversized 2-car garage features plenty of storage including bonus attic storage and there's plenty of extra parking on the concrete driveway. This lovely home is just 1 house away from the large community lake where you can try you're your luck fishing, relaxing on the bench watching the fountain or even feeding the resident ducks. Twelve Oaks is an ultra-convenient community of approx. 1,000 homes and has Target, Lowes, Office Depot, Walmart, Publix, Walgreens and BJ's Wholesale Club all within 1 mile of the community and minutes away from TIA. Peace of mind included from Seller-paid 1 year home warranty!
Location
State FL
County Hillsborough
Community Townn Country Park Sec 9 Un 12
Zoning RSC-6
Rooms
Other Rooms Family Room, Florida Room, Formal Dining Room Separate, Formal Living Room Separate, Inside Utility
Interior
Interior Features Cathedral Ceiling(s), Ceiling Fans(s), Eat-in Kitchen, High Ceilings, Living Room/Dining Room Combo, Master Bedroom Main Floor, Open Floorplan, Skylight(s), Solid Wood Cabinets, Stone Counters, Thermostat, Vaulted Ceiling(s), Window Treatments
Heating Central, Electric
Cooling Central Air
Flooring Carpet, Ceramic Tile, Laminate
Furnishings Unfurnished
Fireplace false
Appliance Dishwasher, Disposal, Dryer, Electric Water Heater, Microwave, Range, Refrigerator, Washer
Laundry Inside, In Kitchen
Exterior
Exterior Feature Rain Gutters, Sidewalk, Sliding Doors, Sprinkler Metered
Parking Features Driveway, Garage Door Opener, Oversized
Garage Spaces 2.0
Fence Vinyl
Community Features Deed Restrictions, Lake, Sidewalks
Utilities Available BB/HS Internet Available, Cable Connected, Electricity Connected, Sewer Connected, Sprinkler Meter, Street Lights, Underground Utilities, Water Connected
Roof Type Shingle
Porch Covered, Enclosed, Front Porch, Rear Porch, Screened
Attached Garage true
Garage true
Private Pool No
Building
Lot Description Cul-De-Sac, In County, Landscaped, Level, Sidewalk, Paved
Story 1
Entry Level One
Foundation Slab
Lot Size Range 0 to less than 1/4
Sewer Public Sewer
Water Public
Architectural Style Florida, Ranch, Traditional
Structure Type Block, Stucco
New Construction false
Schools
Elementary Schools Morgan Woods-Hb
Middle Schools Webb-Hb
High Schools Leto-Hb
Others
Pets Allowed Yes
Senior Community No
Ownership Fee Simple
Acceptable Financing Cash, Conventional, FHA, VA Loan
Membership Fee Required Optional
Listing Terms Cash, Conventional, FHA, VA Loan
Num of Pet 10+
Special Listing Condition None
Read Less
Want to know what your home might be worth? Contact us for a FREE valuation!

Our team is ready to help you sell your home for the highest possible price ASAP

© 2024 My Florida Regional MLS DBA Stellar MLS. All Rights Reserved.
Bought with HOME PRIME REALTY LLC
GET MORE INFORMATION





