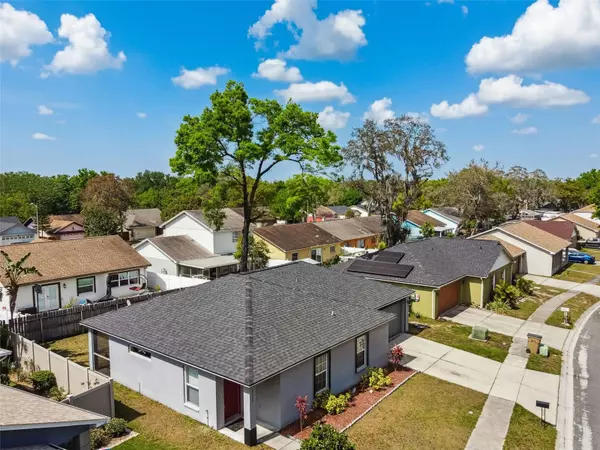$325,000
$310,000
4.8%For more information regarding the value of a property, please contact us for a free consultation.
8527 QUEEN BROOKS CT Temple Terrace, FL 33637
3 Beds
2 Baths
1,427 SqFt
Key Details
Sold Price $325,000
Property Type Single Family Home
Sub Type Single Family Residence
Listing Status Sold
Purchase Type For Sale
Square Footage 1,427 sqft
Price per Sqft $227
Subdivision Hampton Oaks
MLS Listing ID T3433107
Sold Date 04/11/23
Bedrooms 3
Full Baths 2
HOA Fees $4/ann
HOA Y/N Yes
Originating Board Stellar MLS
Year Built 2001
Annual Tax Amount $993
Lot Size 4,791 Sqft
Acres 0.11
Property Description
This aesthetically appealing home is nestled in a quiet neighborhood located in Temple Terrace. As you enter your beautiful home you will find this 3 bedroom/2 bathroom home captivating. As you enter your alluring home, you will find tile flooring in the entry way, kitchen and bathrooms. Laminate flooring is throughout the living room/dining room combo and bedrooms. The living room/dining room combo is accentuated with a wall ledge that you can add greenery or your beautiful decor. The French doors in the living room lead out to a screened in lanai looking out into a private back yard where you could relax and enjoy a good book. Your new home exterior was recently painted, HVAC 05/2019, stainless steel appliances (12/2020), new roof installed (2021). This is a must see move in ready home located in the Hampton Oaks subdivision. Your new home is located just minutes away from Tampa.
Location
State FL
County Hillsborough
Community Hampton Oaks
Zoning PD
Interior
Interior Features Ceiling Fans(s), Living Room/Dining Room Combo, Open Floorplan
Heating Central
Cooling Central Air
Flooring Laminate, Tile
Fireplace false
Appliance Dishwasher, Range, Range Hood, Refrigerator
Laundry Inside, Laundry Room
Exterior
Exterior Feature French Doors
Garage Spaces 2.0
Utilities Available Public
Roof Type Shingle
Attached Garage true
Garage true
Private Pool No
Building
Entry Level One
Foundation Slab
Lot Size Range 0 to less than 1/4
Sewer Public Sewer
Water Public
Structure Type Stucco
New Construction false
Schools
Elementary Schools Folsom-Hb
Middle Schools Jennings-Hb
High Schools King-Hb
Others
Pets Allowed Yes
Senior Community Yes
Ownership Fee Simple
Monthly Total Fees $4
Acceptable Financing Cash, Conventional, FHA, VA Loan
Membership Fee Required Required
Listing Terms Cash, Conventional, FHA, VA Loan
Special Listing Condition None
Read Less
Want to know what your home might be worth? Contact us for a FREE valuation!

Our team is ready to help you sell your home for the highest possible price ASAP

© 2025 My Florida Regional MLS DBA Stellar MLS. All Rights Reserved.
Bought with XCELLENCE REALTY
GET MORE INFORMATION





