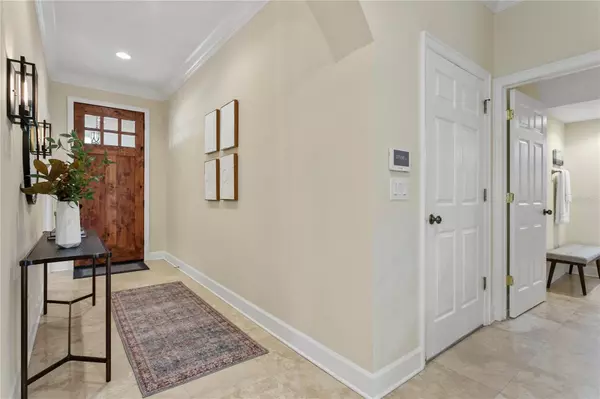$1,150,000
$1,130,000
1.8%For more information regarding the value of a property, please contact us for a free consultation.
3822 W TACON ST Tampa, FL 33629
4 Beds
4 Baths
3,384 SqFt
Key Details
Sold Price $1,150,000
Property Type Single Family Home
Sub Type Single Family Residence
Listing Status Sold
Purchase Type For Sale
Square Footage 3,384 sqft
Price per Sqft $339
Subdivision Virginia Park
MLS Listing ID T3433804
Sold Date 04/14/23
Bedrooms 4
Full Baths 4
Construction Status Inspections
HOA Y/N No
Originating Board Stellar MLS
Year Built 2003
Annual Tax Amount $9,726
Lot Size 5,227 Sqft
Acres 0.12
Lot Dimensions 52x100
Property Description
Elegance, charm, and sophistication reign supreme at this stunning four-bedroom estate in a coveted Tampa locale. This fully remastered and redesigned two-story home encompasses an entire block near the heart of the city and includes numerous fine finishes, exquisite design choices, and a nod to classic Floridian style throughout. Enter this illustrious home through the solid wood door to be greeted by hand-selected polished travertine flooring, lovely crown molding details, recessed lighting, and a cohesive color palette as you make your way throughout the home. Pass by the inviting living room, where you can't help but imagine your loved ones gathered around the warm roar of the fireplace, sharing laughter and creating lasting memories in your new home. The living room gives way to the outdoors through double glass doors and to the dining room with a statement chandelier through an arched doorway.
Prepare meals of all sizes with an expert chef's flare from the fully updated and upgraded kitchen that includes custom-crafted birch cabinetry, new name-brand stainless steel appliances, stone counters, and a cozy breakfast bar with enough space for three bar stools. Exit the main level through the glass doors to the backyard, perfectly shaded by mature foliage to protect you from the warm Florida sunshine this summer - the ideal space to fully unwind and enjoy your property to the fullest as you relax, garden, or let your pets run free with a board on board privacy fence. Back inside on the home's second level, you will be delighted to find the oversized and luxurious primary suite with tray ceilings and a tranquil spa-like ensuite bathroom with a deep soaking tub and glass tile shower. -how luxurious! The second and third bedrooms are also located on the second floor, sharing a Jack n Jill style bathroom, as well as the home's fourth bedroom, nearly as large as the primary, with a private ensuite and stunning balcony space that overlooks the peaceful neighborhood.
This unrivaled location is just a few blocks from all of your favorite restaurants and coffee shops, walkability to Bayshore Blvd & easy access to both business districts and top-rated schools, allowing you to truly dive in and immerse yourself in the ultimate Tampa lifestyle, connected, yet private - an unbeatable pairing. Additional highlights and upgrades include a newer clay barrel tile roof, plantation shutters throughout, a laundry room, and a spacious main-floor office/guest suite. Don't miss this incredible and rare opportunity to join this exclusive Tampa community!
Location
State FL
County Hillsborough
Community Virginia Park
Zoning RS-60
Interior
Interior Features Built-in Features, Ceiling Fans(s), Crown Molding, High Ceilings, Kitchen/Family Room Combo, Open Floorplan, Solid Wood Cabinets, Thermostat, Vaulted Ceiling(s), Walk-In Closet(s)
Heating Central
Cooling Central Air
Flooring Carpet, Travertine
Fireplace true
Appliance Dishwasher, Dryer, Microwave, Range, Range Hood, Refrigerator, Trash Compactor, Washer
Exterior
Exterior Feature Balcony, Irrigation System, Sliding Doors
Garage Spaces 2.0
Utilities Available Cable Connected, Electricity Connected, Public, Water Connected
Roof Type Tile
Attached Garage true
Garage true
Private Pool No
Building
Story 2
Entry Level Two
Foundation Slab
Lot Size Range 0 to less than 1/4
Sewer Public Sewer
Water Public
Structure Type Block, Stucco
New Construction false
Construction Status Inspections
Schools
Elementary Schools Roosevelt-Hb
Middle Schools Coleman-Hb
High Schools Plant-Hb
Others
Senior Community No
Ownership Fee Simple
Special Listing Condition None
Read Less
Want to know what your home might be worth? Contact us for a FREE valuation!

Our team is ready to help you sell your home for the highest possible price ASAP

© 2024 My Florida Regional MLS DBA Stellar MLS. All Rights Reserved.
Bought with KELLER WILLIAMS ST PETE REALTY
GET MORE INFORMATION





