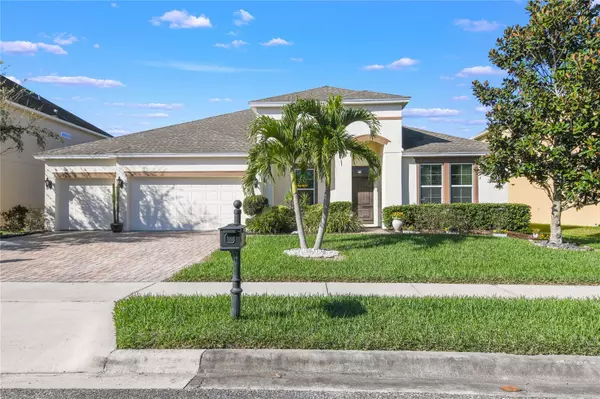$625,000
$625,000
For more information regarding the value of a property, please contact us for a free consultation.
15351 HERON HIDEAWAY CIRCLE CIR Winter Garden, FL 34787
4 Beds
3 Baths
2,701 SqFt
Key Details
Sold Price $625,000
Property Type Single Family Home
Sub Type Single Family Residence
Listing Status Sold
Purchase Type For Sale
Square Footage 2,701 sqft
Price per Sqft $231
Subdivision Johns Lake Pointe A & S
MLS Listing ID O6075262
Sold Date 04/21/23
Bedrooms 4
Full Baths 3
Construction Status Appraisal,Financing,Inspections
HOA Fees $128/qua
HOA Y/N Yes
Originating Board Stellar MLS
Year Built 2013
Annual Tax Amount $4,166
Lot Size 8,712 Sqft
Acres 0.2
Property Description
Experience sustainable luxury in this breathtaking solar powered home! Nestled in the desirable John's Lake Pointe community, this one-story gem is just a short drive from the quaint downtown area of Winter Garden. Adjacent is the Tucker Ranch Recreational Park and Nature Preserve which provides family-themed outdoor recreation. Designed with efficiency in mind, this home boasts a state-of-the-art solar panel system that significantly reduces energy costs, making it an eco-friendly and responsible choice. The Shore model by Meritage is constructed with many green building options that will save you money: Low E windows, energy star appliances, extra insulation, attic ventilation system, weather barrier wrap, low VOC paint, low flow faucets and solar powered energy. This 4-bedroom, 3-bathroom, and 3-car garage home showcases a spacious layout, split floor plan design, and top-quality finishes that perfectly blend style and sustainability. The tropical landscaped front yard with its large brick-paved driveway, and cozy Mediterranean-inspired door welcomes you into the home's grand foyer, which is framed by a formal dining room and office/living room. The open-concept living and dining areas flow seamlessly into the private, fenced-in backyard and patio, making it an ideal space for entertaining. The luxurious master suite features a spa-like bathroom and ample closet space, while the additional three bedrooms provide the needed space for guests and family. A convenient homework or tech nook in the hallway adds extra storage and organization. The spacious backyard offers endless possibilities for outdoor living. The community amenities, including a pool, clubhouse, fitness center, tennis courts, and great sidewalks for walking with stunning views of John's Lake, are all included in the HOA fees. The popular Plant Street shops in downtown Winter Garden and Fowler's Grove are just a short drive away. Don't miss this once-in-a-lifetime opportunity to own a unique and efficient solar home that offers comfort, savings, and peace of mind. Schedule a viewing today and see for yourself why this is the home of your dreams!
Location
State FL
County Orange
Community Johns Lake Pointe A & S
Zoning PUD
Rooms
Other Rooms Den/Library/Office, Formal Dining Room Separate, Inside Utility
Interior
Interior Features Ceiling Fans(s), Eat-in Kitchen, High Ceilings, In Wall Pest System, Kitchen/Family Room Combo, Master Bedroom Main Floor, Open Floorplan, Solid Surface Counters, Solid Wood Cabinets, Split Bedroom, Stone Counters, Thermostat, Walk-In Closet(s), Window Treatments
Heating Electric, Solar
Cooling Central Air
Flooring Carpet, Tile
Fireplace false
Appliance Dishwasher, Disposal, Dryer, Electric Water Heater, Ice Maker, Microwave, Range, Refrigerator, Washer
Laundry Inside
Exterior
Exterior Feature Irrigation System
Garage Spaces 3.0
Fence Fenced, Vinyl
Community Features Clubhouse, Fitness Center, Playground, Pool, Sidewalks, Tennis Courts
Utilities Available Cable Connected, Electricity Connected, Fire Hydrant, Natural Gas Connected, Sewer Connected, Solar, Sprinkler Meter, Sprinkler Recycled, Street Lights, Underground Utilities
Roof Type Shingle
Attached Garage true
Garage true
Private Pool No
Building
Lot Description Sidewalk, Paved
Entry Level One
Foundation Slab
Lot Size Range 0 to less than 1/4
Builder Name Meritage
Sewer Public Sewer
Water Public
Structure Type Block, Stucco
New Construction false
Construction Status Appraisal,Financing,Inspections
Schools
Elementary Schools Sunridge Elementary
Middle Schools Sunridge Middle
High Schools West Orange High
Others
Pets Allowed Yes
HOA Fee Include Pool, Maintenance Grounds, Management, Pool, Recreational Facilities
Senior Community No
Ownership Fee Simple
Monthly Total Fees $128
Acceptable Financing Cash, Conventional, FHA, VA Loan
Membership Fee Required Required
Listing Terms Cash, Conventional, FHA, VA Loan
Special Listing Condition None
Read Less
Want to know what your home might be worth? Contact us for a FREE valuation!

Our team is ready to help you sell your home for the highest possible price ASAP

© 2024 My Florida Regional MLS DBA Stellar MLS. All Rights Reserved.
Bought with POINTON REALTY INC
GET MORE INFORMATION





