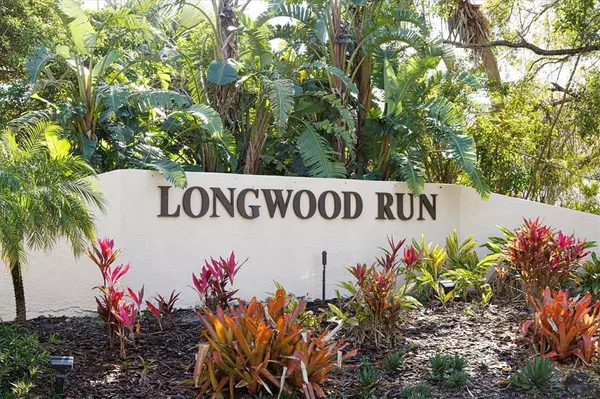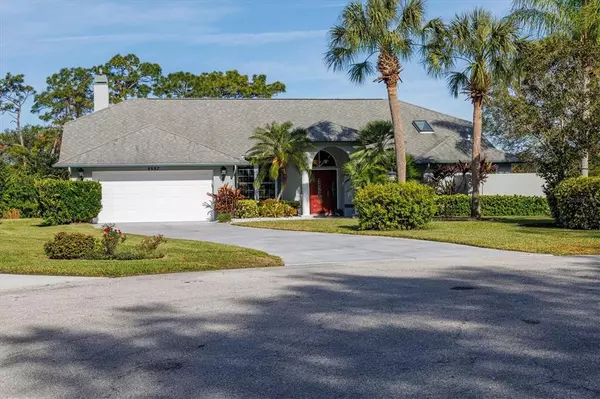$625,000
$649,000
3.7%For more information regarding the value of a property, please contact us for a free consultation.
4687 SAN SIRO DR Sarasota, FL 34235
3 Beds
2 Baths
2,357 SqFt
Key Details
Sold Price $625,000
Property Type Single Family Home
Sub Type Single Family Residence
Listing Status Sold
Purchase Type For Sale
Square Footage 2,357 sqft
Price per Sqft $265
Subdivision Longwood Run
MLS Listing ID A4556466
Sold Date 04/21/23
Bedrooms 3
Full Baths 2
Construction Status Inspections
HOA Fees $6/ann
HOA Y/N Yes
Originating Board Stellar MLS
Year Built 1989
Annual Tax Amount $3,208
Lot Size 0.330 Acres
Acres 0.33
Property Description
Located at the end of a cul-de-sac in a secluded community surrounded by tall trees, sparkling water, and lush landscaping, this spacious home is a hidden gem. Situated on a third-of-an-acre plot which overlooks a pond in the back, this serene and private setting is perfect for those who enjoy big spaces. Upon entering the home from a beautifully manicured lawn, you will instantly grasp the spaciousness of the interior with its soaring cathedral ceilings and sizeable rooms. Architectural details such as double-French doors, built-in wet bar, wood-burning fireplace, sky lights, and double sliders leading to an oversized patio with outdoor kitchen and pool only add the luxuriousness of the property. The large kitchen includes a breakfast bar with honey-toned shaker-style wood cabinets and stainless steel and black appliances. A dining area is adjacent to the kitchen and near a door that leads to the patio. The kitchen looks out toward a roomy area anchored by a beautiful fireplace perfect for entertaining. The oversized screened patio has a heated pool surrounded by pavers and pristine views of trees, water and more lush nature. This sizable space is perfect for hosting pool parties or festive gatherings. Amenities include impact windows, a Sunrun Solar system to cut down on energy bills, a water softener, insta-hot water in kitchen and a shared well for irrigation. Located down the street from dog-friendly county-owned park, Longwood Park, this recreation center includes a gymnasium, pickle-ball courts, tennis courts, picnic table with covered pavilion, playground and more. The property is conveniently located near Benderson Park, I-75 and UTC mall where you will find numerous shops and fine dining establishments.
Location
State FL
County Sarasota
Community Longwood Run
Zoning PUD
Rooms
Other Rooms Den/Library/Office
Interior
Interior Features Built-in Features, Cathedral Ceiling(s), Ceiling Fans(s), Dry Bar, Eat-in Kitchen, High Ceilings, Kitchen/Family Room Combo, Master Bedroom Main Floor, Skylight(s), Split Bedroom, Thermostat, Vaulted Ceiling(s), Walk-In Closet(s), Window Treatments
Heating Central, Electric, Heat Pump
Cooling Central Air, Zoned
Flooring Carpet, Ceramic Tile, Vinyl
Fireplaces Type Family Room, Wood Burning
Furnishings Unfurnished
Fireplace true
Appliance Dishwasher, Disposal, Electric Water Heater, Range, Refrigerator, Water Softener
Exterior
Exterior Feature French Doors, Irrigation System, Outdoor Grill, Outdoor Kitchen, Outdoor Shower, Private Mailbox, Rain Gutters, Sliding Doors
Parking Features Driveway, Garage Door Opener
Garage Spaces 2.0
Pool Gunite, Heated, In Ground, Outside Bath Access, Salt Water, Screen Enclosure
Community Features Deed Restrictions, No Truck/RV/Motorcycle Parking
Utilities Available Cable Connected, Electricity Connected, Public, Solar, Sprinkler Well, Underground Utilities, Water Connected
View Y/N 1
View Trees/Woods, Water
Roof Type Shingle
Porch Covered, Screened
Attached Garage true
Garage true
Private Pool Yes
Building
Lot Description Cul-De-Sac, Oversized Lot, Street Dead-End, Paved, Private
Entry Level One
Foundation Slab
Lot Size Range 1/4 to less than 1/2
Sewer Public Sewer
Water Public
Architectural Style Traditional
Structure Type Block, Stucco
New Construction false
Construction Status Inspections
Schools
Elementary Schools Emma E. Booker Elementary
Middle Schools Booker Middle
High Schools Booker High
Others
Pets Allowed Yes
Senior Community No
Ownership Fee Simple
Monthly Total Fees $67
Acceptable Financing Cash, Conventional, FHA, VA Loan
Membership Fee Required None
Listing Terms Cash, Conventional, FHA, VA Loan
Special Listing Condition None
Read Less
Want to know what your home might be worth? Contact us for a FREE valuation!

Our team is ready to help you sell your home for the highest possible price ASAP

© 2024 My Florida Regional MLS DBA Stellar MLS. All Rights Reserved.
Bought with MICHAEL SAUNDERS & COMPANY
GET MORE INFORMATION





