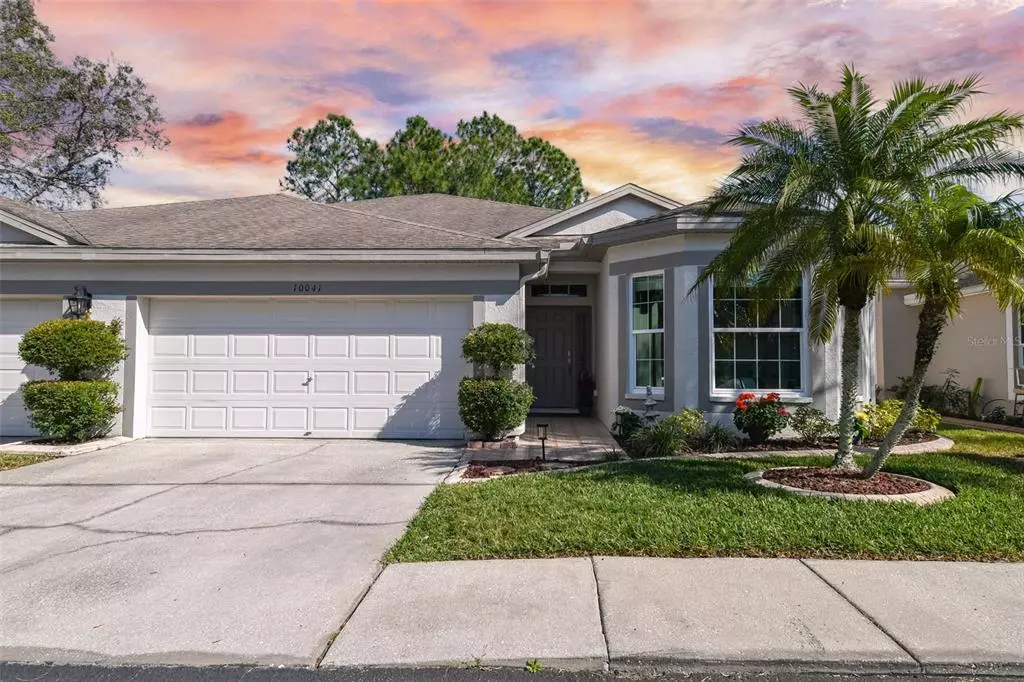$425,000
$425,000
For more information regarding the value of a property, please contact us for a free consultation.
10041 BUCKLIN ST Tampa, FL 33625
2 Beds
2 Baths
1,811 SqFt
Key Details
Sold Price $425,000
Property Type Single Family Home
Sub Type Villa
Listing Status Sold
Purchase Type For Sale
Square Footage 1,811 sqft
Price per Sqft $234
Subdivision Cambridge Villas Ph I & Ii
MLS Listing ID T3426589
Sold Date 04/21/23
Bedrooms 2
Full Baths 2
Construction Status Inspections
HOA Fees $290/mo
HOA Y/N Yes
Originating Board Stellar MLS
Year Built 2000
Annual Tax Amount $3,139
Lot Size 3,484 Sqft
Acres 0.08
Property Description
Welcome home to this low maintance and impecablly maintaned 2 bedroom 2 bath 1,811, sq ft home in the luxurious gated community of Cambridge Villas. Upon entering your home you will immediately notice the expansive Vaulted Ceilings, archeticutual niches, and the soft neutral palette that give your villa its' charm. As you walk through your home you will enjoy the recently installed energy efficient double pane windows in the entire home allowing for the natural light to fill your rooms. The open floor plan allows for easy entertaining with a large dining room that is easily visible from the main living areas. The kitchen is a chef's dream with newer stainless steel appliances, a newly installed barn style sink, upgraded shaker cabinets and a large pantry. The kitchen over looks your great room and a gorgeous sunroom. Your sunroom features oversized newer double pane windows while showing off your beautiful private outdoor space. The sunroom also offers easy access to the outdoor area utilizing a newly installed door with a built in window seamlessly flowing with your home. Your secondary bedroom is perfectly placed for the most privacy and easily accessible to the full secondary bathroom and large laundry room. The secondary bedroom has a gorgeous bay window adding to the space this room offers. Your villa also features a flex room that ensures spacious and open style with plantation shutters for privacy when needed. The flex room is currently being utilzed as an office, but can easily be converted into a gym, playroom or even a 3rd bedroom to suite your needs. After a long day, you will be able to retreat to your owner's suite through french style entry doors. Your owner's suite features ample walk in closet space, dual vanities, garden tub and separate shower. You will appreciate your bedroom's large over sized windows allowing outdoor garden views of your private lania. Your outdoor lanai has beautiful pavers for easy care and designer appeal. This outdoor living space will be where you will gather for an evening by the firepit, grilling with friends and plenty of space to enjoy a garden and unwind. This small gated community of Cambridge Villas features a well kept community pool and picnic area. Cambridge Villas is located just off the Veterans Expressway with easy access to Tampa International Airport, major interstates and hospitals and beaches. Roof 2013 (HOA) and exterior paint (HOA).
Location
State FL
County Hillsborough
Community Cambridge Villas Ph I & Ii
Zoning PD
Interior
Interior Features Ceiling Fans(s), High Ceilings, Master Bedroom Main Floor, Open Floorplan, Solid Surface Counters, Solid Wood Cabinets, Split Bedroom, Thermostat, Vaulted Ceiling(s), Walk-In Closet(s)
Heating Electric
Cooling Central Air
Flooring Carpet, Ceramic Tile
Fireplace false
Appliance Dishwasher, Disposal, Electric Water Heater, Exhaust Fan, Microwave, Range, Range Hood, Refrigerator
Laundry Inside
Exterior
Exterior Feature Garden, Private Mailbox, Rain Gutters, Sidewalk
Parking Features Driveway, Garage Door Opener, Guest, Off Street
Garage Spaces 2.0
Pool In Ground
Community Features Deed Restrictions, Gated, Park, Pool, Sidewalks
Utilities Available BB/HS Internet Available, Cable Available, Cable Connected, Electricity Available, Electricity Connected, Public, Sewer Connected, Street Lights, Water Available, Water Connected
Amenities Available Gated, Maintenance, Pool
Roof Type Shingle
Attached Garage true
Garage true
Private Pool No
Building
Entry Level One
Foundation Slab
Lot Size Range 0 to less than 1/4
Sewer Public Sewer
Water None
Structure Type Block
New Construction false
Construction Status Inspections
Others
Pets Allowed Yes
HOA Fee Include Pool, Maintenance Structure, Maintenance Grounds, Pool
Senior Community No
Ownership Fee Simple
Monthly Total Fees $290
Acceptable Financing Cash, Conventional, FHA, VA Loan
Membership Fee Required Required
Listing Terms Cash, Conventional, FHA, VA Loan
Special Listing Condition None
Read Less
Want to know what your home might be worth? Contact us for a FREE valuation!

Our team is ready to help you sell your home for the highest possible price ASAP

© 2024 My Florida Regional MLS DBA Stellar MLS. All Rights Reserved.
Bought with LA ROSA REALTY ST. PETERSBURG
GET MORE INFORMATION





