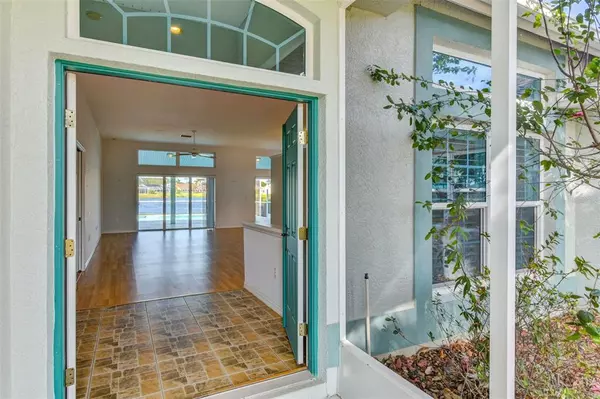$465,000
$485,000
4.1%For more information regarding the value of a property, please contact us for a free consultation.
8806 28TH ST E Parrish, FL 34219
2 Beds
2 Baths
1,748 SqFt
Key Details
Sold Price $465,000
Property Type Single Family Home
Sub Type Single Family Residence
Listing Status Sold
Purchase Type For Sale
Square Footage 1,748 sqft
Price per Sqft $266
Subdivision Parkwood Lakes Ph I & Ii
MLS Listing ID A4558623
Sold Date 05/03/23
Bedrooms 2
Full Baths 2
Construction Status Appraisal,Inspections
HOA Fees $58/ann
HOA Y/N Yes
Originating Board Stellar MLS
Year Built 1995
Annual Tax Amount $2,147
Lot Size 8,276 Sqft
Acres 0.19
Lot Dimensions 70x120
Property Description
One or more photo(s) has been virtually staged. NEW PRICE, NEW OPPORTUNITY! This lovely pool home has been professionally inspected and you have the advantage of benefiting from the results as reflected in the new pricing. Don't miss this hidden gem! Enjoy lakefront views from the poolside deck, your living room, or kitchen. And look at the neighborhood - well-established, well-kept, centrally located, and great neighbors. Features include: PGT impact resistant windows and sliders; Plantation shutters throughout; 2019 water heater; 10ft ceilings; Invisible dog fencing; newer washer & dryer; Rainbird irrigation system; large covered pool deck; and an extended garage with workshop area. Whether you want to add your own updates or can be perfectly happy as is, your won't find better pricing for this quality of home or neighborhood. Act now! Easy access to I75, shopping, the Manatee River boat launch, golf courses, dining, area schools and beaches.
Location
State FL
County Manatee
Community Parkwood Lakes Ph I & Ii
Zoning PDR/NCO
Direction E
Rooms
Other Rooms Den/Library/Office, Inside Utility
Interior
Interior Features Ceiling Fans(s), Crown Molding, Eat-in Kitchen, High Ceilings, Solid Surface Counters, Walk-In Closet(s), Window Treatments
Heating Central, Electric
Cooling Central Air
Flooring Carpet, Ceramic Tile
Furnishings Unfurnished
Fireplace false
Appliance Dishwasher, Disposal, Dryer, Electric Water Heater, Exhaust Fan, Microwave, Range, Range Hood, Refrigerator, Washer
Laundry Inside, Laundry Room
Exterior
Exterior Feature Irrigation System, Lighting, Sidewalk
Parking Features Driveway, Garage Door Opener
Garage Spaces 2.0
Pool Gunite, In Ground, Screen Enclosure
Community Features Buyer Approval Required, Deed Restrictions, Sidewalks
Utilities Available Public
Waterfront Description Pond
View Y/N 1
Water Access 1
Water Access Desc Pond
View Water
Roof Type Shingle
Porch Covered
Attached Garage true
Garage true
Private Pool Yes
Building
Lot Description In County, Sidewalk, Paved
Entry Level One
Foundation Slab
Lot Size Range 0 to less than 1/4
Sewer Public Sewer
Water Public
Architectural Style Florida
Structure Type Block, Stucco
New Construction false
Construction Status Appraisal,Inspections
Schools
Elementary Schools Blackburn Elementary
Middle Schools Buffalo Creek Middle
High Schools Parrish Community High
Others
Pets Allowed Yes
Senior Community No
Ownership Fee Simple
Monthly Total Fees $58
Acceptable Financing Cash, Conventional
Membership Fee Required Required
Listing Terms Cash, Conventional
Special Listing Condition None
Read Less
Want to know what your home might be worth? Contact us for a FREE valuation!

Our team is ready to help you sell your home for the highest possible price ASAP

© 2024 My Florida Regional MLS DBA Stellar MLS. All Rights Reserved.
Bought with KELLER WILLIAMS REALTY NEW TAMPA
GET MORE INFORMATION





