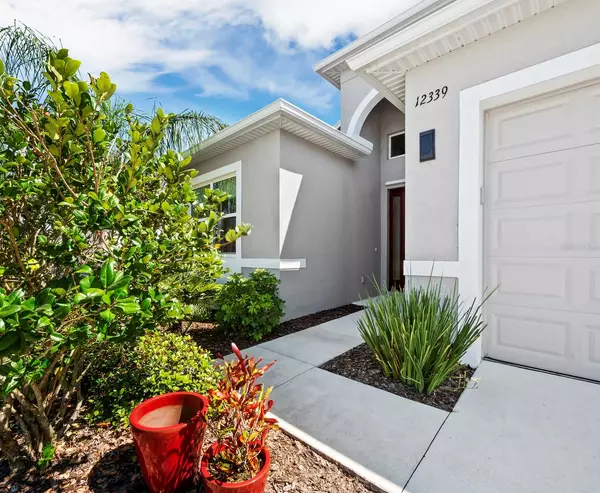$540,000
$540,000
For more information regarding the value of a property, please contact us for a free consultation.
12339 GLENRIDGE LN Parrish, FL 34219
2 Beds
2 Baths
1,941 SqFt
Key Details
Sold Price $540,000
Property Type Single Family Home
Sub Type Single Family Residence
Listing Status Sold
Purchase Type For Sale
Square Footage 1,941 sqft
Price per Sqft $278
Subdivision Crosscreek Ph I-A
MLS Listing ID A4565242
Sold Date 05/19/23
Bedrooms 2
Full Baths 2
Construction Status Appraisal,Financing,Inspections
HOA Fees $66/qua
HOA Y/N Yes
Originating Board Stellar MLS
Year Built 2019
Annual Tax Amount $5,482
Lot Size 6,534 Sqft
Acres 0.15
Lot Dimensions 55x121
Property Description
Looking for that PERFECT PLACE to call home? Do you like the idea of IMPECCABLE and MOVE-IN READY. Do you want the benefits of new(er) but don't want to wait? Here it is! You are first greeted by a lovely Glass Front Door with Sidelights and an Elegant Spacious Foyer with a High Ceiling that lets you know you have just walked into a very special home. The OPEN FLOOR PLAN flows nicely and features Bedrooms on opposite sides of the home allowing for plenty of Privacy. Cooking is a pleasure in this UPGRADED GOURMET KITCHEN featuring a Built-in Oven and a Sleek Cooktop with an attractive Range Hood. Beautiful Stone Countertops and Soft-closing Cabinets provide plenty of work and storage space. The Breakfast Nook serves for more casual dining or enjoying that morning cup of coffee and reading the paper. French Doors for the Office/Den means you can easily convert this to an extra space for additional overnight guests. Tray Ceiling in the Living Room offers Recessed Lighting. The Owners Suite also has a Tray Ceiling adding to the spacious feel. TWO (2) Walk-in Closets make it easy to stay organized. Very attractive Ceiling Fans with Lights, operated by remote control, in Each Room. The Laundry Room features Cabinets AND a Utility Sink. This property boasts a LARGE LANAI with a SOUTHERN EXPOSURE for the Sparkling Heated Pool. Plenty of Room to Relax and Dine with an incredibly spacious Covered Area. Plus, the plumbing is already in place for an outdoor kitchen. Even though you will want to lounge by your own pool most of the time, maybe you want to mingle with neighbors and enjoy the strong sense of community in Cross Creek. Visit the Community Pool with its Fun and Extensive Amenities. Entertain a large group at the Covered Seating Area and Outdoor Kitchen with Bar. The Beach Entry pool makes it super easy to literally dip your toes in the refreshing water. Feeling adventurous? Maybe enjoy a ride down the Sliding Board or Cool Off in the Splash pad. Basketball, anyone? They have that, too! Cross Creek is conveniently located with easy access to Multiple Airports - SRQ and TPA; Multiple Cities - Sarasota, Tampa, Bradenton, St Pete; and many, many gorgeous beaches on Anna Maria Island, Siesta Key, and more. PET-FRIENDLY, and Fences Allowed. Come see why many are making Cross Creek their new home.
Location
State FL
County Manatee
Community Crosscreek Ph I-A
Zoning PDMU
Interior
Interior Features Ceiling Fans(s), Tray Ceiling(s)
Heating Central
Cooling Central Air
Flooring Carpet, Tile
Fireplace false
Appliance Built-In Oven, Cooktop, Dishwasher, Disposal, Dryer, Electric Water Heater, Exhaust Fan, Microwave, Range Hood, Refrigerator, Washer
Exterior
Exterior Feature Hurricane Shutters, Sidewalk, Sliding Doors
Garage Spaces 2.0
Pool Child Safety Fence, Heated, In Ground, Lighting, Screen Enclosure, Self Cleaning
Utilities Available Cable Connected, Electricity Connected, Public, Sewer Connected, Sprinkler Recycled, Underground Utilities, Water Connected
Amenities Available Basketball Court, Clubhouse, Fence Restrictions, Playground, Pool, Trail(s)
View Pool
Roof Type Shingle
Porch Screened
Attached Garage true
Garage true
Private Pool Yes
Building
Lot Description Landscaped, Sidewalk, Paved
Story 1
Entry Level One
Foundation Slab
Lot Size Range 0 to less than 1/4
Sewer Public Sewer
Water Public
Architectural Style Florida
Structure Type Stucco
New Construction false
Construction Status Appraisal,Financing,Inspections
Schools
Elementary Schools Williams Elementary
Middle Schools Buffalo Creek Middle
High Schools Parrish Community High
Others
Pets Allowed Yes
HOA Fee Include Cable TV, Pool, Internet, Recreational Facilities
Senior Community No
Ownership Fee Simple
Monthly Total Fees $66
Acceptable Financing Cash, Conventional
Membership Fee Required Required
Listing Terms Cash, Conventional
Special Listing Condition None
Read Less
Want to know what your home might be worth? Contact us for a FREE valuation!

Our team is ready to help you sell your home for the highest possible price ASAP

© 2025 My Florida Regional MLS DBA Stellar MLS. All Rights Reserved.
Bought with MARCUS & COMPANY REALTY
GET MORE INFORMATION





