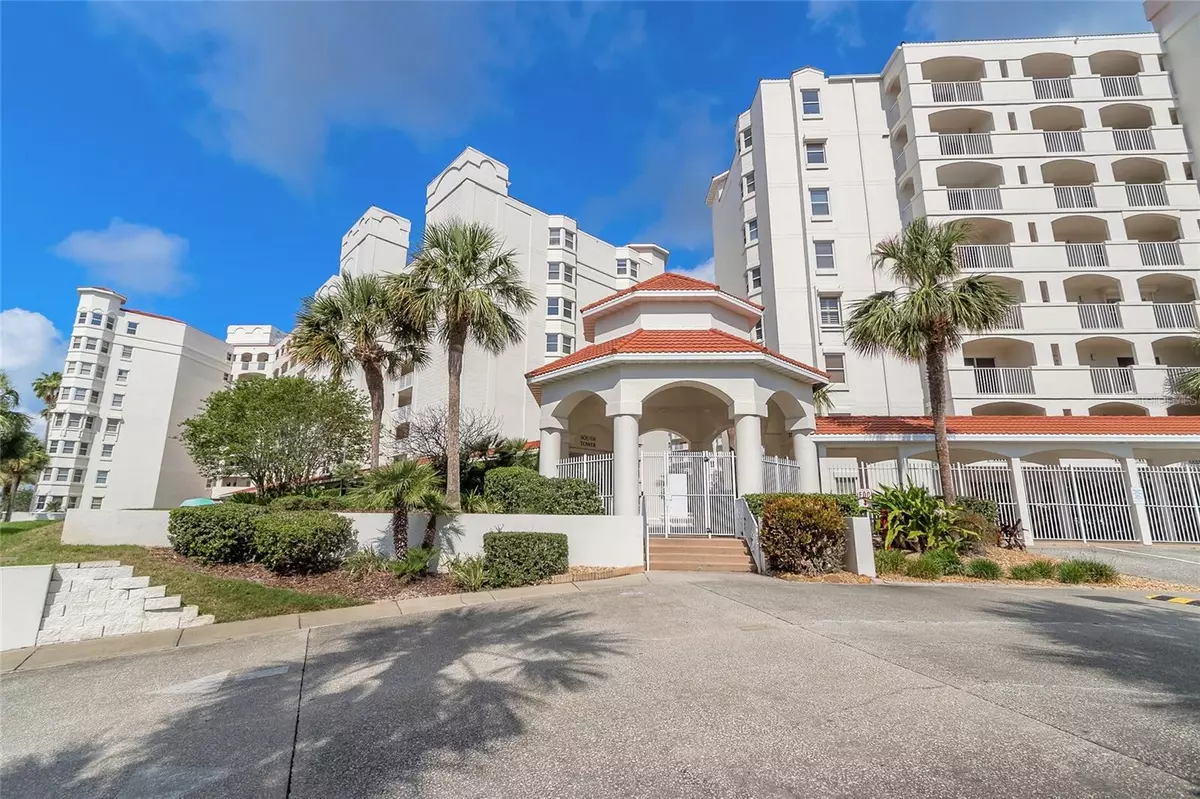$510,000
$515,000
1.0%For more information regarding the value of a property, please contact us for a free consultation.
1 JOHN ANDERSON DR #7120 Ormond Beach, FL 32176
2 Beds
3 Baths
2,230 SqFt
Key Details
Sold Price $510,000
Property Type Condo
Sub Type Condominium
Listing Status Sold
Purchase Type For Sale
Square Footage 2,230 sqft
Price per Sqft $228
Subdivision Ormond Heritage Condo
MLS Listing ID V4929769
Sold Date 05/26/23
Bedrooms 2
Full Baths 2
Half Baths 1
Construction Status Appraisal,Financing,Inspections
HOA Y/N No
Originating Board Stellar MLS
Year Built 1996
Annual Tax Amount $4,463
Lot Size 6.000 Acres
Acres 6.0
Property Description
One of Ormond's luxury residential buildings was designed to resemble the historic Ormond Hotel with all its charm. From this largest 2 bedroom, 2 ½ bath plan located on the 7th floor in the center building enjoy the spectacular views overlooking the pool, the Halifax River (Intracoastal Waterway), and Fortunato Park. From the eat-in kitchen to the family room to the dining room and expansive living room, space will not be a problem. The primary bedroom suite has a sitting area, dressing area, garden tub, walk-in shower, and spacious walk-in closet. The guest bedroom has en suite bathroom and spacious walk-in closet. The powder room is conveniently located off the hallway.The oversized utility room with washer and dryer also has additional storage area.Notable items include hardwood flooring throughout, wet bar, tray ceilings, split plan, secure building with one reserved underground parking spot. All documents are attached to the listing. Sold "AS IS" with all inspections welcomed. Monthly maintenance is $817.90 and includes: Building Insurance,Cable/Satellite, Clubhouse, Common Area, Exterior Paint, Lawn, Pest Control, Pool. Roof, Security, Sewer, Trash, Water, Internet, Manager.
Amenities include: controlled front entrance, main entrance, lobby, manager, two-story grand ballroom with bar lounge, large veranda, full catering kitchen, meeting and card rooms, library, poolside lounge, hobby room, indoor spa/whirlpool, billiards room, and exercise room
Location
State FL
County Volusia
Community Ormond Heritage Condo
Zoning MULTI FAMI
Rooms
Other Rooms Family Room, Formal Dining Room Separate, Formal Living Room Separate, Inside Utility
Interior
Interior Features Ceiling Fans(s), Crown Molding, Eat-in Kitchen, Solid Surface Counters, Solid Wood Cabinets, Split Bedroom, Tray Ceiling(s), Wet Bar, Window Treatments
Heating Central, Electric
Cooling Central Air
Flooring Tile, Wood
Fireplace false
Appliance Built-In Oven, Cooktop, Dishwasher, Disposal, Dryer, Electric Water Heater, Microwave, Refrigerator, Washer
Exterior
Exterior Feature Balcony
Garage Spaces 1.0
Pool Heated
Community Features Fitness Center
Utilities Available Electricity Connected, Sewer Connected, Water Connected
Amenities Available Cable TV, Clubhouse, Elevator(s), Fitness Center, Lobby Key Required, Maintenance, Pool, Sauna, Spa/Hot Tub, Vehicle Restrictions
View Y/N 1
View Park/Greenbelt, Pool, Water
Roof Type Other
Attached Garage false
Garage true
Private Pool Yes
Building
Story 10
Entry Level One
Foundation Other
Lot Size Range 5 to less than 10
Sewer Public Sewer
Water Public
Architectural Style Historic
Structure Type Stucco
New Construction false
Construction Status Appraisal,Financing,Inspections
Others
Pets Allowed Number Limit, Yes
HOA Fee Include Cable TV, Common Area Taxes, Pool, Escrow Reserves Fund, Insurance, Internet, Maintenance Structure, Maintenance Grounds, Management, Pest Control, Pool, Security, Sewer, Trash, Water
Senior Community No
Pet Size Small (16-35 Lbs.)
Ownership Condominium
Monthly Total Fees $817
Acceptable Financing Cash, Conventional
Membership Fee Required None
Listing Terms Cash, Conventional
Num of Pet 2
Special Listing Condition None
Read Less
Want to know what your home might be worth? Contact us for a FREE valuation!

Our team is ready to help you sell your home for the highest possible price ASAP

© 2024 My Florida Regional MLS DBA Stellar MLS. All Rights Reserved.
Bought with RE/MAX SIGNATURE
GET MORE INFORMATION





