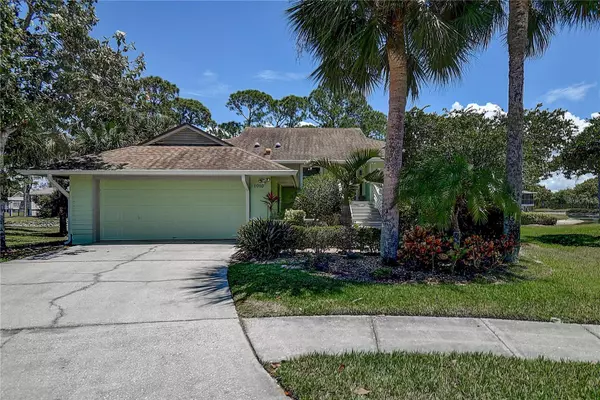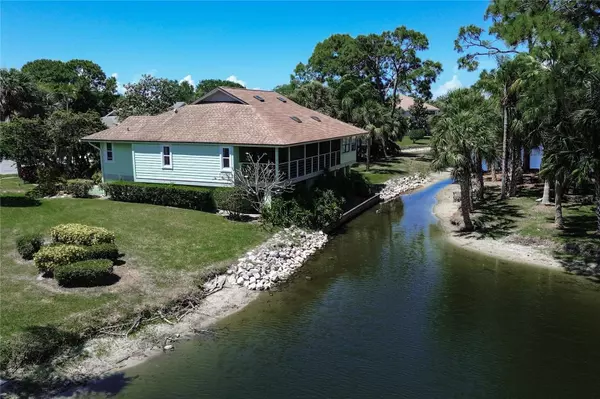$450,000
$460,000
2.2%For more information regarding the value of a property, please contact us for a free consultation.
1010 OSPREY CT Tarpon Springs, FL 34689
2 Beds
2 Baths
1,608 SqFt
Key Details
Sold Price $450,000
Property Type Single Family Home
Sub Type Single Family Residence
Listing Status Sold
Purchase Type For Sale
Square Footage 1,608 sqft
Price per Sqft $279
Subdivision Pointe Alexis South Ph Ii Pt Rep
MLS Listing ID U8197507
Sold Date 05/26/23
Bedrooms 2
Full Baths 2
HOA Fees $377/mo
HOA Y/N Yes
Originating Board Stellar MLS
Year Built 1990
Annual Tax Amount $3,376
Lot Size 8,712 Sqft
Acres 0.2
Lot Dimensions 90x110
Property Description
Accepting Backup Offers. Your tropical open floor plan 2 bedroom 2 bathroom oversized 2 car garage WATERFRONT and WATERVIEW(s) from all rooms (resort style living with low, yet a lot included H.O.A. due with low electric bills) HOME is FOR SALE with attractive scenery and many desirable features. The H.O.A. takes care of everything; which means more time for gardening and activities #floridasimpleliving! The kitchen sink overlooks your water & family area with backyard stunning views, built in natural skylights everywhere to brighten everyone's mood: ) Double pane energy efficient, easy to clean windows throughout. Walk in laundry room with utility sink! This property boasts a bright and inviting interior, with plenty of natural skylight providing light streaming in through the windows, with ample counter space and cabinets, as well as a cozy breakfast nook overlooking the front yard. The breezy split floor plan offers privacy and includes a large second bedroom with an office/den that looks over the clear water where you'll spend your afternoons doing paperwork while peacefully watching turtles, duck and fish play in your spacious back/side yard pond/canal. The master bedroom & bathroom is especially impressive (garden tub to soak in on rainy cold nights), with sliding glass doors that lead to a screened deck perfect for cool windy fall evenings, a huge ensuite bathroom has two walk-in closets, dual sinks, a walk-in shower w/ bench, open your new high impact 2021 double pane energy efficient windows to let in fresh morning air while getting ready. The living/dining room area is also spacious and perfect for entertaining or relaxing, with real wood floors adding to the elegance of the home.
One of the standout features of the property is the large screened-in back deck overlooking a wilderness pond, providing a desirable place to enjoy morning coffee or observe wildlife, leave your air conditioning system off almost year around while peacefully leaving windows and sliding doors ajar to let in the gulf breeze that you deserve for buying such a prime lot location (air conditioning unit new in 2020, Water Heater equals brand new, newer roof 4 years); maintenance isn't as expensive when you don't live directly on salt water waterfront. Additionally, the home is conveniently located just a short walk or bike ride from Fred Howard Park and beach, island(s) and only minutes from downtown restaurants, shopping, and the famous Greek Sponge Docks. Overall, it seems like a lovely place to call home on a quiet privately secluded cul-de-sac road. The house keeps bugs and mosquitos away due to being elevated and all screened-in. pool tables, basketball courts, tennis courts, shuffleboard court, pickleball, card/board game bright area, exercise room, gazebo ponds, vast areas of green soft grass to walk the animal(s), brick paver huge fenced in patio; huge pool and hot tub jacuzzi. Room Feature: Linen Closet In Bath (Primary Bathroom).
Location
State FL
County Pinellas
Community Pointe Alexis South Ph Ii Pt Rep
Rooms
Other Rooms Breakfast Room Separate, Den/Library/Office, Family Room, Inside Utility, Storage Rooms
Interior
Interior Features Built-in Features, Cathedral Ceiling(s), Ceiling Fans(s), Eat-in Kitchen, High Ceilings, Kitchen/Family Room Combo, Living Room/Dining Room Combo, Open Floorplan, Other, Skylight(s), Solid Surface Counters, Solid Wood Cabinets, Split Bedroom, Stone Counters, Thermostat, Vaulted Ceiling(s), Walk-In Closet(s), Window Treatments
Heating Central
Cooling Central Air
Flooring Carpet, Laminate, Tile, Wood
Fireplace false
Appliance Convection Oven, Dishwasher, Disposal, Dryer, Electric Water Heater, Microwave, Range, Refrigerator, Washer, Water Softener
Laundry Inside, Laundry Room, Other
Exterior
Exterior Feature Irrigation System, Lighting, Rain Gutters, Sidewalk, Sliding Doors, Storage
Parking Features Driveway, Garage Door Opener, Ground Level, Oversized
Garage Spaces 2.0
Community Features Association Recreation - Owned, Clubhouse, Community Mailbox, Deed Restrictions, Fitness Center, Golf Carts OK, Park, Playground, Pool, Sidewalks, Tennis Courts, Wheelchair Access
Utilities Available Cable Available, Cable Connected, Public, Sewer Available, Sewer Connected, Sprinkler Recycled, Street Lights, Water Available, Water Connected
Amenities Available Basketball Court, Cable TV, Clubhouse, Fitness Center, Lobby Key Required, Maintenance, Park, Pickleball Court(s), Pool, Recreation Facilities, Shuffleboard Court, Spa/Hot Tub, Tennis Court(s), Trail(s), Wheelchair Access
Waterfront Description Canal - Freshwater,Pond
View Y/N 1
Water Access 1
Water Access Desc Canal - Freshwater,Pond
View Trees/Woods, Water
Roof Type Shingle
Porch Covered, Deck, Enclosed, Front Porch, Other, Patio, Rear Porch, Screened
Attached Garage true
Garage true
Private Pool No
Building
Lot Description Cul-De-Sac, Drainage Canal, City Limits, In County, Landscaped, Level, Near Golf Course, Near Marina, Near Public Transit, Sidewalk, Street Dead-End, Paved
Story 1
Entry Level One
Foundation Crawlspace, Slab, Stilt/On Piling
Lot Size Range 0 to less than 1/4
Sewer Public Sewer
Water Canal/Lake For Irrigation, Public
Structure Type Block,Concrete,Stucco,Wood Frame
New Construction false
Schools
Elementary Schools Sunset Hills Elementary-Pn
Middle Schools Tarpon Springs Middle-Pn
High Schools Tarpon Springs High-Pn
Others
Pets Allowed Yes
HOA Fee Include Cable TV,Common Area Taxes,Pool,Internet,Maintenance Structure,Maintenance Grounds,Maintenance,Management,Other,Recreational Facilities,Sewer,Trash,Water
Senior Community No
Ownership Fee Simple
Monthly Total Fees $377
Acceptable Financing Cash, Conventional, FHA, Other, USDA Loan, VA Loan
Membership Fee Required Required
Listing Terms Cash, Conventional, FHA, Other, USDA Loan, VA Loan
Special Listing Condition None
Read Less
Want to know what your home might be worth? Contact us for a FREE valuation!

Our team is ready to help you sell your home for the highest possible price ASAP

© 2025 My Florida Regional MLS DBA Stellar MLS. All Rights Reserved.
Bought with BHHS FLORIDA PROPERTIES GROUP
GET MORE INFORMATION





