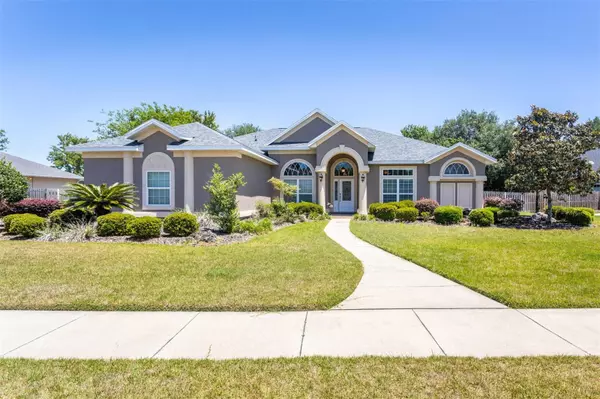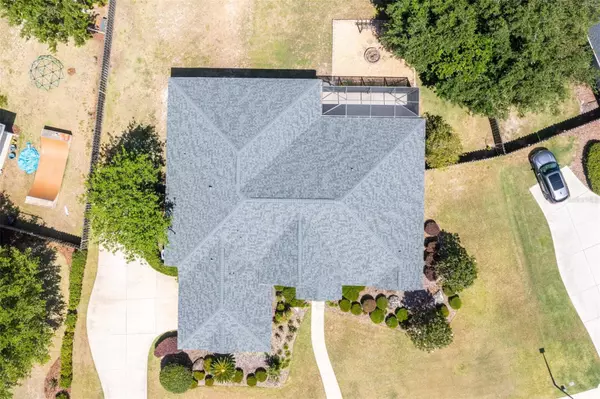$710,000
$720,000
1.4%For more information regarding the value of a property, please contact us for a free consultation.
14286 NW 29TH AVE Gainesville, FL 32606
4 Beds
4 Baths
2,703 SqFt
Key Details
Sold Price $710,000
Property Type Single Family Home
Sub Type Single Family Residence
Listing Status Sold
Purchase Type For Sale
Square Footage 2,703 sqft
Price per Sqft $262
Subdivision Turnberry Lake Ph 1
MLS Listing ID GC513103
Sold Date 05/31/23
Bedrooms 4
Full Baths 3
Half Baths 1
Construction Status Inspections
HOA Fees $100/mo
HOA Y/N Yes
Originating Board Stellar MLS
Year Built 2007
Annual Tax Amount $5,932
Lot Size 0.460 Acres
Acres 0.46
Property Description
Location, Location, Location! Turnberry Lake has a beautiful open floor plan, featuring a 4 bedroom, 3.5 bathroom home on a 1/2 acre lot. Plenty of space to get creative, it already has a fenced backyard with an extra wide gate with mature magnolia trees and a firepit area to enjoy smores on a beautiful night. Did I mention the attic in the garage has built-in stairs with a light and ready to use. Need extra space? This home has it... a shed to store all your extra's. Lots of privacy for the master bedroom, French doors leading to the covered spacious screened patio with two walk in closets and whirlpool tub. There is also an extra linen closet in the master bathroom. Newer roof in 2021. The high ceilings with crown molding gives you plenty of space for wall art, collectibles or hang those luxurious drapes. Cozy up to the gas fireplace with a beverage in the family room off of the huge kitchen with island bar, granite counter tops, Samsung stainless steel appliances and a computer station. The breakfast nook has huge windows over looking the fully screened back porch and firepit. The large laundry room has a unity sink and extra storage next to the spacious garage which is where the sprinkler system is located. The neighborhood has a community pool, lake, playground and walking distance to Jonesville Park. Grocery stores and restaurants are near by. The fire department is very close to the back entrance of the community. The HOA is pet and RV friendly with HOA approval. Schedule a showing before it's gone!
Location
State FL
County Alachua
Community Turnberry Lake Ph 1
Zoning R-1A
Interior
Interior Features Crown Molding, Eat-in Kitchen, High Ceilings, Living Room/Dining Room Combo, Master Bedroom Main Floor, Open Floorplan, Solid Surface Counters, Solid Wood Cabinets, Split Bedroom, Stone Counters, Thermostat, Tray Ceiling(s), Walk-In Closet(s)
Heating Natural Gas
Cooling Central Air
Flooring Carpet, Tile, Vinyl
Furnishings Unfurnished
Fireplace true
Appliance Dishwasher, Disposal, Microwave, Refrigerator, Tankless Water Heater
Laundry Inside, Laundry Room
Exterior
Exterior Feature Irrigation System, Sidewalk, Storage
Parking Features Driveway, Garage Door Opener, Garage Faces Side
Garage Spaces 2.0
Fence Wood
Community Features Park, Playground, Pool, Sidewalks
Utilities Available BB/HS Internet Available, Cable Available, Electricity Connected, Natural Gas Connected, Sewer Connected, Water Connected
Amenities Available Maintenance, Playground, Pool
View Garden
Roof Type Shingle
Porch Other, Rear Porch, Screened
Attached Garage true
Garage true
Private Pool No
Building
Lot Description City Limits, Level, Near Golf Course, Oversized Lot, Sidewalk, Paved
Story 1
Entry Level One
Foundation Slab
Lot Size Range 1/4 to less than 1/2
Sewer Public Sewer
Water Public
Structure Type HardiPlank Type, Stucco, Wood Frame
New Construction false
Construction Status Inspections
Others
Pets Allowed Yes
Senior Community No
Ownership Fee Simple
Monthly Total Fees $100
Acceptable Financing Cash, Conventional, FHA, VA Loan
Membership Fee Required Required
Listing Terms Cash, Conventional, FHA, VA Loan
Special Listing Condition None
Read Less
Want to know what your home might be worth? Contact us for a FREE valuation!

Our team is ready to help you sell your home for the highest possible price ASAP

© 2025 My Florida Regional MLS DBA Stellar MLS. All Rights Reserved.
Bought with KELLER WILLIAMS GAINESVILLE REALTY PARTNERS
GET MORE INFORMATION





