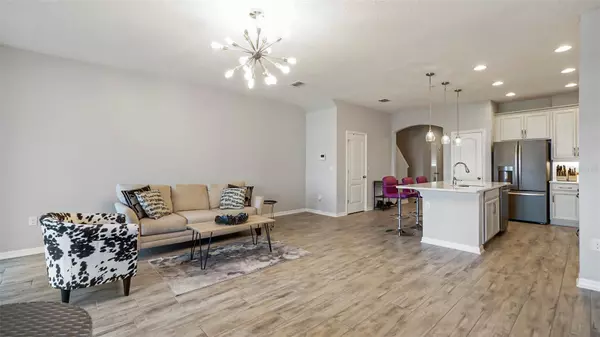$385,000
$385,000
For more information regarding the value of a property, please contact us for a free consultation.
266 RUSTIC LOOP Sanford, FL 32771
3 Beds
3 Baths
1,839 SqFt
Key Details
Sold Price $385,000
Property Type Townhouse
Sub Type Townhouse
Listing Status Sold
Purchase Type For Sale
Square Footage 1,839 sqft
Price per Sqft $209
Subdivision Towns At White Cedar
MLS Listing ID G5066098
Sold Date 06/02/23
Bedrooms 3
Full Baths 2
Half Baths 1
Construction Status Inspections
HOA Fees $199/mo
HOA Y/N Yes
Originating Board Stellar MLS
Year Built 2019
Annual Tax Amount $3,861
Lot Size 2,178 Sqft
Acres 0.05
Property Description
Fall in LOVE with one of M/I Homes' most popular floor plans that delivers an open-concept 3 bedrooms, 2.5 baths, and a 1 car garage with 2-car wide brick paved driveway. This immaculate and well-maintained 1,839 sq. ft. property features an open floor plan boasting plenty of space, perfect for entertaining! Enjoy neutral paint & carpet, tile floors that flow throughout the living and kitchen, with large windows and a glass sliding door that offers tons of natural light. Step inside to a bright and spacious living room with adjoining kitchen yielding a large center island, pantry storage, 42" custom cabinetry, quartz countertops & plenty of counter space, built-in microwave, undermount cabinet lighting, and all GE stainless steel appliances including a gas stove. Dine at the breakfast nook and enjoy relaxing views of the pond and fountain or step out back onto the upgraded screened-in lanai and extended patio. Upstairs, a loft space separates the owner's retreat from the two spacious secondary bedrooms with a hall bath. Relax in the private owner's retreat that includes a luxury en suite bath with dual-sink vanity, oversized shower, separate tub & generous walk-in closet. The washer/dryer hookup is also conveniently located upstairs. This home is 100% Energy Star 3.1 certified, which will save you on the cost of ownership! Zoned to the desirable Seminole County school district, and only minutes from Seminole Town Center, this gated community with front-row pond views and a community pool can't be beat! Find out RIGHT NOW how you may qualify for UP TO 2% below market interest rates!
Location
State FL
County Seminole
Community Towns At White Cedar
Zoning PD
Rooms
Other Rooms Loft
Interior
Interior Features Ceiling Fans(s), High Ceilings, Kitchen/Family Room Combo, Living Room/Dining Room Combo, Master Bedroom Upstairs, Open Floorplan, Stone Counters, Vaulted Ceiling(s), Walk-In Closet(s)
Heating Central
Cooling Central Air
Flooring Carpet, Tile
Fireplace false
Appliance Dishwasher, Disposal, Electric Water Heater, Range, Refrigerator
Exterior
Exterior Feature Garden, Irrigation System, Lighting, Rain Gutters, Sidewalk, Sliding Doors
Garage Spaces 1.0
Community Features Deed Restrictions, Gated, Irrigation-Reclaimed Water, Park, Playground, Pool, Sidewalks
Utilities Available BB/HS Internet Available, Cable Available, Electricity Available, Natural Gas Connected, Street Lights, Underground Utilities, Water Available
Amenities Available Gated, Park, Playground
Waterfront Description Pond
View Y/N 1
Water Access 1
Water Access Desc Pond
Roof Type Shingle
Attached Garage true
Garage true
Private Pool No
Building
Entry Level Two
Foundation Slab
Lot Size Range 0 to less than 1/4
Builder Name MI Homes
Sewer Public Sewer
Water Public
Structure Type Block, Stucco
New Construction false
Construction Status Inspections
Others
Pets Allowed Yes
HOA Fee Include Pool, Maintenance Grounds, Other, Pest Control, Pool
Senior Community No
Ownership Fee Simple
Monthly Total Fees $199
Acceptable Financing Cash, Conventional, FHA, VA Loan
Membership Fee Required Required
Listing Terms Cash, Conventional, FHA, VA Loan
Special Listing Condition None
Read Less
Want to know what your home might be worth? Contact us for a FREE valuation!

Our team is ready to help you sell your home for the highest possible price ASAP

© 2024 My Florida Regional MLS DBA Stellar MLS. All Rights Reserved.
Bought with FLORIDA REALTY INVESTMENTS
GET MORE INFORMATION





