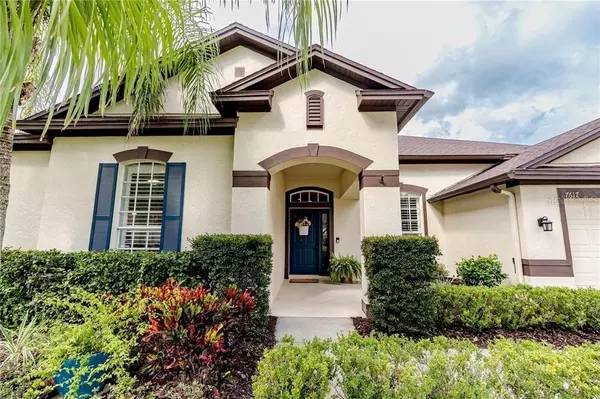$630,000
$650,000
3.1%For more information regarding the value of a property, please contact us for a free consultation.
7617 KICKLITER LANE Land O Lakes, FL 34637
4 Beds
4 Baths
3,385 SqFt
Key Details
Sold Price $630,000
Property Type Single Family Home
Sub Type Single Family Residence
Listing Status Sold
Purchase Type For Sale
Square Footage 3,385 sqft
Price per Sqft $186
Subdivision Wilderness Lake Preserve
MLS Listing ID T3434523
Sold Date 06/13/23
Bedrooms 4
Full Baths 4
Construction Status Financing
HOA Fees $14/ann
HOA Y/N Yes
Originating Board Stellar MLS
Year Built 2004
Annual Tax Amount $3,960
Lot Size 7,840 Sqft
Acres 0.18
Property Description
DISTINGUISHED ADDRESS... INCREDIBLE OPPORTUNITY TO OWN A STUNNING HOME IN THE HIGHLY SOUGHT AFTER COMMUNITY OF WILDERNESS LAKE PRESERVE. This gorgeous estate home is nestled on an over-sized waterfront lot located in a cul-de-sac with no through traffic and incredible curb appeal. This beautiful home features 4 full bedrooms, office with French doors, flex space, Expansive Bonus room and 4 full baths. Entertain in your gourmet kitchen featuring, glass cook top range, designer vented hood, built in oven and microwave. Kitchen features large center island, resurfaced cabinetry, quartz countertops, tile backsplash, elegant lighting and more. This gourmet kitchen space opens to the grand room with walls of windows bringing the natural light and water views indoors. Owner's retreat features many windows for natural lighting, updated Owner's bath with Quartz counter tops, split vanity, large walk-in closet with custom cabinetry and much more. Enjoy the massive bonus rom for family gatherings or great movie nights. Please see attached upgrade list for all recent upgrades to this beautiful home. Call me today to view.
Location
State FL
County Pasco
Community Wilderness Lake Preserve
Zoning MPUD
Rooms
Other Rooms Bonus Room, Den/Library/Office, Great Room, Inside Utility
Interior
Interior Features Ceiling Fans(s), Eat-in Kitchen, High Ceilings, Kitchen/Family Room Combo, Master Bedroom Main Floor, Open Floorplan, Split Bedroom, Stone Counters, Walk-In Closet(s)
Heating Natural Gas
Cooling Central Air
Flooring Carpet, Ceramic Tile, Wood
Fireplace false
Appliance Cooktop, Dishwasher, Disposal, Range Hood, Refrigerator, Water Softener
Laundry Laundry Room
Exterior
Exterior Feature Irrigation System, Lighting, Sidewalk
Parking Features Garage Door Opener, Tandem
Garage Spaces 3.0
Fence Vinyl
Community Features Deed Restrictions, Fishing, Fitness Center, Park, Playground, Sidewalks, Tennis Courts, Water Access, Waterfront
Utilities Available Cable Available, Natural Gas Connected, Street Lights, Underground Utilities, Water Available
Amenities Available Basketball Court, Clubhouse, Fence Restrictions, Fitness Center, Park, Playground, Recreation Facilities, Spa/Hot Tub, Tennis Court(s)
Waterfront Description Lake
View Y/N 1
Water Access 1
Water Access Desc Lake
View Water
Roof Type Shingle
Porch Covered, Rear Porch, Screened
Attached Garage true
Garage true
Private Pool No
Building
Lot Description Cul-De-Sac, In County, Sidewalk
Entry Level Two
Foundation Slab
Lot Size Range 0 to less than 1/4
Builder Name David Weekley
Sewer Public Sewer
Water Public
Architectural Style Florida
Structure Type Block, Stone, Stucco
New Construction false
Construction Status Financing
Schools
Elementary Schools Connerton Elem
Middle Schools Pine View Middle-Po
High Schools Land O' Lakes High-Po
Others
Pets Allowed Breed Restrictions
HOA Fee Include Pool, Maintenance, Pool, Recreational Facilities
Senior Community No
Pet Size Extra Large (101+ Lbs.)
Ownership Fee Simple
Monthly Total Fees $14
Acceptable Financing Cash, Conventional, VA Loan
Membership Fee Required Required
Listing Terms Cash, Conventional, VA Loan
Num of Pet 3
Special Listing Condition None
Read Less
Want to know what your home might be worth? Contact us for a FREE valuation!

Our team is ready to help you sell your home for the highest possible price ASAP

© 2025 My Florida Regional MLS DBA Stellar MLS. All Rights Reserved.
Bought with BRIGHT REALTY GROUP LLC
GET MORE INFORMATION





