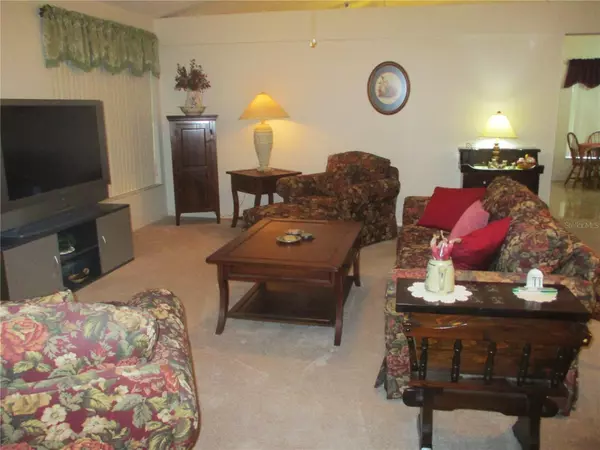$325,000
$339,900
4.4%For more information regarding the value of a property, please contact us for a free consultation.
10412 AUTUMNWOOD DR Hudson, FL 34667
3 Beds
2 Baths
2,137 SqFt
Key Details
Sold Price $325,000
Property Type Single Family Home
Sub Type Single Family Residence
Listing Status Sold
Purchase Type For Sale
Square Footage 2,137 sqft
Price per Sqft $152
Subdivision Rainbow Oaks
MLS Listing ID W7852904
Sold Date 06/14/23
Bedrooms 3
Full Baths 2
Construction Status Inspections
HOA Y/N No
Originating Board Stellar MLS
Year Built 1994
Annual Tax Amount $1,447
Lot Size 9,147 Sqft
Acres 0.21
Property Description
Wow! the serene Tranquil subdivision of Lovely Rainbow Oaks... No HOA fees or CDD's. This move-in ready 2,137 SF home has 3 bedroom, 2 bath, 2 car screened garage W/ bonus room can be a 4th bedroom, Roof 2018, AC 2018, furniture is optional & open floor plan W/ so many extras. This home features: kitchen W/ double oven and breakfast bar, great for entertaining, formal dining room W/ vaulted ceilings, high vaulted ceilings in large living room & family room, laundry area W/ large walk-in pantry, split bedrooms, large master bedroom w/ private commode, extra screened in patio, barbeque stays, built in safe s, extra refrigerator stays in garage, PLUS a Generator hook up and Hurricane shutters. There are 3 utility sheds in the fenced back yard one is12x6 W/ electricity, the other is a huge shed or can be a MAN CAVE W/ electricity 12x8, plus one smaller shed too, well water for sprinkler( a money saver). This home is centrally located near all major Highways, medical, hospitals, shopping, Hudson Beach and Sun West Park
Location
State FL
County Pasco
Community Rainbow Oaks
Zoning R4
Rooms
Other Rooms Attic, Bonus Room, Breakfast Room Separate, Family Room, Florida Room, Formal Dining Room Separate, Formal Living Room Separate, Inside Utility
Interior
Interior Features Cathedral Ceiling(s), Ceiling Fans(s), Eat-in Kitchen, High Ceilings, Kitchen/Family Room Combo, Master Bedroom Main Floor, Open Floorplan, Split Bedroom, Vaulted Ceiling(s), Walk-In Closet(s), Window Treatments
Heating Central, Electric
Cooling Central Air
Flooring Carpet, Ceramic Tile
Furnishings Negotiable
Fireplace false
Appliance Dishwasher, Dryer, Electric Water Heater, Freezer, Ice Maker, Microwave, Range, Refrigerator, Washer
Laundry Inside
Exterior
Exterior Feature Irrigation System, Lighting, Rain Gutters, Sidewalk, Sliding Doors, Sprinkler Metered
Parking Features Garage Door Opener
Garage Spaces 2.0
Fence Vinyl, Wood
Utilities Available Cable Available, Electricity Available, Street Lights
View Trees/Woods
Roof Type Shingle
Porch Covered, Enclosed, Front Porch, Rear Porch, Screened
Attached Garage true
Garage true
Private Pool No
Building
Lot Description Sidewalk, Paved
Story 1
Entry Level One
Foundation Slab
Lot Size Range 0 to less than 1/4
Sewer Public Sewer
Water Public
Architectural Style Ranch
Structure Type Block, Stucco
New Construction false
Construction Status Inspections
Others
Pets Allowed Yes
Senior Community No
Ownership Fee Simple
Acceptable Financing Cash, Conventional, VA Loan
Listing Terms Cash, Conventional, VA Loan
Special Listing Condition None
Read Less
Want to know what your home might be worth? Contact us for a FREE valuation!

Our team is ready to help you sell your home for the highest possible price ASAP

© 2024 My Florida Regional MLS DBA Stellar MLS. All Rights Reserved.
Bought with FLORIDA'S A TEAM REALTY
GET MORE INFORMATION





