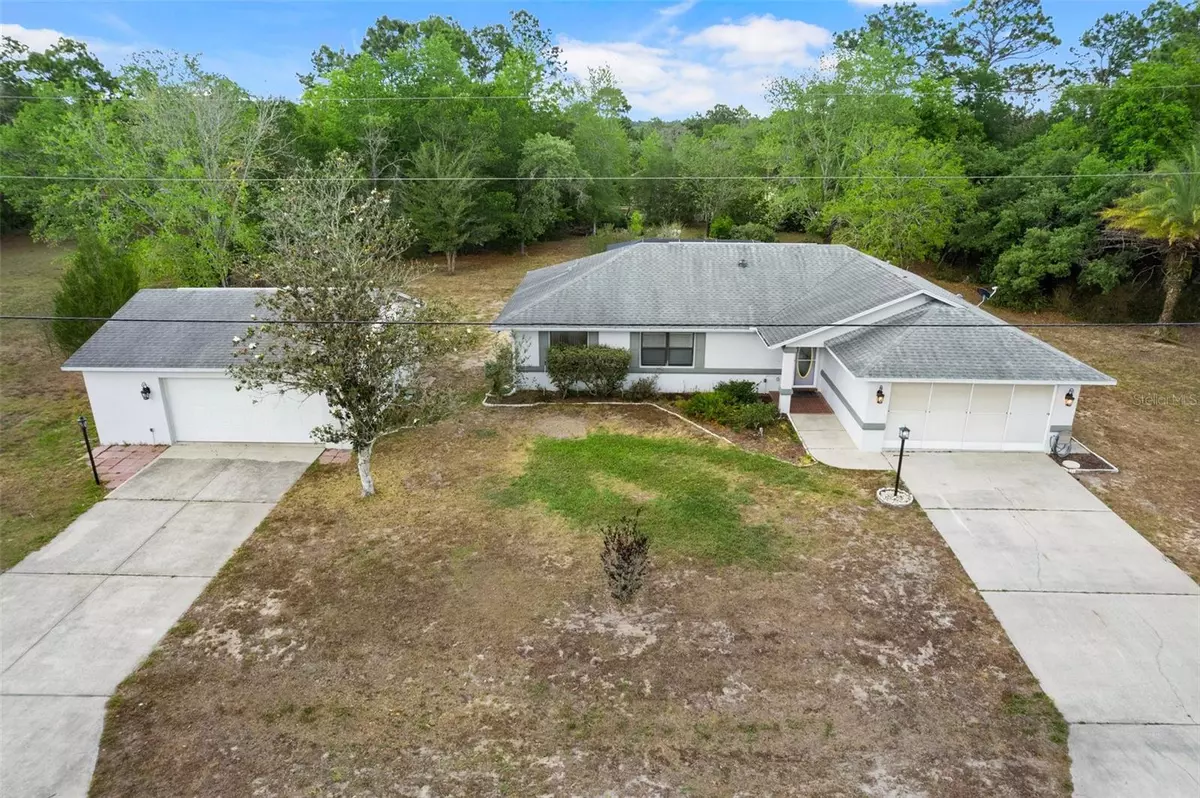$275,000
$275,000
For more information regarding the value of a property, please contact us for a free consultation.
7121 N WAYCROSS WAY Citrus Springs, FL 34433
3 Beds
2 Baths
1,680 SqFt
Key Details
Sold Price $275,000
Property Type Single Family Home
Sub Type Single Family Residence
Listing Status Sold
Purchase Type For Sale
Square Footage 1,680 sqft
Price per Sqft $163
Subdivision Citrus Spgs Unit 09
MLS Listing ID OM657226
Sold Date 06/16/23
Bedrooms 3
Full Baths 2
HOA Y/N No
Originating Board Stellar MLS
Year Built 1994
Annual Tax Amount $1,085
Lot Size 0.340 Acres
Acres 0.34
Lot Dimensions 120x125
Property Description
OPPORTUNITY IS KNOCKING... will you answer the door for 7121 N Way Crossway??? A fabulous offering at an excellent price!!! This 3/2/2 pool home in Citrus Springs is in need of TLC and will benefit from your sweat equity. A spacious, well designed home features an enclosed lanai with sliders that open to your in-ground pool AND a 676 SF detached garage. This opportunity sits on .34A with the ability to expand... Purchase the property at the rear - .23A this property includes the landscape island. According to public records, Roof 2013 and HVAC 2003. Come Explore the Citrus Life-style today!!!
Location
State FL
County Citrus
Community Citrus Spgs Unit 09
Zoning RUR
Interior
Interior Features Ceiling Fans(s), Primary Bedroom Main Floor, Vaulted Ceiling(s), Walk-In Closet(s), Window Treatments
Heating Electric, Heat Pump
Cooling Central Air
Flooring Ceramic Tile
Furnishings Unfurnished
Fireplace false
Appliance Dishwasher, Dryer, Range, Range Hood, Refrigerator, Washer
Laundry In Garage
Exterior
Exterior Feature French Doors, Private Mailbox, Sliding Doors
Parking Features Driveway
Garage Spaces 4.0
Pool Fiberglass, In Ground, Screen Enclosure
Community Features Deed Restrictions, Playground, Tennis Courts
Utilities Available Electricity Available, Electricity Connected, Public, Water Available, Water Connected
Roof Type Shingle
Porch Covered, Rear Porch, Screened
Attached Garage true
Garage true
Private Pool Yes
Building
Lot Description Oversized Lot, Paved
Entry Level One
Foundation Slab
Lot Size Range 1/4 to less than 1/2
Sewer Septic Tank
Water Public
Architectural Style Ranch
Structure Type Block,Concrete,Stucco
New Construction false
Schools
Elementary Schools Central Ridge Elementary School
Middle Schools Crystal River Middle School
High Schools Crystal River High School
Others
Pets Allowed Yes
HOA Fee Include None
Senior Community No
Ownership Fee Simple
Acceptable Financing Cash, Conventional
Membership Fee Required None
Listing Terms Cash, Conventional
Special Listing Condition None
Read Less
Want to know what your home might be worth? Contact us for a FREE valuation!

Our team is ready to help you sell your home for the highest possible price ASAP

© 2025 My Florida Regional MLS DBA Stellar MLS. All Rights Reserved.
Bought with STELLAR NON-MEMBER OFFICE
GET MORE INFORMATION

