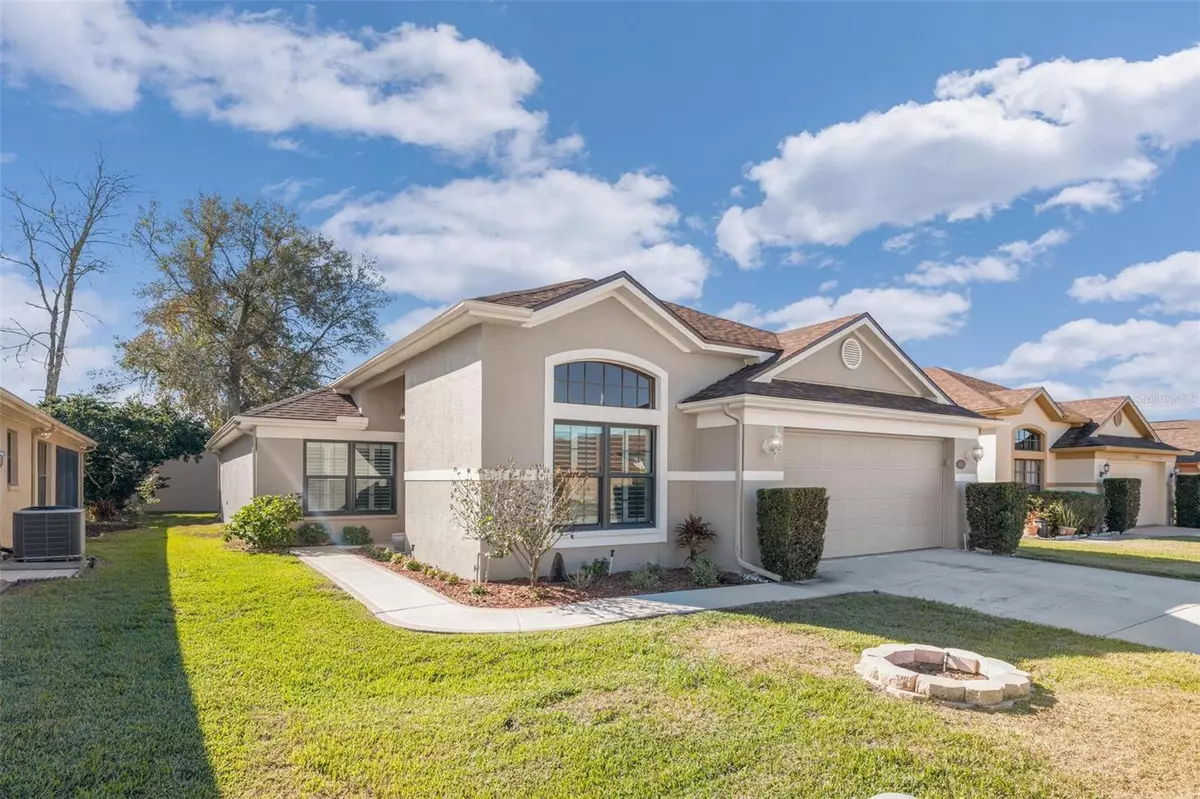$307,000
$309,900
0.9%For more information regarding the value of a property, please contact us for a free consultation.
9138 HALBERG DR Hudson, FL 34669
3 Beds
2 Baths
1,775 SqFt
Key Details
Sold Price $307,000
Property Type Single Family Home
Sub Type Single Family Residence
Listing Status Sold
Purchase Type For Sale
Square Footage 1,775 sqft
Price per Sqft $172
Subdivision The Preserve At Fairway Oaks
MLS Listing ID W7851731
Sold Date 06/23/23
Bedrooms 3
Full Baths 2
HOA Fees $304/mo
HOA Y/N Yes
Originating Board Stellar MLS
Year Built 1997
Annual Tax Amount $1,214
Lot Size 6,098 Sqft
Acres 0.14
Property Description
This 3 bed, 2 bath home checks all the boxes! A large living room with high ceilings, a kitchen with a breakfast nook, a formal dining room, an indoor laundry room and a 2 car garage! The kitchen has recessed lighting and a bay window. The spacious master suite has a walk in closet and it's own private full bathroom with a double vanity! Majority of the home has wooden plantation shutters on the windows and 5 of them have been updated with hurricane windows! You can enjoy the Florida weather from your enclosed porch or have some fun in the sun at 1 of the 2 community pools! A new roof was put on in July of 2020! This is not a 55+ community. Conveniently located to restaurants and stores! Schedule your private showing today!
Location
State FL
County Pasco
Community The Preserve At Fairway Oaks
Zoning PUD
Interior
Interior Features Ceiling Fans(s), Eat-in Kitchen, High Ceilings, Walk-In Closet(s)
Heating Natural Gas
Cooling Central Air
Flooring Ceramic Tile, Laminate
Fireplace false
Appliance Dishwasher, Gas Water Heater, Range, Refrigerator
Laundry Inside, Laundry Room
Exterior
Exterior Feature Irrigation System, Rain Gutters, Sidewalk
Garage Spaces 2.0
Community Features Buyer Approval Required, Deed Restrictions, Pool
Utilities Available Cable Connected, Electricity Connected, Natural Gas Connected
Roof Type Shingle
Attached Garage true
Garage true
Private Pool No
Building
Story 1
Entry Level One
Foundation Block
Lot Size Range 0 to less than 1/4
Sewer Public Sewer
Water Public
Structure Type Concrete, Stucco
New Construction false
Others
Pets Allowed Yes
HOA Fee Include Cable TV, Pool, Maintenance Grounds, Other, Trash
Senior Community No
Ownership Fee Simple
Monthly Total Fees $304
Acceptable Financing Cash, Conventional, FHA, VA Loan
Membership Fee Required Required
Listing Terms Cash, Conventional, FHA, VA Loan
Special Listing Condition None
Read Less
Want to know what your home might be worth? Contact us for a FREE valuation!

Our team is ready to help you sell your home for the highest possible price ASAP

© 2024 My Florida Regional MLS DBA Stellar MLS. All Rights Reserved.
Bought with TARAPANI BANTHER & ASSOC LLC
GET MORE INFORMATION





