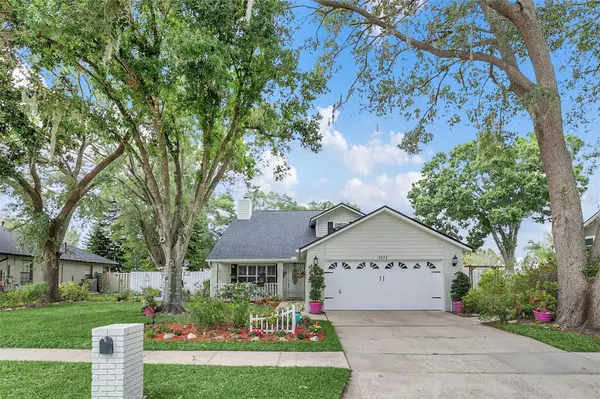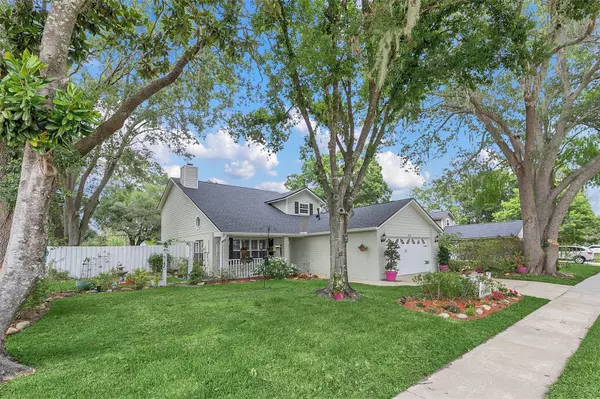$475,000
$475,000
For more information regarding the value of a property, please contact us for a free consultation.
3171 ASH PARK LOOP Winter Park, FL 32792
4 Beds
3 Baths
1,906 SqFt
Key Details
Sold Price $475,000
Property Type Single Family Home
Sub Type Single Family Residence
Listing Status Sold
Purchase Type For Sale
Square Footage 1,906 sqft
Price per Sqft $249
Subdivision Hyde Park
MLS Listing ID O6110241
Sold Date 06/29/23
Bedrooms 4
Full Baths 2
Half Baths 1
Construction Status Appraisal,Financing,Inspections
HOA Fees $30/ann
HOA Y/N Yes
Originating Board Stellar MLS
Year Built 1987
Annual Tax Amount $2,843
Lot Size 9,147 Sqft
Acres 0.21
Property Description
Perfectly nestled just north of Orlando, this charming little gem presents a unique opportunity. Beautifully maintained gardens and lush landscapes combine to create a tranquil setting, inviting you inside through the covered front porch. The light and bright interior features a spacious great room with a floor-to-ceiling fireplace and an abundance of windows, making it ideal for entertaining. With four bedrooms, two-and-a-half baths and an upstairs loft, there is ample space and privacy for guests. The home offers proximity to the Lake Florence fishing pier, tennis courts and community playground, as well as eclectic dining and shopping just moments away. For those who seek a Central Florida escape, this resplendent retreat may be your key to paradise.
Location
State FL
County Seminole
Community Hyde Park
Zoning PUD
Interior
Interior Features Ceiling Fans(s), Eat-in Kitchen, Master Bedroom Main Floor, Stone Counters, Thermostat, Vaulted Ceiling(s), Window Treatments
Heating Central, Heat Pump
Cooling Central Air
Flooring Carpet, Ceramic Tile, Laminate
Fireplaces Type Wood Burning
Fireplace true
Appliance Dryer, Microwave, Range, Refrigerator, Washer
Laundry In Garage
Exterior
Exterior Feature Sidewalk
Garage Spaces 2.0
Community Features Fishing, Playground, Tennis Courts
Utilities Available Electricity Connected, Natural Gas Connected, Sewer Connected, Street Lights, Underground Utilities, Water Connected
Water Access 1
Water Access Desc Lake
Roof Type Shingle
Porch Covered, Front Porch
Attached Garage true
Garage true
Private Pool No
Building
Lot Description City Limits, Oversized Lot, Sidewalk, Paved
Entry Level Two
Foundation Slab
Lot Size Range 0 to less than 1/4
Sewer Public Sewer
Water Public
Architectural Style Traditional
Structure Type Block, Other
New Construction false
Construction Status Appraisal,Financing,Inspections
Schools
Elementary Schools Eastbrook Elementary
Middle Schools Tuskawilla Middle
High Schools Lake Howell High
Others
Pets Allowed Yes
Senior Community No
Ownership Fee Simple
Monthly Total Fees $30
Membership Fee Required Required
Special Listing Condition None
Read Less
Want to know what your home might be worth? Contact us for a FREE valuation!

Our team is ready to help you sell your home for the highest possible price ASAP

© 2025 My Florida Regional MLS DBA Stellar MLS. All Rights Reserved.
Bought with KM HOMES AND LAND LLC
GET MORE INFORMATION





