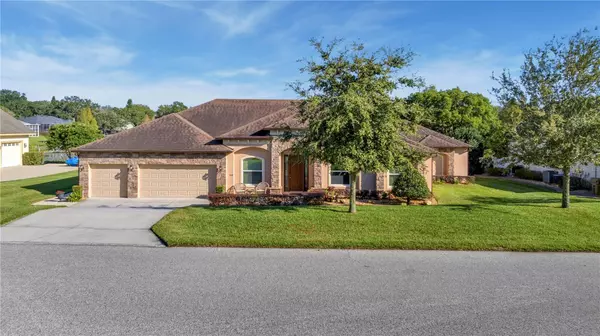$1,150,000
$1,250,000
8.0%For more information regarding the value of a property, please contact us for a free consultation.
11146 CRESCENT BAY BLVD Clermont, FL 34711
4 Beds
4 Baths
3,209 SqFt
Key Details
Sold Price $1,150,000
Property Type Single Family Home
Sub Type Single Family Residence
Listing Status Sold
Purchase Type For Sale
Square Footage 3,209 sqft
Price per Sqft $358
Subdivision Crescent Bay
MLS Listing ID P4924260
Sold Date 06/30/23
Bedrooms 4
Full Baths 4
Construction Status Appraisal,Financing,Inspections
HOA Fees $30
HOA Y/N Yes
Originating Board Stellar MLS
Year Built 2016
Annual Tax Amount $6,982
Lot Size 0.400 Acres
Acres 0.4
Property Description
Luxury living on the Clermont chain of lakes. Currently a second home, this beautifully maintained pool home in popular Crescent Bay was cleverly designed to maximize the water views whilst providing optimal living space inside the home. Pride of ownership shines through - enter the home into a tiled foyer, an archway leads to a formal dining room on the left and double French doors on the right lead to the living room, currently configured as an office. Straight ahead is a generous sized family room with custom built-in wall units and triple glass sliders offering your first glimpse of Crescent Lake. At the heart of the home is a gourmet kitchen with tower unit oven, flat top glass stove, double door fridge freezer and abundance of cabinets enhanced by beautiful granite counter tops.The breakfast dinette is ideally positioned to maximize the views of the lake whilst enjoying your morning coffee. The master bedroom suite features a tray ceiling and triple sliding patio doors providing a picturesque view of the Lake. The stunning en-suite features a large garden tub, oversized walk-in shower with two wall shower heads and rain head, dual sinks, walk-in closet and linen closet. Bedrooms 3 and 4 towards the front of the home share a house bathroom and bedroom 2, at the rear of the home features an ensuite bathroom that also doubles as a pool bath. At the end of a short corridor a large theatre room (pre-wired) has a full bathroom with walk-in shower, sink and toilet and walk-in closet - easily converted into 2nd master bedroom. Outside the covered lanai provides a place to relax while the extended, screened-in pool deck provides plenty of space to enjoy the Florida sunshine, entertain friends or relax in the inground heated pool and spa. The wooden dock with covered electric boat lift hosts the start of each adventure as you journey through the chain of lakes - waterski/wakeboard or cruise to a waterfront restaurant for dinner. Located minutes from downtown Clermont with a mixture of shops, eateries, lakefront walking, cycling path and more. Short driving distance to the turnpike, theme parks, shopping malls and golf course - ideal for Florida living
Location
State FL
County Lake
Community Crescent Bay
Zoning R6
Interior
Interior Features Ceiling Fans(s), Eat-in Kitchen, High Ceilings, Master Bedroom Main Floor, Open Floorplan, Solid Surface Counters, Split Bedroom, Walk-In Closet(s), Window Treatments
Heating Central
Cooling Central Air
Flooring Carpet, Ceramic Tile
Furnishings Negotiable
Fireplace false
Appliance Dishwasher, Disposal, Dryer, Microwave, Range, Refrigerator, Washer
Laundry Inside, Laundry Room
Exterior
Exterior Feature Garden, Irrigation System, Sliding Doors
Garage Spaces 3.0
Pool Deck, Gunite, Heated, In Ground, Lighting
Community Features Boat Ramp
Utilities Available BB/HS Internet Available, Cable Connected, Electricity Connected, Water Connected
Waterfront Description Lake
Water Access 1
Water Access Desc Lake - Chain of Lakes
Roof Type Shingle
Porch Covered, Patio, Screened
Attached Garage true
Garage true
Private Pool Yes
Building
Lot Description In County, Street Dead-End, Paved
Entry Level One
Foundation Block
Lot Size Range 1/4 to less than 1/2
Sewer Septic Tank
Water Public
Structure Type Block, Stucco
New Construction false
Construction Status Appraisal,Financing,Inspections
Others
Pets Allowed Yes
Senior Community No
Ownership Fee Simple
Monthly Total Fees $60
Acceptable Financing Cash, Conventional, FHA, VA Loan
Membership Fee Required Required
Listing Terms Cash, Conventional, FHA, VA Loan
Special Listing Condition None
Read Less
Want to know what your home might be worth? Contact us for a FREE valuation!

Our team is ready to help you sell your home for the highest possible price ASAP

© 2025 My Florida Regional MLS DBA Stellar MLS. All Rights Reserved.
Bought with COLDWELL BANKER REALTY
GET MORE INFORMATION





