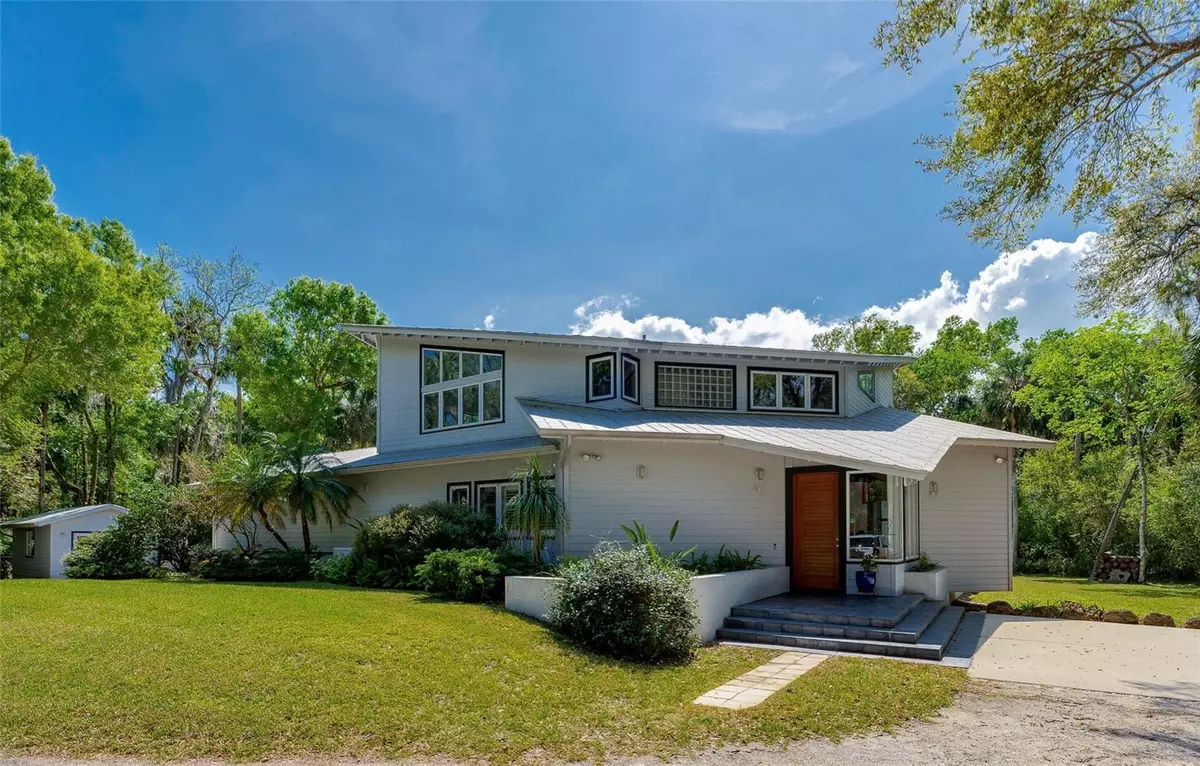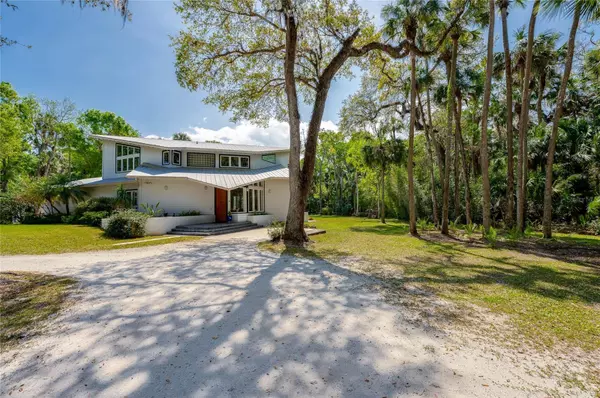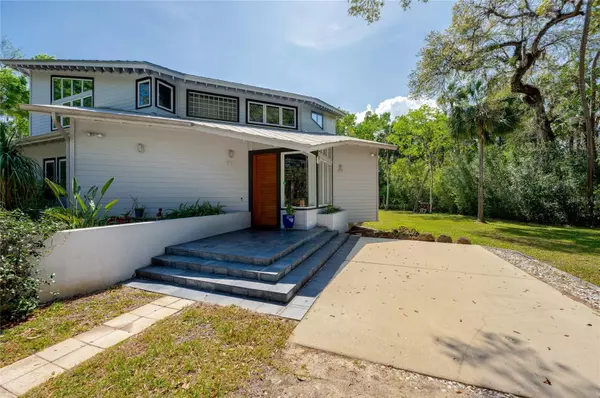$937,500
$995,000
5.8%For more information regarding the value of a property, please contact us for a free consultation.
2612 TURNBULL BAY RD New Smyrna Beach, FL 32168
3 Beds
3 Baths
2,692 SqFt
Key Details
Sold Price $937,500
Property Type Single Family Home
Sub Type Single Family Residence
Listing Status Sold
Purchase Type For Sale
Square Footage 2,692 sqft
Price per Sqft $348
Subdivision Not In Subdivision
MLS Listing ID V4929263
Sold Date 07/05/23
Bedrooms 3
Full Baths 3
HOA Y/N No
Originating Board Stellar MLS
Year Built 1998
Annual Tax Amount $4,259
Lot Size 3.120 Acres
Acres 3.12
Property Description
Offered on the market for the first time! Come discover the understated elegance of this magnificent home designed by architect Chris Frank and constructed by celebrated local builders, Hickson Construction. Situated on 3 private acres just a stone's throw away from the beautiful beaches of New Smyrna and the conveniences of Port Orange, this custom 3 bedroom, 3 bath home is a true masterpiece, blending sleek design, expert craftsmanship, and natural elements. Every detail in the design and construction of this exquisite property has been meticulously executed, from the custom gate designed and installed by a local metalworker, to the handcrafted front door and built-in bookcase made by local woodworking shops. The living room's exposed beam ceiling and red oak hardwood floors transition seamlessly to natural slate floors in the kitchen, laundry, and bathroom. With a 2021 redesign and renovation by Ormond Beach's Kitchen Gallery, the sleek and functional kitchen features luxury granite and state-of-the-art appliances, including a Wolf dual-fuel range, Bosch counter-depth refrigerator, and Bosch dishwasher. Just off the kitchen, you'll find the primary bedroom offering privacy and convenience, with two additional bedrooms located on the second floor. The open metal staircase, locally fabricated by Hall Machine Works, is a work of art in itself and lends to the overall aesthetic and cohesive contemporary design. A well-lit and spacious loft at the top of the stairs features high ceilings and a wall of windows, offering an ideal setting for a home office or an additional living area. The home includes an attached oversized two car-garage, as well as a detached single-car air-conditioned garage that is currently being used as a gym, but would make a fabulous art studio, man cave, home office, or efficiency apartment. Although sliding glass doors currently provide access to the converted garage space, the original garage door was deliberately preserved in the design to allow for effortless future conversion back to a garage. The main home and outbuilding/studio are constructed with concrete block for durability, and windows and exterior doors are double paned for energy efficiency and are either hurricane-rated or have hurricane panels. Plus, all interior doors are solid wood. The property comes with a 22kw whole-house generator by Generac for additional peace of mind and is equipped with an on-demand propane water heater, as well as two updated heat pumps and air handlers for the HVAC. Outside, a canopy of oaks circles the paver patio and manicured lawn creating an ideal outdoor space whether you're entertaining or embracing the quiet tranquility of nature. Just a short drive away, you will find various local amenities, including Canter Down Farms, The Preserve at Turnbull Bay Golf Course, and the Doris Leeper Spruce Creek Nature Preserve. Your search for the perfect property ends here. Schedule your private appointment today! All information recorded in the MLS is intended to be accurate but cannot be guaranteed.
Location
State FL
County Volusia
Community Not In Subdivision
Zoning 01A3
Rooms
Other Rooms Den/Library/Office
Interior
Interior Features Cathedral Ceiling(s), Ceiling Fans(s), Master Bedroom Main Floor, Open Floorplan, Split Bedroom, Walk-In Closet(s)
Heating Central
Cooling Central Air
Flooring Carpet, Slate, Wood
Fireplaces Type Gas, Living Room
Fireplace true
Appliance Dishwasher, Range, Refrigerator, Tankless Water Heater
Exterior
Exterior Feature Other
Parking Features Oversized
Garage Spaces 2.0
Utilities Available Electricity Connected
Roof Type Metal
Porch Patio, Rear Porch, Screened
Attached Garage true
Garage true
Private Pool No
Building
Entry Level Two
Foundation Slab
Lot Size Range 2 to less than 5
Sewer Septic Tank
Water Well
Structure Type Block, Wood Frame
New Construction false
Others
Senior Community No
Ownership Fee Simple
Special Listing Condition None
Read Less
Want to know what your home might be worth? Contact us for a FREE valuation!

Our team is ready to help you sell your home for the highest possible price ASAP

© 2024 My Florida Regional MLS DBA Stellar MLS. All Rights Reserved.
Bought with ADAMS, CAMERON & CO., REALTORS
GET MORE INFORMATION





