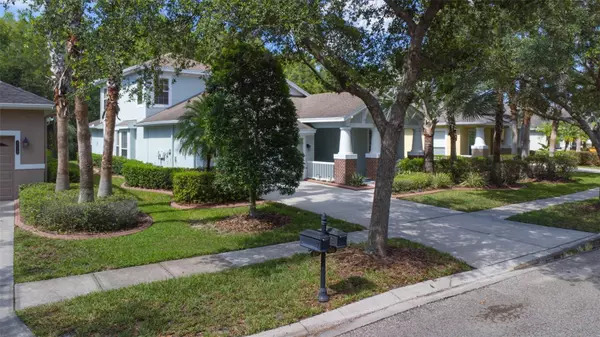$500,000
$519,000
3.7%For more information regarding the value of a property, please contact us for a free consultation.
8030 HAMPTON LAKE DR Tampa, FL 33647
3 Beds
2 Baths
2,378 SqFt
Key Details
Sold Price $500,000
Property Type Single Family Home
Sub Type Single Family Residence
Listing Status Sold
Purchase Type For Sale
Square Footage 2,378 sqft
Price per Sqft $210
Subdivision Grand Hampton Ph 4
MLS Listing ID T3449110
Sold Date 07/07/23
Bedrooms 3
Full Baths 2
HOA Fees $309/qua
HOA Y/N Yes
Originating Board Stellar MLS
Year Built 2008
Annual Tax Amount $4,050
Lot Size 9,583 Sqft
Acres 0.22
Lot Dimensions 56.26x171
Property Description
Welcome to the beautifully constructed Brookland model home in the highly sought-after and gated community of Grand Hampton. This humble abode sits on a serene south-facing conservation lot which is 63 feet wide at the front and 170 feet deep. All living spaces are located downstairs with an EXPANSIVE bonus room upstairs. The bonus room leaves much to the imagination, whether you desire a home theater, gym, game room, or bed/bath addition. This smoke-free and pet-free home boasts Double French doors leading out to a wood-paved covered and screened lanai; a double tray ceiling in the master suite; beautiful hand- scraped oak hardwood floors in main living spaces and all bedrooms; a garden bathtub with separate walk-in shower in the master bathroom; a new custom Elfa Classic system in the master bathroom walk-in closet; two-inch white faux wood blinds throughout the home; tankless water heater; custom Elfa Classic laundry storage; new Amazon smart thermostats; and tons of natural light. There is a knee-wall with arch and column between the dining and family rooms; cultured marble countertops in the bathrooms; tile in the kitchen and bathrooms; and carpet in the bonus room and master bathroom walk-in closet. High-quality, low-VOC, paint is used throughout the home with many freshly painted spaces. The kitchen includes granite countertops, stainless steel appliances, a center island, and a breakfast nook area with a window seat. Enjoy your free time in this beautiful, low-maintenance, home and community! Your HOA provides regular lawn care and landscaping; irrigation maintenance; high- speed Internet; scheduled exterior house painting every 5 years, last painted 2022; 24-hour manned security; many community activities; and maintenance of all common areas. Grand Hampton Amenities do not disappoint with a beautiful newly renovated clubhouse, resort-style pool, fitness center, tennis and basketball courts, freshwater lake with dock, guest parking lot near home, playgrounds, and nature paths for an amazing outdoor experience. It is in a prime location near I-75 and I-275; premium shopping and restaurants, and highly rated schools and hospitals.
Location
State FL
County Hillsborough
Community Grand Hampton Ph 4
Zoning PD-A
Rooms
Other Rooms Bonus Room, Family Room, Formal Dining Room Separate
Interior
Interior Features Ceiling Fans(s), Eat-in Kitchen, High Ceilings, Master Bedroom Main Floor, Solid Wood Cabinets, Stone Counters, Thermostat, Tray Ceiling(s), Walk-In Closet(s), Window Treatments
Heating Central, Electric
Cooling Central Air
Flooring Carpet, Ceramic Tile, Wood
Fireplace false
Appliance Convection Oven, Cooktop, Dishwasher, Disposal, Dryer, Exhaust Fan, Freezer, Ice Maker, Microwave, Range, Range Hood, Refrigerator, Tankless Water Heater, Washer
Exterior
Exterior Feature French Doors, Irrigation System, Lighting, Private Mailbox, Rain Gutters, Sidewalk, Sliding Doors
Garage Spaces 2.0
Community Features Clubhouse, Deed Restrictions, Fishing, Fitness Center, Gated, Park, Playground, Pool, Tennis Courts
Utilities Available BB/HS Internet Available, Cable Available, Electricity Connected, Natural Gas Connected, Phone Available, Public, Sewer Connected, Sprinkler Meter, Street Lights, Underground Utilities, Water Connected
Roof Type Shingle
Attached Garage true
Garage true
Private Pool No
Building
Story 2
Entry Level Two
Foundation Slab
Lot Size Range 0 to less than 1/4
Sewer Public Sewer
Water Public
Structure Type Block, Stucco, Wood Frame
New Construction false
Others
Pets Allowed Yes
HOA Fee Include Guard - 24 Hour, Pool, Maintenance Grounds
Senior Community No
Ownership Fee Simple
Monthly Total Fees $309
Acceptable Financing Cash, Conventional, FHA, VA Loan
Membership Fee Required Required
Listing Terms Cash, Conventional, FHA, VA Loan
Special Listing Condition None
Read Less
Want to know what your home might be worth? Contact us for a FREE valuation!

Our team is ready to help you sell your home for the highest possible price ASAP

© 2025 My Florida Regional MLS DBA Stellar MLS. All Rights Reserved.
Bought with CENTURY 21 BEGGINS ENTERPRISES
GET MORE INFORMATION





