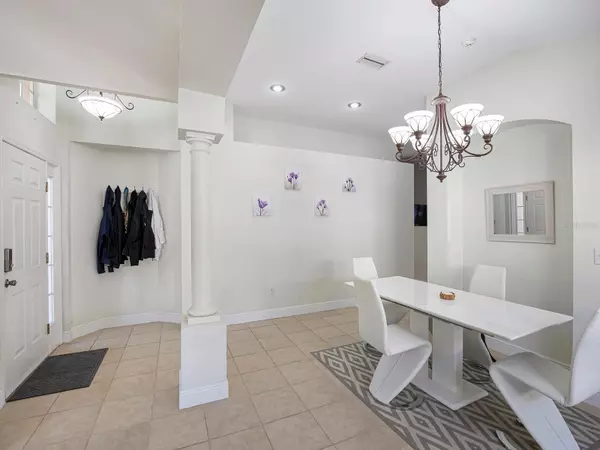$485,000
$485,000
For more information regarding the value of a property, please contact us for a free consultation.
4759 WHISPERING WIND AVE Tampa, FL 33614
4 Beds
2 Baths
2,097 SqFt
Key Details
Sold Price $485,000
Property Type Single Family Home
Sub Type Single Family Residence
Listing Status Sold
Purchase Type For Sale
Square Footage 2,097 sqft
Price per Sqft $231
Subdivision Whispering Oaks Second Additio
MLS Listing ID T3439672
Sold Date 07/17/23
Bedrooms 4
Full Baths 2
HOA Fees $75/mo
HOA Y/N Yes
Originating Board Stellar MLS
Year Built 2002
Annual Tax Amount $6,794
Lot Size 6,098 Sqft
Acres 0.14
Lot Dimensions 50x120
Property Description
Welcome to 4759 Whispering Wind Ave, a luxurious and spacious home in Tampa, FL 33614. This stunning property offers a range of features to enhance your lifestyle. Enjoy a peaceful outdoor living space with a screened-in lanai, perfect for enjoying your morning coffee or hosting a gathering with friends and family. The gourmet kitchen features a breakfast bar and nook, providing ample space for dining and entertaining.
The home also offers a spacious laundry room with a utility sink, making laundry day a breeze. The master bedroom is a true retreat, boasting a walk-in closet with custom designed shelves and drawers, providing plenty of storage space. The large en suite bath features a soaking tub and a walk-in shower, providing the perfect spa-like experience.Additionally, the property offers a fully fenced yard, providing privacy and security. Nestled in this hidden gem of a neighborhood with park and playground, this property offers easy access to shopping, dining, beaches, entertainment options, and more-with an easy commute to Downtown Tampa, Clearwater and St. Pete! Don't miss the opportunity to make this stunning property your own and experience the ultimate in luxury living.
Location
State FL
County Hillsborough
Community Whispering Oaks Second Additio
Zoning RSC-9
Interior
Interior Features High Ceilings, Kitchen/Family Room Combo, Solid Wood Cabinets
Heating Central
Cooling Central Air
Flooring Tile
Fireplace false
Appliance Cooktop, Dishwasher, Disposal, Dryer, Electric Water Heater, Microwave, Range, Washer
Exterior
Exterior Feature Private Mailbox, Rain Gutters, Sidewalk, Sliding Doors, Sprinkler Metered
Garage Spaces 2.0
Fence Fenced
Community Features Gated
Utilities Available Cable Available, Electricity Connected, Phone Available, Public, Sewer Connected, Sprinkler Well, Water Connected
Roof Type Shingle
Porch Enclosed
Attached Garage false
Garage true
Private Pool No
Building
Story 1
Entry Level One
Foundation Concrete Perimeter
Lot Size Range 0 to less than 1/4
Sewer Public Sewer
Water Public
Structure Type Stucco
New Construction false
Schools
Elementary Schools Crestwood-Hb
Middle Schools Pierce-Hb
High Schools Leto-Hb
Others
Pets Allowed Yes
Senior Community No
Ownership Fee Simple
Monthly Total Fees $75
Acceptable Financing Cash, Conventional, FHA, VA Loan
Membership Fee Required Required
Listing Terms Cash, Conventional, FHA, VA Loan
Special Listing Condition None
Read Less
Want to know what your home might be worth? Contact us for a FREE valuation!

Our team is ready to help you sell your home for the highest possible price ASAP

© 2024 My Florida Regional MLS DBA Stellar MLS. All Rights Reserved.
Bought with MOVE REALTY LLC
GET MORE INFORMATION





