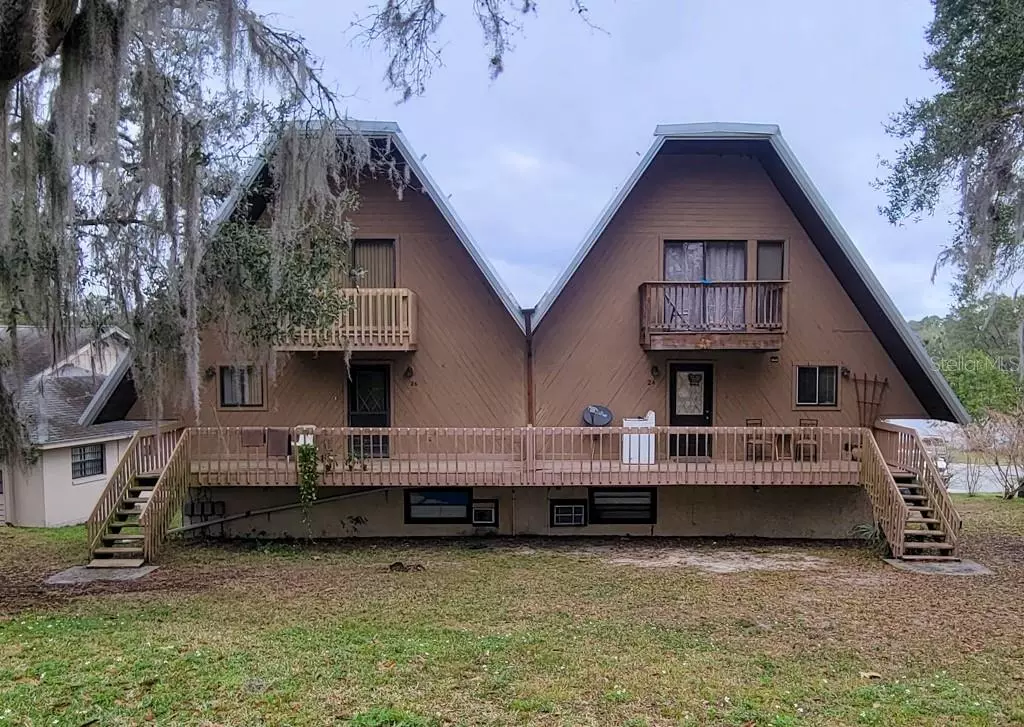$550,000
$700,000
21.4%For more information regarding the value of a property, please contact us for a free consultation.
24 & 26 SUNNYSIDE DR Clermont, FL 34711
3 Beds
4 Baths
3,750 SqFt
Key Details
Sold Price $550,000
Property Type Multi-Family
Sub Type Quadruplex
Listing Status Sold
Purchase Type For Sale
Square Footage 3,750 sqft
Price per Sqft $146
Subdivision Clermont Sunnyside Unit
MLS Listing ID G5064944
Sold Date 07/24/23
Bedrooms 3
Construction Status Appraisal,Financing,Inspections
HOA Y/N No
Originating Board Stellar MLS
Year Built 1983
Annual Tax Amount $3,561
Lot Size 6,534 Sqft
Acres 0.15
Lot Dimensions 42x155
Property Description
Now available in Clermont. A Double A-Frame (2) homes is Zoned Residential or Multi-Family. The property is lakefront on Sunnyside Lake. The home is income producing; with 3 rented units--Awesome rental Income potential! (2) 1 bed 2 bath upstairs apartments and 2 smaller downstairs apartments. One of the downstairs apartments is being re-modeled. Two minutes from hwy 50 & 27, very close to downtown Clermont. Current tenants will remain through their lease. Owner has replaced the roof, replaced the central air conditioners in both upstairs units, added new windows, along with updates to upstairs apartments, with new floors and kitchen counter tops. All appliances will remain, except washer/dryers which are owned by tenants. This property is being sold 'AS IS' Recent updates include: Tin roof less than 2 years old. Two central heat a/c units. 24A: new kitchen cabinets/counter tops. New flooring on the first floor. 2 new upstairs balconies. New water heater. . Indoor laundry room. 2 full bathrooms. Bedroom with walk in closet and loft space upstairs. Spiral staircase. Dining/living space downstairs. Screened back porch on back deck. Also has a front deck . 24A rented for $1,300.00 per month. 24B Unit is used for storage, needs remodel work. Drop ceilings. Bedroom/living space. Full bath with stand-up shower. Kitchen. Storage space with roll down garage door. 2 window unit a/c. One AC unit is new and never used.. Also there is a new window and front door. 26A new kitchen cabinets/counter tops. New flooring in upstairs bedroom , loft, kitchen. Two full bathrooms. Downstairs new toilet. Spiral staircase to upstairs bedroom with walk in closet and loft space. Indoor laundry room. Water heater has been replaced by the previous owner.. 3 new windows and a sliding door. 26A rented for $1,000.00. Long time renter of around 13-15 years. Also maintains grass. 26B painted with new baseboards. One full bath with a stand up shower. Toilet guts and wax ring recently replaced. Two window AC.. One is 2.5 years old. New window and front door. Sump pump recently repaired. One bedroom with living space. Drop ceilings. Storage space with garage rolling door currently used by 26A for storage of landscape equipment. 26B rented for $800.00. New plumbing throughout under sinks, water heater, etc. New gutter valley with new roof.. Some exterior wood was replaced when windows and doors were replaced. 4 separate electric meters. Renters currently pay electric, cable, WIFI. Owner pays water, sewer, garbage, and recycling. Entire structure commercial metal framed. Corner lot, walking distance to city park, shopping, restaurants, employment. This property has Two deeds. Two real estate tax bills. One mortgage and insurance policy. Cement parking for 4 cars. Two large oaks trees, avocado tree and crape myrtle trees lining one side. Once 24B is renovated, the projected Gross income will increase to $51,800, and project Net income will increase to $46,490.
Location
State FL
County Lake
Community Clermont Sunnyside Unit
Zoning R-2
Interior
Interior Features High Ceilings, Master Bedroom Main Floor, Master Bedroom Upstairs
Heating Central, Space Heater
Cooling Central Air, Wall/Window Unit(s)
Flooring Carpet, Laminate
Fireplace false
Appliance Other, Range, Refrigerator
Laundry Inside
Exterior
Exterior Feature Balcony, Private Mailbox, Sliding Doors
Parking Features Parking Pad
Utilities Available Electricity Connected, Public, Water Connected
Waterfront Description Lake
View Y/N 1
View Water
Roof Type Metal
Porch Front Porch, Rear Porch
Garage false
Private Pool No
Building
Lot Description Corner Lot, Gentle Sloping, City Limits, Oversized Lot, Paved
Entry Level Multi/Split
Foundation Slab
Lot Size Range 0 to less than 1/4
Sewer Public Sewer
Water Public
Structure Type Wood Frame
New Construction false
Construction Status Appraisal,Financing,Inspections
Schools
Elementary Schools Clermont Elem
Middle Schools Windy Hill Middle
High Schools East Ridge High
Others
Pets Allowed Yes
Senior Community No
Ownership Fee Simple
Acceptable Financing Cash, Conventional, FHA, Other, VA Loan
Listing Terms Cash, Conventional, FHA, Other, VA Loan
Special Listing Condition None
Read Less
Want to know what your home might be worth? Contact us for a FREE valuation!

Our team is ready to help you sell your home for the highest possible price ASAP

© 2024 My Florida Regional MLS DBA Stellar MLS. All Rights Reserved.
Bought with OPTIMA ONE REALTY, INC.
GET MORE INFORMATION





