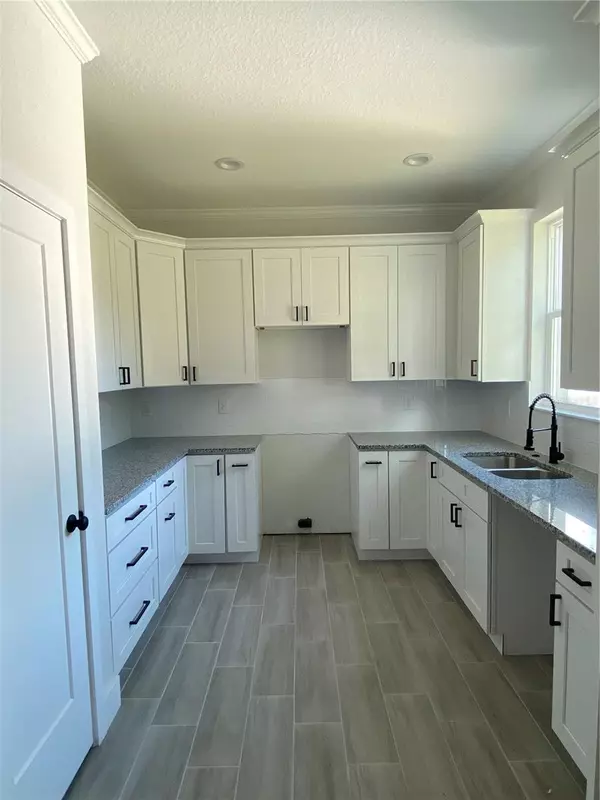$350,000
$359,500
2.6%For more information regarding the value of a property, please contact us for a free consultation.
3906 E 15TH AVE #2 Tampa, FL 33605
3 Beds
3 Baths
1,439 SqFt
Key Details
Sold Price $350,000
Property Type Townhouse
Sub Type Townhouse
Listing Status Sold
Purchase Type For Sale
Square Footage 1,439 sqft
Price per Sqft $243
Subdivision Pizzolato & Manicchia
MLS Listing ID T3420567
Sold Date 07/27/23
Bedrooms 3
Full Baths 2
Half Baths 1
HOA Y/N No
Originating Board Stellar MLS
Year Built 2022
Annual Tax Amount $2,070
Lot Size 7,840 Sqft
Acres 0.18
Lot Dimensions 77x100
Property Description
NEW Construction. Move-in ready! Great opportunity for new home buyers or investment property/AirBNB! This newly built townhome is only 10 minutes from downtown Tampa, dining, entertainment, and more. Each unit is equipped with a 1 car garage, covered front porch, stainless steal appliances, granite countertops, open concept living space, and three generous sized bedrooms, and a fully fenced in yard. Primary bedroom includes an en-suite and walk-in closet. The benefits of a new construction with low maintenance, and no CDD fees/HOA. Builder offering 2/1O Warranty. 2yr Parts, Labor, AC, Electrical, Plumbing. 10yr structural
*All dimensions are approximate. Prices and incentives are subject to change without notice. All tax information is approximate as new construction.
Location
State FL
County Hillsborough
Community Pizzolato & Manicchia
Zoning RM-16
Interior
Interior Features Kitchen/Family Room Combo, Living Room/Dining Room Combo, Master Bedroom Upstairs, Open Floorplan, Thermostat, Walk-In Closet(s)
Heating Electric
Cooling Central Air
Flooring Carpet, Ceramic Tile
Fireplace false
Appliance Cooktop, Dishwasher, Electric Water Heater, Exhaust Fan, Microwave, Refrigerator
Laundry In Garage
Exterior
Exterior Feature French Doors, Lighting
Parking Features Driveway, Garage Door Opener, Ground Level, On Street
Garage Spaces 1.0
Fence Fenced, Vinyl
Community Features None
Utilities Available Cable Available, Electricity Available, Public, Water Available
Roof Type Shingle
Porch Covered, Front Porch, Porch, Rear Porch
Attached Garage true
Garage true
Private Pool No
Building
Lot Description City Limits, In County, Level, Near Public Transit, Paved
Story 2
Entry Level Two
Foundation Slab
Lot Size Range 0 to less than 1/4
Builder Name INFINITY HOMES
Sewer Public Sewer
Water Public
Architectural Style Contemporary
Structure Type Block, Stucco, Wood Frame
New Construction true
Schools
Elementary Schools Oak Grove Elem
Middle Schools Greco-Hb
High Schools Blake-Hb
Others
Pets Allowed Yes
HOA Fee Include None
Senior Community No
Ownership Fee Simple
Acceptable Financing Cash, Conventional, FHA, VA Loan
Listing Terms Cash, Conventional, FHA, VA Loan
Special Listing Condition None
Read Less
Want to know what your home might be worth? Contact us for a FREE valuation!

Our team is ready to help you sell your home for the highest possible price ASAP

© 2024 My Florida Regional MLS DBA Stellar MLS. All Rights Reserved.
Bought with ENGEL & VOLKERS ST. PETE
GET MORE INFORMATION





