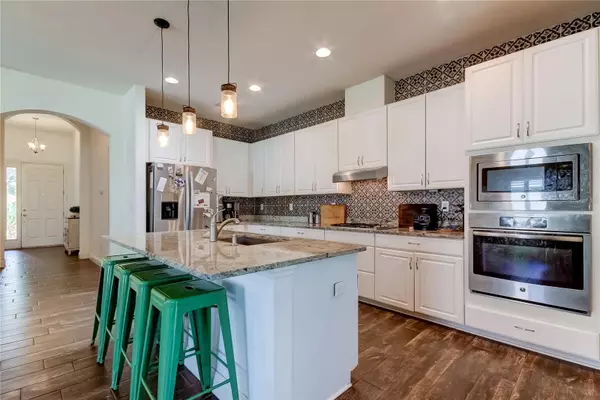$440,000
$449,900
2.2%For more information regarding the value of a property, please contact us for a free consultation.
824 VISCOUNT ST Brandon, FL 33511
4 Beds
2 Baths
2,095 SqFt
Key Details
Sold Price $440,000
Property Type Single Family Home
Sub Type Single Family Residence
Listing Status Sold
Purchase Type For Sale
Square Footage 2,095 sqft
Price per Sqft $210
Subdivision La Collina Phase 1B
MLS Listing ID T3449854
Sold Date 07/31/23
Bedrooms 4
Full Baths 2
Construction Status Financing,Inspections
HOA Fees $143/qua
HOA Y/N Yes
Originating Board Stellar MLS
Year Built 2016
Annual Tax Amount $6,554
Lot Size 7,840 Sqft
Acres 0.18
Lot Dimensions 62.78 x 120.92
Property Description
Under contract-accepting backup offers. Beautiful home in the highly desirable and gated community of La Colina in Brandon. Homes by Westbay's Sandpiper floorplan offers stylish, open plan living, abundant natural light and a covered lanai to extend the living areas outside. The elegant foyer and arched hallways give access to the spacious first and second bedrooms in the front of the home. Further, the foyer opens to the heart of the home with its gourmet kitchen overlooking the grand room. This chef's kitchen features a gas cooktop, built in oven and microwave combination, 42" cabinets, gigantic single basin sink with sprayer in the island, large cabinet drawers for storage, walk in pantry and beautiful granite countertops. The stage is set for whipping up fantastic meals. Secluded off the grand room is the luxurious owner's retreat with oversized double walk-in closets. The wonderful layout of the owner's bath comes with a large walk-in shower, separate vanities and a private water closet. With 4 bedrooms and 2 bathrooms the home is ready to accommodate a family or provide guest bedrooms and office space. Pool & 2 dog parks in the community! Don't miss the opportunity to get this great home at an even greater price! Home is being sold as is and the price reflects the cosmetic condition. Home will be professionally cleaned prior to closing after sellers move out.
Location
State FL
County Hillsborough
Community La Collina Phase 1B
Zoning PD
Rooms
Other Rooms Family Room, Great Room, Inside Utility
Interior
Interior Features Kitchen/Family Room Combo, Open Floorplan, Split Bedroom, Stone Counters, Thermostat, Walk-In Closet(s)
Heating Natural Gas
Cooling Central Air
Flooring Ceramic Tile
Furnishings Unfurnished
Fireplace false
Appliance Dishwasher, Dryer, Gas Water Heater, Microwave, Refrigerator, Washer
Laundry Inside, Laundry Room
Exterior
Exterior Feature Irrigation System, Sidewalk, Sliding Doors
Parking Features Curb Parking, Driveway, Garage Door Opener, Ground Level, Oversized
Garage Spaces 2.0
Community Features Deed Restrictions, Gated, Irrigation-Reclaimed Water, Playground, Pool, Sidewalks
Utilities Available Natural Gas Available
Amenities Available Clubhouse, Gated, Pool, Recreation Facilities
Roof Type Shingle
Porch Covered
Attached Garage true
Garage true
Private Pool No
Building
Lot Description In County, Paved, Private
Entry Level One
Foundation Slab
Lot Size Range 0 to less than 1/4
Builder Name Homes by Westbay
Sewer Public Sewer
Water Public
Architectural Style Contemporary
Structure Type Stucco
New Construction false
Construction Status Financing,Inspections
Others
Pets Allowed Yes
HOA Fee Include Common Area Taxes, Pool, Maintenance Grounds, Private Road, Recreational Facilities
Senior Community No
Ownership Fee Simple
Monthly Total Fees $143
Acceptable Financing Cash, Conventional, FHA, VA Loan
Membership Fee Required Required
Listing Terms Cash, Conventional, FHA, VA Loan
Special Listing Condition None
Read Less
Want to know what your home might be worth? Contact us for a FREE valuation!

Our team is ready to help you sell your home for the highest possible price ASAP

© 2024 My Florida Regional MLS DBA Stellar MLS. All Rights Reserved.
Bought with BHHS FLORIDA PROPERTIES GROUP
GET MORE INFORMATION





