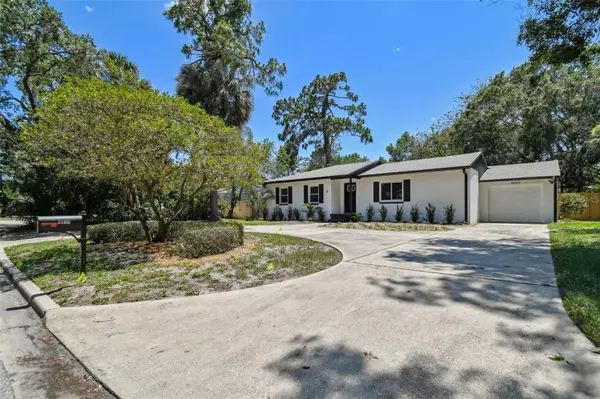$775,000
$775,000
For more information regarding the value of a property, please contact us for a free consultation.
3607 E TAMPA CIR Tampa, FL 33629
4 Beds
2 Baths
1,860 SqFt
Key Details
Sold Price $775,000
Property Type Single Family Home
Sub Type Single Family Residence
Listing Status Sold
Purchase Type For Sale
Square Footage 1,860 sqft
Price per Sqft $416
Subdivision Bel Mar Rev Unit 6
MLS Listing ID T3455512
Sold Date 08/04/23
Bedrooms 4
Full Baths 2
HOA Y/N No
Originating Board Stellar MLS
Year Built 1948
Annual Tax Amount $6,753
Lot Size 8,712 Sqft
Acres 0.2
Lot Dimensions 81x110
Property Description
Welcome to this fully renovated South Tampa ranch filled with natural light and an open floor plan. You are welcomed into the home by a large living room and dining room with vaulted ceiling and a beautiful wood panel ceiling. All new luxury vinyl flooring, recessed lighting, fresh paint, and new impact windows makes this home feel just like new construction. Enter into the kitchen that has an eat in space in front of a panoramic window overlooking the large backyard and new back patio. The kitchen is finished with designer selected backsplash, white cabinets, stainless steel appliances, and a large island. Additionally, the home has 3 large bedrooms and an additional 4th bedroom perfect for a home office/gym/den. Every bathroom has been finished with new large vanities, lighting, and beautiful stone countertops. Other upgrades include new roof, tankless water heater, new a/c, new electrical and plumbing, 1 car garage, and washer and dryer. Enjoy living close to shops, restaurants, entertainment, sports venues, Tampa International Airport, and Bayshore Blvd!
Location
State FL
County Hillsborough
Community Bel Mar Rev Unit 6
Zoning RS-60
Interior
Interior Features Master Bedroom Main Floor, Solid Surface Counters, Solid Wood Cabinets, Thermostat, Vaulted Ceiling(s)
Heating Central, Electric
Cooling Central Air
Flooring Vinyl
Furnishings Unfurnished
Fireplace false
Appliance Cooktop, Dishwasher, Disposal, Dryer, Refrigerator, Washer
Laundry In Garage
Exterior
Exterior Feature Rain Gutters
Parking Features Garage Door Opener
Garage Spaces 1.0
Fence Wood
Utilities Available Electricity Connected, Public, Water Connected
Roof Type Shingle
Porch Covered, Front Porch, Patio, Rear Porch
Attached Garage true
Garage true
Private Pool No
Building
Lot Description City Limits, Near Public Transit, Sidewalk
Story 1
Entry Level One
Foundation Slab
Lot Size Range 0 to less than 1/4
Sewer Public Sewer
Water Public
Architectural Style Ranch, Traditional
Structure Type Block, Stucco
New Construction false
Schools
Elementary Schools Roosevelt-Hb
Middle Schools Coleman-Hb
High Schools Plant-Hb
Others
Senior Community No
Ownership Fee Simple
Acceptable Financing Cash, Conventional, VA Loan
Listing Terms Cash, Conventional, VA Loan
Special Listing Condition None
Read Less
Want to know what your home might be worth? Contact us for a FREE valuation!

Our team is ready to help you sell your home for the highest possible price ASAP

© 2025 My Florida Regional MLS DBA Stellar MLS. All Rights Reserved.
Bought with SMITH & ASSOCIATES REAL ESTATE
GET MORE INFORMATION





