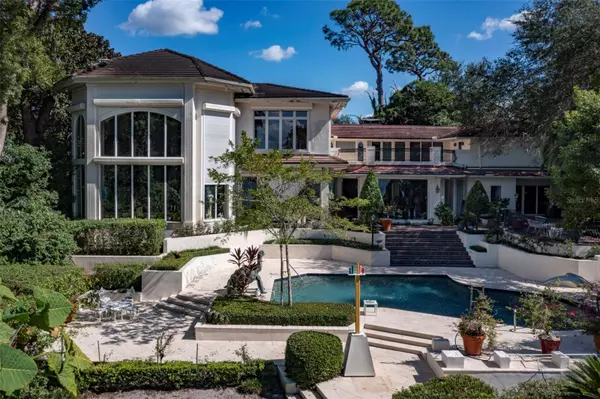$6,000,000
$6,900,000
13.0%For more information regarding the value of a property, please contact us for a free consultation.
1311 VIA TUSCANY Winter Park, FL 32789
7 Beds
8 Baths
10,997 SqFt
Key Details
Sold Price $6,000,000
Property Type Single Family Home
Sub Type Single Family Residence
Listing Status Sold
Purchase Type For Sale
Square Footage 10,997 sqft
Price per Sqft $545
Subdivision J Kronenberger Sub
MLS Listing ID O6129918
Sold Date 08/04/23
Bedrooms 7
Full Baths 6
Half Baths 2
HOA Y/N No
Originating Board Stellar MLS
Year Built 1947
Annual Tax Amount $33,794
Lot Size 0.980 Acres
Acres 0.98
Property Description
Casa Bianca, the extraordinary Winter Park estate, has entered the market for the first time available in over 40 years. Perfectly positioned on the corner of Via Tuscany and Alabama Drive in the distinguished Vias of Olde Winter Park is one of the area's finest and most notable properties. Resting on an expanse of premier, elevated acreage and surrounded by lush landscaping with gorgeous palms and majestic oaks, this elegant lakefront estate showcases breathtaking sunset scenes over Lake Maitland, the largest lake on the Winter Park Chain of Lakes. House, guest apt, pool and boat house are being sold “AS IS” as the inherent value for this property is in the land… This remarkable lakefront estate property presents a rare, once-in-a-lifetime opportunity to own a landmark property in Winter Park.
Location
State FL
County Orange
Community J Kronenberger Sub
Zoning R-1AAA
Rooms
Other Rooms Bonus Room, Breakfast Room Separate, Den/Library/Office, Family Room, Florida Room, Formal Dining Room Separate, Formal Living Room Separate, Inside Utility, Interior In-Law Suite, Storage Rooms
Interior
Interior Features Ceiling Fans(s), Crown Molding, Eat-in Kitchen, Elevator, High Ceilings, Master Bedroom Upstairs, Solid Surface Counters, Solid Wood Cabinets, Split Bedroom, Walk-In Closet(s), Wet Bar, Window Treatments
Heating Central, Heat Pump, Zoned
Cooling Central Air, Zoned
Flooring Marble, Wood
Fireplaces Type Living Room
Fireplace true
Appliance Dishwasher, Disposal, Dryer, Ice Maker, Microwave, Range, Refrigerator, Washer
Laundry Inside, Laundry Room
Exterior
Exterior Feature Irrigation System, Lighting
Parking Features Circular Driveway, Guest, Oversized, Parking Pad
Fence Fenced
Pool In Ground
Utilities Available Cable Connected, Electricity Connected, Natural Gas Connected, Sewer Connected, Street Lights, Water Connected
Waterfront Description Lake, Lake
View Y/N 1
Water Access 1
Water Access Desc Lake,Lake - Chain of Lakes
View Water
Roof Type Other, Tile
Porch Deck, Patio, Rear Porch
Garage false
Private Pool Yes
Building
Lot Description Corner Lot, City Limits, Irregular Lot, Oversized Lot, Sidewalk, Street Brick
Story 2
Entry Level Two
Foundation Basement, Crawlspace, Slab
Lot Size Range 1/2 to less than 1
Sewer Public Sewer
Water Public
Architectural Style Contemporary
Structure Type Block, Stucco
New Construction false
Schools
Elementary Schools Lakemont Elem
Middle Schools Maitland Middle
High Schools Winter Park High
Others
Senior Community No
Ownership Fee Simple
Special Listing Condition None
Read Less
Want to know what your home might be worth? Contact us for a FREE valuation!

Our team is ready to help you sell your home for the highest possible price ASAP

© 2024 My Florida Regional MLS DBA Stellar MLS. All Rights Reserved.
Bought with PREMIER SOTHEBY'S INTL. REALTY
GET MORE INFORMATION





