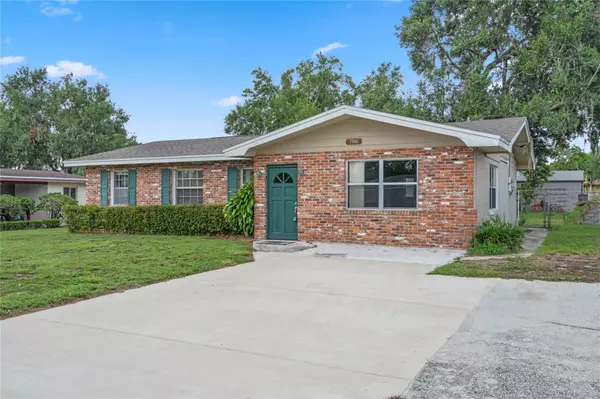$177,000
$184,900
4.3%For more information regarding the value of a property, please contact us for a free consultation.
706 E CENTRAL AVE Eagle Lake, FL 33839
3 Beds
1 Bath
1,472 SqFt
Key Details
Sold Price $177,000
Property Type Single Family Home
Sub Type Single Family Residence
Listing Status Sold
Purchase Type For Sale
Square Footage 1,472 sqft
Price per Sqft $120
Subdivision Goldenglow Sub
MLS Listing ID P4926681
Sold Date 09/06/23
Bedrooms 3
Full Baths 1
Construction Status Inspections
HOA Y/N No
Originating Board Stellar MLS
Year Built 1960
Annual Tax Amount $816
Lot Size 9,583 Sqft
Acres 0.22
Lot Dimensions 75x130
Property Description
CASH ONLY. Investor special...Great rental, buy and flip or long term investment property. Similar renovated homes with less square footage are selling well above $200k!!! Affordable living in the heart of Central Florida in the quaint city of Eagle Lake, perfectly situated between Lakeland and Winter Haven. Welcome to 706 E Central Ave, a property offering a small-town feel with easy access to large metro areas of Tampa and Orlando via the Polk County parkway, making it an excellent choice for families, retirees, and investors alike. This concrete block home features 1472 sqft of spacious living area with a ranch layout that includes 3 bedrooms, 1 bathroom, a family room, a formal living room and an eat-in kitchen. The large family room has tile flooring, a ceiling fan and a tongue and groove ceiling, providing plenty of comfortable space to relax and unwind, while the formal area is perfect for visiting family and friends or as second tv area. The eat-in kitchen has ample storage and counter space along with wood cabinetry, tile flooring and a functional layout for cooking. All bedrooms are generously sized with laminate flooring, ceiling fans and easy access to the full bath. Stepping outside reveals a large backyard with plenty of space for weekend gatherings and BBQs or for parking cars, boats, ATVs, and lawn/work equipment. Home is located just one block from Lake McLeod, perfect for spending free time on the water fishing or skiing. Other features of this solid home include a new architectural shingle roof installed in 2022 with a 25 year transferrable warranty, an oversized driveway, city water and city sewer, inside laundry room and NO HOA! Whether you're looking for a place to call home or an investment opportunity, don't miss the chance to seize the potential this property represents. Schedule your showing today!
Location
State FL
County Polk
Community Goldenglow Sub
Rooms
Other Rooms Family Room, Formal Living Room Separate, Inside Utility
Interior
Interior Features Ceiling Fans(s), Eat-in Kitchen
Heating Radiant Ceiling
Cooling Wall/Window Unit(s)
Flooring Ceramic Tile, Laminate
Fireplace false
Appliance Built-In Oven, Dryer, Electric Water Heater, Range, Refrigerator
Laundry Inside, Laundry Room
Exterior
Exterior Feature Other
Parking Features Driveway
Utilities Available Electricity Connected
Roof Type Shingle
Garage false
Private Pool No
Building
Lot Description City Limits, Level, Paved
Entry Level One
Foundation Slab
Lot Size Range 0 to less than 1/4
Sewer Public Sewer
Water Public
Architectural Style Ranch
Structure Type Block
New Construction false
Construction Status Inspections
Schools
Elementary Schools Pinewood Elem
Middle Schools Westwood Middle
High Schools Lake Region High
Others
Pets Allowed Yes
Senior Community No
Ownership Fee Simple
Acceptable Financing Cash
Listing Terms Cash
Special Listing Condition None
Read Less
Want to know what your home might be worth? Contact us for a FREE valuation!

Our team is ready to help you sell your home for the highest possible price ASAP

© 2025 My Florida Regional MLS DBA Stellar MLS. All Rights Reserved.
Bought with PERFECT DREAM REALTY
GET MORE INFORMATION





