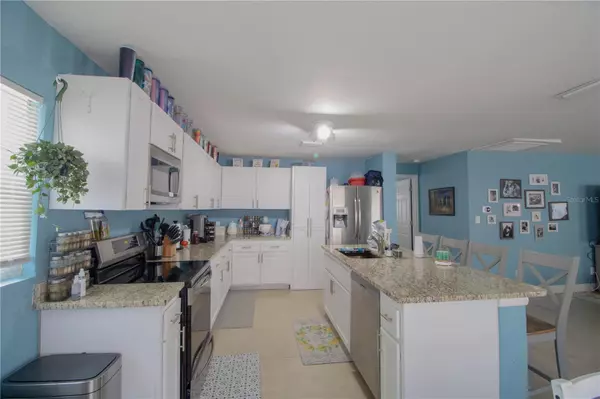$334,500
$339,900
1.6%For more information regarding the value of a property, please contact us for a free consultation.
8217 N SEMMES ST Tampa, FL 33604
4 Beds
2 Baths
1,800 SqFt
Key Details
Sold Price $334,500
Property Type Single Family Home
Sub Type Single Family Residence
Listing Status Sold
Purchase Type For Sale
Square Footage 1,800 sqft
Price per Sqft $185
Subdivision Hendry & Knights Add To
MLS Listing ID W7856199
Sold Date 09/08/23
Bedrooms 4
Full Baths 2
Construction Status Appraisal,Financing,Inspections
HOA Y/N No
Originating Board Stellar MLS
Year Built 1986
Annual Tax Amount $5,282
Lot Size 5,227 Sqft
Acres 0.12
Lot Dimensions 50x105
Property Description
Beautiful 4 bedroom 2 bath home in Tampa FL. Entering the home you immediately appreciate the open plan layout. The nicely updated kitchen with newer shaker cabinets, granite countertops and stainless steel appliances overlooks the living room and dining area. Prepare meals for you friends and family and don't miss out on the fun. The main bedroom is split plan and separate from the three other bedrooms for privacy. The main bedroom has an updated full bathroom and the 2nd bathroom is also nicely updated. There is an inside washer/dryer hookup. This home sits on a corner lot with plenty of room for parking. The roof was replaced in 2019, Newer A/C, and duct work. Large back yard is fully fenced. This home is close to Busch Gardens, USF, downtown Tampa and everything Tampa has to offer. Schedule your showing today.
Location
State FL
County Hillsborough
Community Hendry & Knights Add To
Zoning RS-50
Interior
Interior Features Ceiling Fans(s), Eat-in Kitchen, Kitchen/Family Room Combo, Open Floorplan, Solid Surface Counters
Heating Electric
Cooling Central Air
Flooring Carpet, Ceramic Tile
Fireplace false
Appliance Dishwasher, Microwave, Refrigerator, Tankless Water Heater
Exterior
Exterior Feature Lighting
Parking Features Driveway
Fence Fenced
Utilities Available Cable Available
Roof Type Shingle
Garage false
Private Pool No
Building
Lot Description Corner Lot, Paved
Story 1
Entry Level One
Foundation Block
Lot Size Range 0 to less than 1/4
Sewer Public Sewer
Water Public
Structure Type Block, Stucco
New Construction false
Construction Status Appraisal,Financing,Inspections
Others
Pets Allowed Yes
Senior Community No
Ownership Fee Simple
Acceptable Financing Cash, Conventional, FHA, VA Loan
Listing Terms Cash, Conventional, FHA, VA Loan
Special Listing Condition None
Read Less
Want to know what your home might be worth? Contact us for a FREE valuation!

Our team is ready to help you sell your home for the highest possible price ASAP

© 2025 My Florida Regional MLS DBA Stellar MLS. All Rights Reserved.
Bought with EXP REALTY LLC
GET MORE INFORMATION





