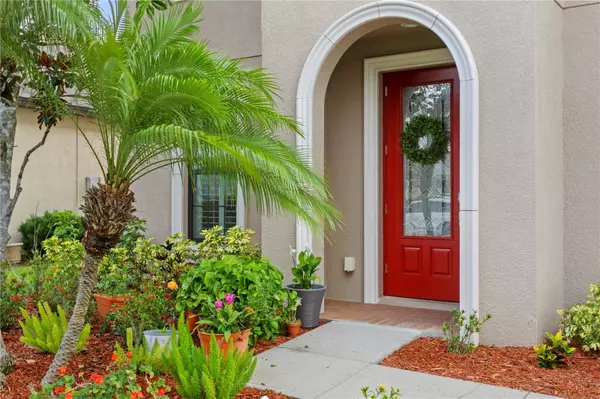$737,500
$750,000
1.7%For more information regarding the value of a property, please contact us for a free consultation.
7927 HAMPTON LAKE DR Tampa, FL 33647
4 Beds
4 Baths
3,291 SqFt
Key Details
Sold Price $737,500
Property Type Single Family Home
Sub Type Single Family Residence
Listing Status Sold
Purchase Type For Sale
Square Footage 3,291 sqft
Price per Sqft $224
Subdivision Grand Hampton Ph 5
MLS Listing ID T3453728
Sold Date 09/13/23
Bedrooms 4
Full Baths 2
Half Baths 2
Construction Status Financing,Inspections
HOA Y/N No
Originating Board Stellar MLS
Year Built 2010
Annual Tax Amount $7,106
Lot Size 0.300 Acres
Acres 0.3
Lot Dimensions 71.59x181
Property Description
A true signature property with panoramic conservation views! Welcome to the highly sought after community of Grand Hampton. This exciting new listing is offering a host of desirable features and recent elegant updates that are sure to impress. It offers a grand curb appeal with an upgraded tile roof and exquisite architectural detail finishes. As you enter, you'll be greeted by a grand foyer featuring architectural details such as arched walkways, coffered ceilings, crown molding and 5 1/4 inch baseboards. The formal dining room is generous in size offering gleaming wood floors and plantation shutters. Adjacent to it, you'll find a versatile room that can serve as a formal living room or office space. Prepare to be captivated by the two story, open family room, featuring soaring ceilings and celestial windows that flood the room with natural light, a wall of white stacked stone, electric fireplace, and wood floors. This room seamlessly connects to the spacious eat-in kitchen, which is a chef's dream. The kitchen has been recently remodeled and showcases all the contemporary finishes such as sleek granite countertops, white panel cabinetry, an island with a breakfast bar, gleaming top of the line stainless steel appliances, glass subway tile backsplash, drop pendant lighting, and closet pantry. Completing this culinary haven is a designated area for a breakfast nook, offering scenic views of your oversized, private yard. A large media room off of the kitchen is an expansive and multifunctional space that can be used for entertainment, an exercise room or a playroom! As you make your way up the new luxury wood vinyl stairs you find the spacious master suite. This retreat boasts a tray ceiling, abundant natural light streaming in through large windows that overlook your private backyard, and a cozy sitting area. The master bath offers dual sinks, a huge walk-in closet, a luxurious garden tub, and a separate stand-up shower. Continuing on the upper level, you'll find three more spacious bedrooms, providing ample space for family members or guests. Live the Florida lifestyle! This is one of the best lots in all of Grand Hampton with sweeping conservation views. The screened in lanai measures an amazing 568 square feet and includes a pool bath. This area is a perfect covered space to enjoy the cool summer breezes! The fenced rear yard is an entertainer's dream with endless opportunities such as a playgroup, swimming pool or hot tub! Other recent improvements include NEWER A/C (2022), NEW INTERIOR PAINT (2022), NEW LUXURY VINYL FLOORING ON STAIRS AND LANDING (2023), NEWER WATER HEATER (2022 REMODELED KITCHEN (2022), ACCENT WALL IN FAMILY ROOM (2022), UPDATED BATHROOMS (2022), PLANTATION SHUTTERS (2022), EPOXY GARAGE FLOOR and more! Amenities include membership to the beautiful newly renovated clubhouse, resort-style pool, fitness center, tennis and basketball courts, freshwater lake with dock, guest parking lot near home, playgrounds, and nature paths for an amazing outdoor experience. Grand Hampton is in a prime location near I-75 and I-275; premium shopping and restaurants, and highly rated schools and hospitals. Welcome home! Room Feature: Linen Closet In Bath (Primary Bedroom).
Location
State FL
County Hillsborough
Community Grand Hampton Ph 5
Zoning PD
Rooms
Other Rooms Attic, Bonus Room, Den/Library/Office, Formal Dining Room Separate, Great Room
Interior
Interior Features Ceiling Fans(s), Coffered Ceiling(s), Eat-in Kitchen, High Ceilings, PrimaryBedroom Upstairs, Stone Counters, Thermostat, Tray Ceiling(s), Vaulted Ceiling(s), Walk-In Closet(s), Window Treatments
Heating Central, Electric, Natural Gas
Cooling Central Air
Flooring Carpet, Tile, Wood
Fireplaces Type Electric
Fireplace true
Appliance Built-In Oven, Cooktop, Dishwasher, Disposal, Gas Water Heater, Microwave
Laundry Inside, Laundry Room
Exterior
Exterior Feature Lighting, Sliding Doors
Parking Features Driveway, Garage Door Opener
Garage Spaces 3.0
Fence Fenced, Other
Community Features Association Recreation - Owned, Clubhouse, Deed Restrictions, Fitness Center, Park, Playground, Pool, Sidewalks, Tennis Courts
Utilities Available BB/HS Internet Available, Cable Connected, Electricity Connected, Natural Gas Available, Natural Gas Connected, Phone Available, Public, Sewer Connected, Street Lights, Underground Utilities, Water Connected
Amenities Available Basketball Court, Cable TV, Clubhouse, Fence Restrictions, Fitness Center, Gated, Park, Playground, Pool, Recreation Facilities, Security, Spa/Hot Tub, Tennis Court(s), Trail(s), Vehicle Restrictions
View Trees/Woods
Roof Type Tile
Porch Covered, Patio, Screened
Attached Garage true
Garage true
Private Pool No
Building
Lot Description Conservation Area, Sidewalk, Paved
Story 2
Entry Level Two
Foundation Slab
Lot Size Range 1/4 to less than 1/2
Sewer Public Sewer
Water Public
Architectural Style Contemporary
Structure Type Block,Stucco
New Construction false
Construction Status Financing,Inspections
Schools
Elementary Schools Turner Elem-Hb
Middle Schools Liberty-Hb
High Schools Wharton-Hb
Others
HOA Fee Include Guard - 24 Hour,Pool,Internet,Private Road,Recreational Facilities,Security
Senior Community No
Ownership Fee Simple
Monthly Total Fees $179
Acceptable Financing Cash, Conventional, FHA, VA Loan
Listing Terms Cash, Conventional, FHA, VA Loan
Special Listing Condition None
Read Less
Want to know what your home might be worth? Contact us for a FREE valuation!

Our team is ready to help you sell your home for the highest possible price ASAP

© 2025 My Florida Regional MLS DBA Stellar MLS. All Rights Reserved.
Bought with COLDWELL BANKER REALTY
GET MORE INFORMATION





