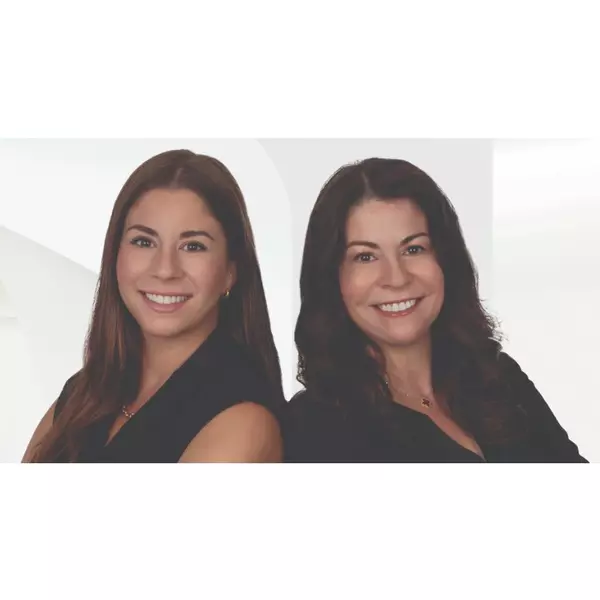$680,000
$689,000
1.3%For more information regarding the value of a property, please contact us for a free consultation.
8175 NICE WAY Sarasota, FL 34238
3 Beds
2 Baths
1,883 SqFt
Key Details
Sold Price $680,000
Property Type Single Family Home
Sub Type Single Family Residence
Listing Status Sold
Purchase Type For Sale
Square Footage 1,883 sqft
Price per Sqft $361
Subdivision Turtle Rock Prcl G
MLS Listing ID A4575710
Sold Date 09/13/23
Bedrooms 3
Full Baths 2
HOA Fees $236/qua
HOA Y/N Yes
Annual Recurring Fee 4976.0
Year Built 1998
Annual Tax Amount $4,716
Lot Size 6,098 Sqft
Acres 0.14
Property Sub-Type Single Family Residence
Source Stellar MLS
Property Description
This stunning 3/2 pool home built by Lee Wetherington Homes located in Somerset, a maintenance - free subdivision of Turtle Rock, one of the most sought-after subdivisions of Palmer Ranch - master planned community on 10,000 acres, largest in Sarasota. Palmer Ranch is a deed restricted community of 750+ single-family homes and villas and is made up of over 25 neighborhoods.
As you walk through the custom stained glass front door of this tastefully upgraded home, you'll be greeted by the warm and inviting atmosphere created by an open floor plan and the vaulted tray ceilings.
The kitchen features top-of-the-line stainless steel appliances, a breakfast nook with a cozy comfort of bay view window. The large master suite has a large walk-in closet with full mirror sliding doors and a built- in vanity, a shower, and a relaxing soaking tub. Additional upgrades include a trash compactor, built-in vacuum, automatic hurricane shutters, laundry room with stacked washer and dryer and shutters on windows. Spacious 2 car garage has ample storage space, security system can be easily activated by a new owner for added peace of mind, and reclaimed pond water irrigation system to keep your lawn looking lush and green all year round.
Imagine waking up every morning in your spacious master suite and enjoying your morning coffee on your private screened lanai overlooking the lush tropical landscaping and crisp sparkling pool, listening to native birds singing. Your backyard is a guaranteed paradise as it is backed up to a natural preserve. Added child safety fence around the pool will keep you feel at ease for your little ones.
Turtle Rock is a gated community with resort-style amenities located just inside the south entrance and includes a geothermal heated swimming pool, two hard surface tennis courts, a basketball court and a fenced playground for the younger set. The 1,990 sq. ft. Community Center houses the office of an on-site Association Manager and may be used by residents for family get-togethers.
For a reasonable monthly HOA fee, enjoy all the amenities, a 24 hour/ day guard on the gate, all your landscaping and lawn maintained and your house exterior re-painted once every 7 years at almost no cost to you.
Turtle Rock is just east of the Tamiami Trail. Residents are near numerous shopping, entertainment, dining, and wellness facilities. Turtle Rock is only a ten-minute ride from the world-famous Siesta Key and Casey Key Beaches. The Legacy Trail, which extends over eighteen miles from downtown Sarasota's Payne Park to the Venice Train depot, borders Turtle Rock on the west side.
While the physical aspects of Turtle Rock are truly spectacular, it is the tremendous sense of community pride which really sets Turtle Rock apart from other communities.
Periodic social activities and clubs allow neighbors to meet and enjoy each other's company. When residents are not socializing, they can increase their knowledge by attending one of the many presentations put together by the Turtle Rock Academy. One needs only to spend a short amount of time within the gates of this community to feel the harmony and understand why Turtle Rock is considered one of the premier communities in all of Sarasota.
The accuracy of all information is deemed reliable but not guaranteed and should be independently verified.
Location
State FL
County Sarasota
Community Turtle Rock Prcl G
Area 34238 - Sarasota/Sarasota Square
Zoning RSF1
Rooms
Other Rooms Attic
Interior
Interior Features Ceiling Fans(s), Central Vaccum, Living Room/Dining Room Combo, Skylight(s), Thermostat, Tray Ceiling(s), Walk-In Closet(s)
Heating Central, Electric
Cooling Central Air, Humidity Control
Flooring Tile
Furnishings Unfurnished
Fireplace false
Appliance Dishwasher, Disposal, Dryer, Microwave, Range, Refrigerator, Trash Compactor
Laundry Laundry Room
Exterior
Exterior Feature Hurricane Shutters, Irrigation System, Private Mailbox, Shade Shutter(s), Sidewalk, Sliding Doors
Parking Features Driveway, Garage Door Opener
Garage Spaces 2.0
Pool Child Safety Fence, In Ground, Tile
Community Features Clubhouse, Deed Restrictions, Gated Community - Guard, Irrigation-Reclaimed Water, Park, Playground, Pool, Tennis Courts
Utilities Available Cable Available, Electricity Connected, Fiber Optics, Natural Gas Available, Phone Available, Public, Sprinkler Recycled, Street Lights, Water Connected
Amenities Available Clubhouse, Gated, Playground, Pool, Tennis Court(s), Trail(s), Vehicle Restrictions
View Trees/Woods
Roof Type Tile
Porch Rear Porch, Screened
Attached Garage true
Garage true
Private Pool Yes
Building
Lot Description Sidewalk, Private
Entry Level One
Foundation Slab
Lot Size Range 0 to less than 1/4
Sewer Public Sewer
Water Public
Structure Type Stucco
New Construction false
Schools
Elementary Schools Ashton Elementary
Middle Schools Sarasota Middle
High Schools Riverview High
Others
Pets Allowed Yes
HOA Fee Include Guard - 24 Hour,Pool,Maintenance Structure,Maintenance Grounds,Management,Private Road
Senior Community No
Ownership Fee Simple
Monthly Total Fees $414
Acceptable Financing Cash, Conventional, FHA, Other, VA Loan
Membership Fee Required Required
Listing Terms Cash, Conventional, FHA, Other, VA Loan
Num of Pet 10+
Special Listing Condition None
Read Less
Want to know what your home might be worth? Contact us for a FREE valuation!

Our team is ready to help you sell your home for the highest possible price ASAP

© 2025 My Florida Regional MLS DBA Stellar MLS. All Rights Reserved.
Bought with ENGEL + VOELKERS SARASOTA
GET MORE INFORMATION

