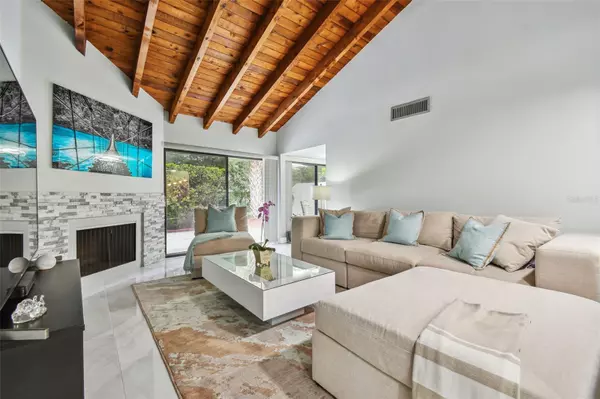$389,000
$389,000
For more information regarding the value of a property, please contact us for a free consultation.
13508 PALMWOOD LN Tampa, FL 33618
3 Beds
2 Baths
1,466 SqFt
Key Details
Sold Price $389,000
Property Type Condo
Sub Type Condominium
Listing Status Sold
Purchase Type For Sale
Square Footage 1,466 sqft
Price per Sqft $265
Subdivision Village Green Condo
MLS Listing ID T3454108
Sold Date 10/05/23
Bedrooms 3
Full Baths 2
Condo Fees $555
Construction Status Inspections,No Contingency
HOA Fees $49/ann
HOA Y/N Yes
Originating Board Stellar MLS
Year Built 1973
Annual Tax Amount $4,272
Lot Size 2,178 Sqft
Acres 0.05
Property Description
Rare opportunity in CARROLLWOOD VILLAGE. Split Plan. ONE STORY, 3 bedroom-2 full bathrooms, with a 2 Car Garage! CORNER UNIT. Exterior maintenance including the roof is taken care of by the HOA. Maintenance -Free. Generous patio entrance with beautiful pergola overhead. Double wooden doors. You will be captivated by the glistening 20"x 40" porcelain tile throughout the entire home. In the dining room is a buffet server with storage cabinets under, perfecting functionality. The kitchen has solid wood shaker cabinets with stainless pulls, Quartzite natural stone countertops that provide a beautiful and durable surface, all stainless appliances including a French door refrigerator with water/ice dispenser and two-drawer freezer, the range offers the convenience of a Double Oven, microwave, dishwasher, and a deep stainless double sink. The family room is graced with a fireplace surrounded by stacked stone, and the wide plank cedar and beams embellish the ceiling. At the end of the kitchen and family room lies a charming patio with double sliding glass doors.
The master bedroom features a spacious walk-in closet as well as a secondary closet. The triple vanity is ornamented with a Quartzite countertop. A convenient pocket door leads to a private luxurious step-in shower, showcasing 20x40-inch tiles complemented by an accent pattern and coordinating floor tile seamlessly designed. It has a creative shampoo niche. Bathroom 2 has a vanity with a sparkling Quartz counter, undermount sink, recessed lights, and a linen closet. The exquisite tub shower is a centerpiece, showcasing striking 23x47-inch tiles that add luxury to the home. Spacious bedroom 2 boasts vaulted ceilings, with a shelf. Positioned off the foyer, bedroom 3 (use as office) with its generous size and versatility, features spacious closet with double bifold doors, and is flooded with natural light. The inside laundry room conveniently includes a washer and dryer. All window treatments stay. So much to do with all the conveniences of living in Carrollwood Village including the Cultural Center which has music, plays, art classes, ETC and NEWLY opened 21-acre Carrollwood Village Park. Walk to Publix, Pharmacy, Restaurants Easily located to all the finest activities Tampa has to offer. Don't miss the opportunity to make this maintenance-free your own!
Location
State FL
County Hillsborough
Community Village Green Condo
Zoning PD
Rooms
Other Rooms Family Room, Formal Dining Room Separate, Inside Utility
Interior
Interior Features Ceiling Fans(s), Eat-in Kitchen, Master Bedroom Main Floor, Stone Counters, Thermostat, Vaulted Ceiling(s), Walk-In Closet(s)
Heating Electric
Cooling Central Air
Flooring Tile
Fireplaces Type Family Room
Fireplace true
Appliance Dishwasher, Disposal, Dryer, Electric Water Heater, Microwave, Range, Refrigerator, Washer
Laundry Inside, Laundry Room
Exterior
Exterior Feature Garden, Private Mailbox, Rain Gutters, Sliding Doors
Garage Spaces 2.0
Community Features Deed Restrictions, No Truck/RV/Motorcycle Parking
Utilities Available Cable Available, Electricity Connected, Fire Hydrant, Public, Street Lights
Roof Type Other, Shingle
Porch Rear Porch
Attached Garage true
Garage true
Private Pool No
Building
Lot Description Corner Lot
Story 1
Entry Level One
Foundation Slab
Lot Size Range 0 to less than 1/4
Sewer Public Sewer
Water Public
Structure Type Block, Stucco, Wood Frame
New Construction false
Construction Status Inspections,No Contingency
Others
Pets Allowed Yes
HOA Fee Include Common Area Taxes, Escrow Reserves Fund, Maintenance Grounds
Senior Community No
Pet Size Medium (36-60 Lbs.)
Ownership Condominium
Monthly Total Fees $604
Acceptable Financing Cash, Conventional
Membership Fee Required Required
Listing Terms Cash, Conventional
Num of Pet 2
Special Listing Condition None
Read Less
Want to know what your home might be worth? Contact us for a FREE valuation!

Our team is ready to help you sell your home for the highest possible price ASAP

© 2025 My Florida Regional MLS DBA Stellar MLS. All Rights Reserved.
Bought with FUTURE HOME REALTY INC
GET MORE INFORMATION





