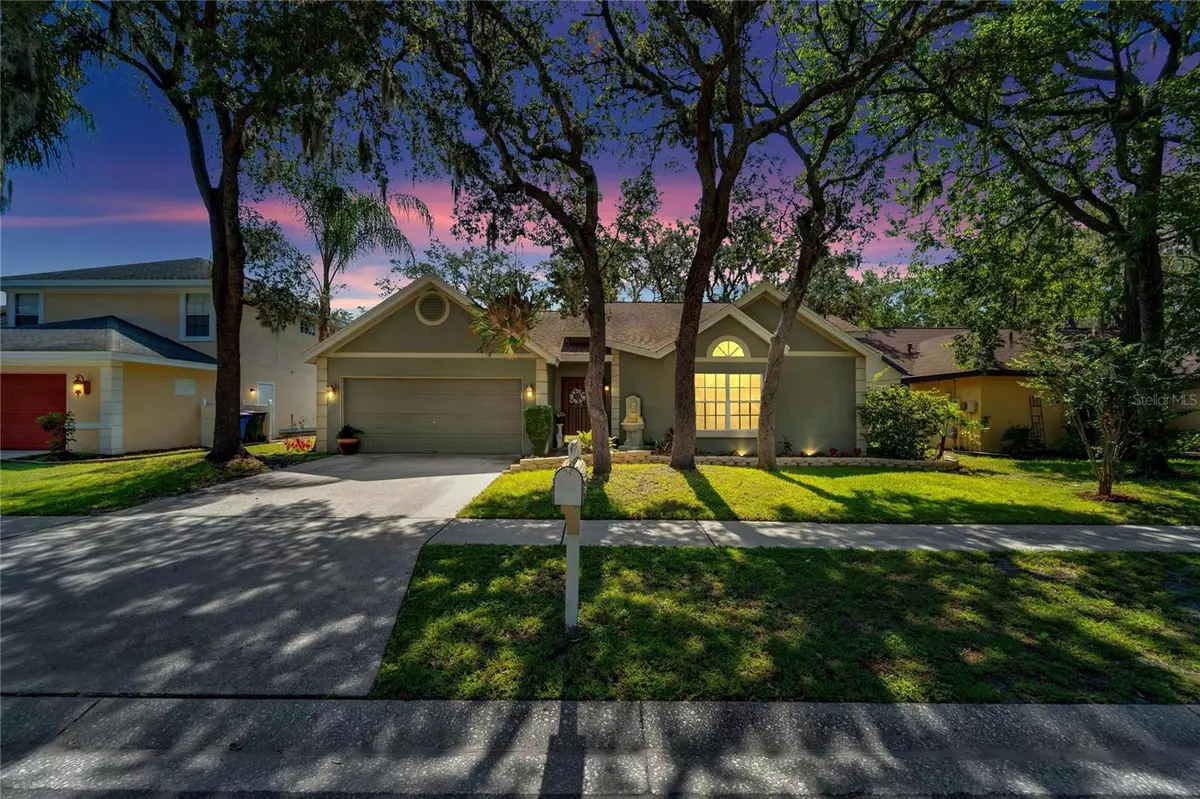$385,500
$385,000
0.1%For more information regarding the value of a property, please contact us for a free consultation.
4028 QUAIL BRIAR DR Valrico, FL 33596
3 Beds
2 Baths
1,674 SqFt
Key Details
Sold Price $385,500
Property Type Single Family Home
Sub Type Single Family Residence
Listing Status Sold
Purchase Type For Sale
Square Footage 1,674 sqft
Price per Sqft $230
Subdivision Bloomingdale Sec R Unit 3
MLS Listing ID T3456222
Sold Date 10/10/23
Bedrooms 3
Full Baths 2
Construction Status Financing,Inspections
HOA Y/N No
Originating Board Stellar MLS
Year Built 1989
Annual Tax Amount $1,850
Lot Size 5,662 Sqft
Acres 0.13
Lot Dimensions 62x90
Property Description
Welcome to the charm and character of this mature neighborhood! Nestled in the popular Bloomingdale area, this property showcases cultivated landscaping and an inviting entryway. Upon entering the home, you'll immediately be taken in by the 12' vaulted ceilings, providing a spacious and inviting setting. The home has an open floor plan, creating a flowing layout between the different living areas. The family room features a large (working!) fireplace, providing warmth and a focal point for the room. The kitchen is equipped with beautiful cabinetry offering ample storage space for all your kitchen essentials, a well-organized pantry, and a breakfast bar to enjoy a cup of coffee or a glass of wine. The eat-in space in the kitchen can accommodate a large table and has a wonderful window offering natural light. The living spaces feature custom ceramic tile flooring, adding elegance and durability to those areas. The beautiful French doors off of the family room give access to the fully screened lanai where you can enjoy the backyard's landscaping. A fully fenced backyard provides privacy and security. The owner's generously-sized bedroom has a vaulted ceiling and receives abundant natural light, creating a bright and fresh atmosphere. The owner's bathroom features a large walk-in shower boasting ceramic tile from floor to ceiling. Plenty of room for clothing and storage in the owner's spacious walk-in closet. The second and third bedrooms are spacious and both have walk-in closets. The owners have taken great pride and care of this property. They routinely have the HVAC serviced, the water heater was replaced in June 2023, the electrical panel was replaced in May 2023, & the entire house has been re-plumbed. The property also has a security system installed. The Bloomingdale Area offers a wide array of restaurants, grocery stores, shopping, and parks providing all of the conveniences of an ideal community and place to call home. Don't miss your chance to become part of this vibrant and welcoming community!
Location
State FL
County Hillsborough
Community Bloomingdale Sec R Unit 3
Zoning PD
Interior
Interior Features Ceiling Fans(s), Eat-in Kitchen, High Ceilings, Kitchen/Family Room Combo, L Dining, Master Bedroom Main Floor, Open Floorplan, Solid Surface Counters, Window Treatments
Heating Heat Pump
Cooling Central Air
Flooring Carpet, Ceramic Tile
Furnishings Unfurnished
Fireplace true
Appliance Electric Water Heater, Microwave, Range, Refrigerator
Laundry In Garage
Exterior
Exterior Feature Hurricane Shutters, Sidewalk, Sliding Doors
Garage Spaces 2.0
Utilities Available Cable Connected, Electricity Connected, Sewer Connected, Water Connected
Roof Type Shingle
Porch Rear Porch, Screened
Attached Garage true
Garage true
Private Pool No
Building
Story 1
Entry Level One
Foundation Slab
Lot Size Range 0 to less than 1/4
Sewer Public Sewer
Water Public
Architectural Style Traditional
Structure Type Stucco
New Construction false
Construction Status Financing,Inspections
Others
Senior Community No
Ownership Fee Simple
Acceptable Financing Cash, Conventional, FHA, VA Loan
Listing Terms Cash, Conventional, FHA, VA Loan
Special Listing Condition None
Read Less
Want to know what your home might be worth? Contact us for a FREE valuation!

Our team is ready to help you sell your home for the highest possible price ASAP

© 2025 My Florida Regional MLS DBA Stellar MLS. All Rights Reserved.
Bought with LANTES REALTY GROUP LLC
GET MORE INFORMATION





