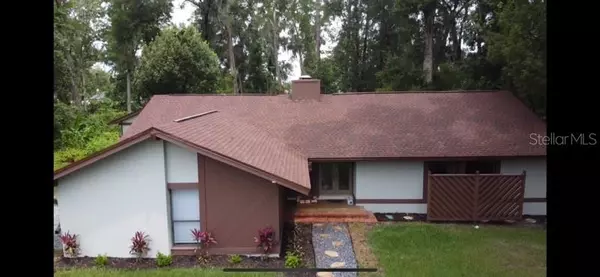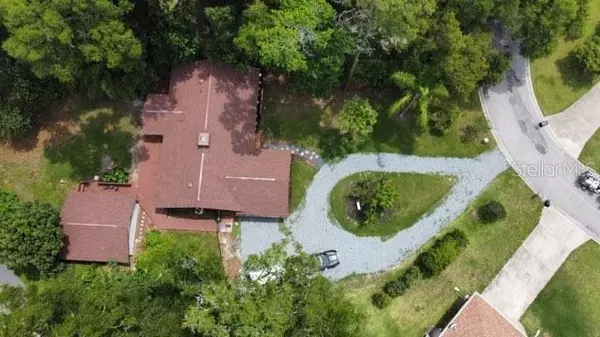$430,500
$435,000
1.0%For more information regarding the value of a property, please contact us for a free consultation.
3500 SE 24TH AVE Ocala, FL 34471
4 Beds
3 Baths
2,449 SqFt
Key Details
Sold Price $430,500
Property Type Single Family Home
Sub Type Single Family Residence
Listing Status Sold
Purchase Type For Sale
Square Footage 2,449 sqft
Price per Sqft $175
Subdivision Shady Wood Un 02
MLS Listing ID O6120635
Sold Date 11/09/23
Bedrooms 4
Full Baths 3
Construction Status Inspections
HOA Y/N No
Originating Board Stellar MLS
Year Built 1981
Annual Tax Amount $4,964
Lot Size 0.550 Acres
Acres 0.55
Property Description
Modern, renovated 3-bedroom, 2-bathroom home near downtown Ocala with detached guest house with income potential. Access the home's .55 acres from two entrances on separate streets --- One for main house and another for 525
square-foot Mother in law suite with kitchen and bathroom. Front and back houses have stark lines, pitched roofs and square-roof beams; the homes, built around wooden decks, each have pairs of glass doors leading to garden. The yard has oak, banana, and Japanese plum trees. Updated modern kitchen with new cabinets, quartz countertops, waterfall kitchen island, subway tile and stainless appliances. Updated home with oak-look tile and laminate-hickory flooring and marble tile and black accessories in bathrooms. Main bedroom has vaulted ceilings, walk-in closet, and private-spa bath with walk-in shower, soaking tub and door to deck. Main house's extra bedrooms are large, with gray carpeting and great views. Upgrades to home include new roofs in 2018, recessed lighting, ceiling fans and new windowpanes. New HVAC installed in 2023. Two-car garage, washer and dryer; newly painted interior and exterior; new refrigerator. Guest house has kitchen and bathroom with cement tile and new gray vanity. The concrete-block main house kept original 1980s features – vaulted ceilings, double fireplace, stained-glass-front door, ceiling rafter with blocks of lights in living room and wood accents. The home – with open layout for entertaining. One of Ocala's top-rated zip codes, excellent schools, great neighbors. Near grocery stores, shopping and restaurants.
Location
State FL
County Marion
Community Shady Wood Un 02
Zoning R1
Rooms
Other Rooms Attic, Interior In-Law Suite
Interior
Interior Features Ceiling Fans(s), Eat-in Kitchen, High Ceilings, Master Bedroom Main Floor, Open Floorplan, Stone Counters, Thermostat, Vaulted Ceiling(s), Walk-In Closet(s)
Heating Central, Electric, Wall Units / Window Unit
Cooling Central Air, Wall/Window Unit(s)
Flooring Carpet, Laminate, Tile
Fireplaces Type Living Room, Wood Burning
Furnishings Unfurnished
Fireplace true
Appliance Dishwasher, Disposal, Dryer, Electric Water Heater, Microwave, Range, Range Hood, Refrigerator
Laundry Laundry Room
Exterior
Exterior Feature Lighting, Private Mailbox, Sliding Doors
Garage Spaces 2.0
Utilities Available Cable Available, Natural Gas Available, Phone Available, Public, Water Connected
View Garden
Roof Type Shingle
Porch Deck, Wrap Around
Attached Garage true
Garage true
Private Pool No
Building
Lot Description Oversized Lot
Entry Level One
Foundation Slab
Lot Size Range 1/2 to less than 1
Sewer Septic Tank
Water Public
Architectural Style Ranch
Structure Type Block
New Construction false
Construction Status Inspections
Schools
Elementary Schools South Ocala Elementary School
Middle Schools Osceola Middle School
High Schools Forest High School
Others
Pets Allowed Yes
Senior Community No
Ownership Fee Simple
Acceptable Financing Cash, Conventional, FHA, VA Loan
Listing Terms Cash, Conventional, FHA, VA Loan
Special Listing Condition None
Read Less
Want to know what your home might be worth? Contact us for a FREE valuation!

Our team is ready to help you sell your home for the highest possible price ASAP

© 2024 My Florida Regional MLS DBA Stellar MLS. All Rights Reserved.
Bought with BOSSHARDT REALTY SERVICES LLC

GET MORE INFORMATION





