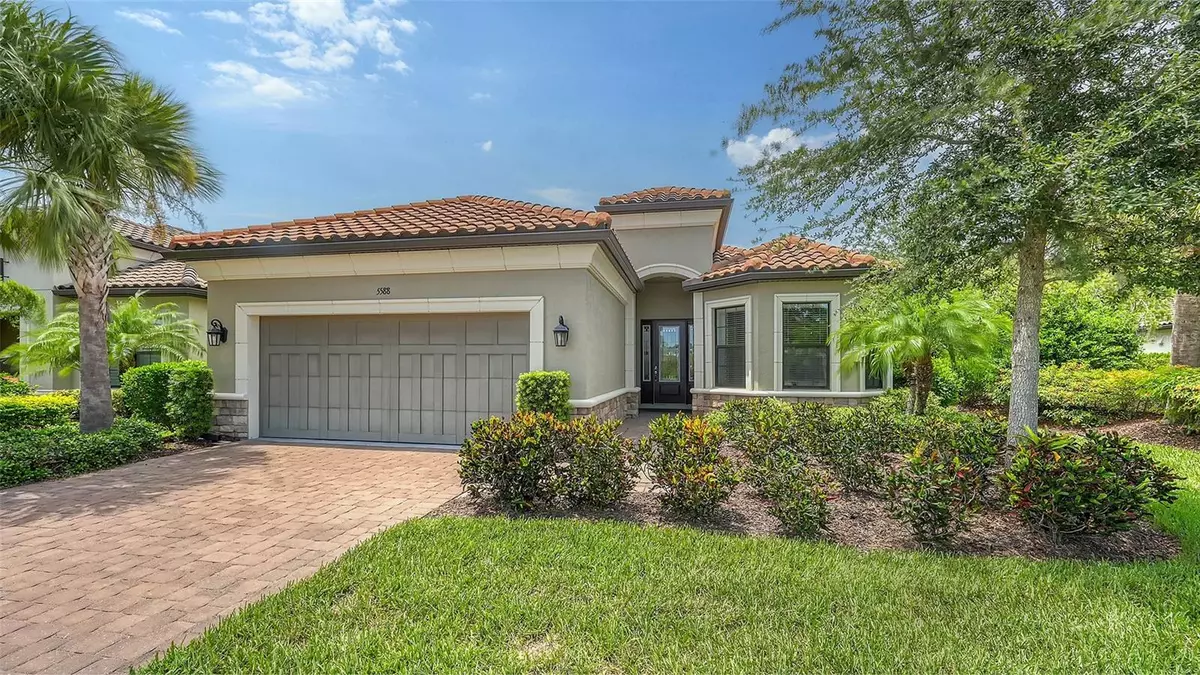$831,000
$850,000
2.2%For more information regarding the value of a property, please contact us for a free consultation.
5588 SEMOLINO ST Nokomis, FL 34275
3 Beds
3 Baths
2,407 SqFt
Key Details
Sold Price $831,000
Property Type Single Family Home
Sub Type Single Family Residence
Listing Status Sold
Purchase Type For Sale
Square Footage 2,407 sqft
Price per Sqft $345
Subdivision Bellacina By Casey Key
MLS Listing ID A4576441
Sold Date 11/15/23
Bedrooms 3
Full Baths 3
HOA Fees $385/qua
HOA Y/N Yes
Originating Board Stellar MLS
Year Built 2017
Annual Tax Amount $4,474
Lot Size 7,840 Sqft
Acres 0.18
Property Description
If you have been searching for a home in an amenity-rich resort community but have been finding it difficult to find the privacy you are looking for, then this is your lucky day! This custom home backs up to protected preserve land and offers private views from almost every window in the house! When you walk in the front door you will be immediately impressed by the expansive 10 foot ceilings that give the open floorplan an amazing sense of space throughout the great room and dining area. Step further into the home and you will discover a kitchen that even the most experienced chef would be proud to call their own. Featuring an enormous island this kitchen offers an incredible amount of counterspace with gorgeous quartz counters, an abundance of cabinets, upgraded gas range, huge pantry with custom shelving, and even a vegetable sink to help make preparing meals a breeze. Large sliding glass doors invite you to walk out on to the extended lanai where you will find over 400 square feet of covered outdoor living space overlooking the preserve. A custom-built outdoor kitchen has been designed to blend into the natural landscape with natural stackstone, beverage refrigerator, sink, and gas grill with vent. Back inside you will find a triple split bedroom plan that offers a primary suite with a large bay window area, en-suite bath with huge shower, and an extra-large walk-in closet that not only features built-in shelving, but also includes an 8 foot high revolving tower with adjustable shelves that can fit 100 pairs of shoes (or anything you choose). 2 more bedrooms also include custom closets, and one of them is en-suite with private bath. Other upgrades in this home include upgraded tile floors throughout (no carpet), crown molding throughout, and epoxy floors in the garage which has a tandem parking area for a small car. Just outside your door is the community boardwalk which winds through the lush preserve and leads to a peaceful gazebo overlooking Lake Bellacina. Bellacina by Casey Key offers a first-class amenity complex with fitness center, community gathering room, resort-style pool, hot tub, bocce ball, har-tru tennis court, fire pit and 4 pickleball courts. There is also a social coordinator on staff to make sure the community calendar is always full of exciting options so you will never run out of things to do. As an added bonus Bellacina is one of the few communities in Sarasota County to offer private gated access to the Legacy Trail which runs 18.5 miles from the Venice Train Station all the way up to Payne Park in downtown Sarasota. This home is priced $25,000 UNDER recent appraisal, so make your appointment today and make this private oasis your next home!
Location
State FL
County Sarasota
Community Bellacina By Casey Key
Zoning RMF2
Rooms
Other Rooms Den/Library/Office
Interior
Interior Features Ceiling Fans(s), Crown Molding, High Ceilings, In Wall Pest System, Living Room/Dining Room Combo, Open Floorplan, Solid Wood Cabinets, Split Bedroom, Stone Counters, Thermostat, Tray Ceiling(s), Walk-In Closet(s), Window Treatments
Heating Central, Electric
Cooling Central Air
Flooring Tile
Furnishings Unfurnished
Fireplace false
Appliance Bar Fridge, Convection Oven, Dishwasher, Disposal, Dryer, Gas Water Heater, Microwave, Range, Refrigerator, Tankless Water Heater, Washer
Laundry Inside, Laundry Room
Exterior
Exterior Feature Hurricane Shutters, Irrigation System, Outdoor Grill, Outdoor Kitchen, Sidewalk, Sliding Doors
Parking Features Driveway, Garage Door Opener, Tandem
Garage Spaces 3.0
Community Features Association Recreation - Owned, Clubhouse, Community Mailbox, Deed Restrictions, Fitness Center, Gated Community - No Guard, Irrigation-Reclaimed Water, Playground, Pool, Sidewalks, Special Community Restrictions, Tennis Courts
Utilities Available BB/HS Internet Available, Cable Connected, Electricity Connected, Fiber Optics, Natural Gas Connected, Sewer Connected, Sprinkler Recycled, Street Lights, Underground Utilities, Water Connected
Amenities Available Clubhouse, Fence Restrictions, Fitness Center, Gated, Lobby Key Required, Pickleball Court(s), Playground, Pool, Recreation Facilities, Spa/Hot Tub, Tennis Court(s)
View Park/Greenbelt, Trees/Woods
Roof Type Concrete,Tile
Porch Covered, Patio, Rear Porch, Screened
Attached Garage true
Garage true
Private Pool No
Building
Lot Description Conservation Area, In County, Landscaped, Sidewalk, Paved, Private
Story 1
Entry Level One
Foundation Slab
Lot Size Range 0 to less than 1/4
Builder Name Taylor Morrison
Sewer Public Sewer
Water Public
Architectural Style Mediterranean
Structure Type Concrete,Stone,Stucco
New Construction false
Schools
Elementary Schools Laurel Nokomis Elementary
Middle Schools Laurel Nokomis Middle
High Schools Venice Senior High
Others
Pets Allowed Breed Restrictions
HOA Fee Include Common Area Taxes,Pool,Escrow Reserves Fund,Maintenance Grounds,Management,Private Road,Recreational Facilities
Senior Community No
Ownership Fee Simple
Monthly Total Fees $385
Acceptable Financing Cash, Conventional, FHA, VA Loan
Membership Fee Required Required
Listing Terms Cash, Conventional, FHA, VA Loan
Num of Pet 3
Special Listing Condition None
Read Less
Want to know what your home might be worth? Contact us for a FREE valuation!

Our team is ready to help you sell your home for the highest possible price ASAP

© 2024 My Florida Regional MLS DBA Stellar MLS. All Rights Reserved.
Bought with ROSEBAY INTERNATIONAL REALTY, INC
GET MORE INFORMATION





