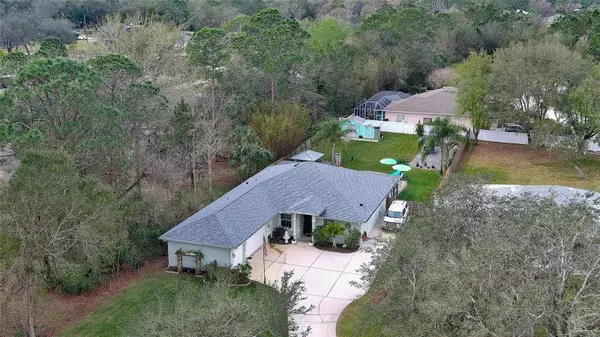$665,000
$665,000
For more information regarding the value of a property, please contact us for a free consultation.
611 S Glencoe RD New Smyrna Beach, FL 32168
3 Beds
2 Baths
2,249 SqFt
Key Details
Sold Price $665,000
Property Type Single Family Home
Sub Type Single Family Residence
Listing Status Sold
Purchase Type For Sale
Square Footage 2,249 sqft
Price per Sqft $295
Subdivision Assessors Sub Coes Homestead
MLS Listing ID NS1073672
Sold Date 05/01/23
Bedrooms 3
Full Baths 2
HOA Y/N No
Originating Board New Smyrna Beach Board of Realtors
Year Built 2006
Lot Dimensions .51
Property Description
Paradise found--yet close to all activities such as shopping, dining, the beach or the Intracoastal. Boasting a new roof, this custom built 3 br/2 bath split plan block home features amenities galore! Entering the 8 ft tall front glass door you will know that you have found the perfect home for family & entertaining. The living room features a beautiful stone fireplace & the 9'6" ceilings make the home open & airy. French doors lead to the huge lanai that will beckon to all. The kitchen has maple wood cabinets & custom tile back splash & the kitchen island adds great work space. The double wall oven & walk in pantry w/loads of shelving are sure to please the chef. The breakfast nook has two windows allowing for plenty of light & a wonderful view of the Florida oasis known as the back yard. The master suite has French doors leading to the backyard wonderland & well-planned walk-in closet w/organizers & additional separate linen closet. The master bathroom has separate his/her vanities, a jetted garden tub & separate shower. The guest bedrooms are both 12x12--no fighting over who gets the bigger room. The formal dining room could also be an excellent office/hobby room or converted to a 4th bedroom. Laundry day is a delight in this large in house room w/plenty of counter space & cabinets plus a full sized utility sink. 3 car garage--plenty of room for cars, toys, or workshop area. The half acre has a fully fenced back yard & a shed for lawn & pool equipment. This high & dry lot has an irrigation system for the entire lot on a deep well, a concrete pad for extra vehicles or boats, rvs, campers plus access to the 30 amp service which has a gravel parking area. The inground pool & huge lanai are the crown jewels & have an extra BBQ space added plus a relaxation gazebo overlooking the pool for lazy afternoon naps & also a raised garden to enjoy. The home was built w/energy efficiency in mind w/double paned, tinted windows & extra insulation in the attic. ;Water: City
Location
State FL
County Volusia
Community Assessors Sub Coes Homestead
Zoning RR
Interior
Interior Features Ceiling Fans(s)
Heating Central, Electric
Cooling Central Air
Flooring Carpet, Tile
Furnishings Unfurnished
Appliance Dishwasher, Double Oven, Electric Water Heater, Microwave, Range, Refrigerator
Laundry Inside
Exterior
Exterior Feature Hurricane Shutters
Parking Features Garage Door Opener
Garage Spaces 3.0
Pool Salt Water
Community Features Pool
Roof Type Shingle
Attached Garage true
Garage true
Private Pool Yes
Building
Entry Level One
Sewer Septic Tank
Water See Remarks
Structure Type Stucco
Others
Senior Community No
Special Listing Condition None
Read Less
Want to know what your home might be worth? Contact us for a FREE valuation!

Our team is ready to help you sell your home for the highest possible price ASAP

© 2025 My Florida Regional MLS DBA Stellar MLS. All Rights Reserved.
Bought with LOCAL LIVING REALTY GROUP
GET MORE INFORMATION





