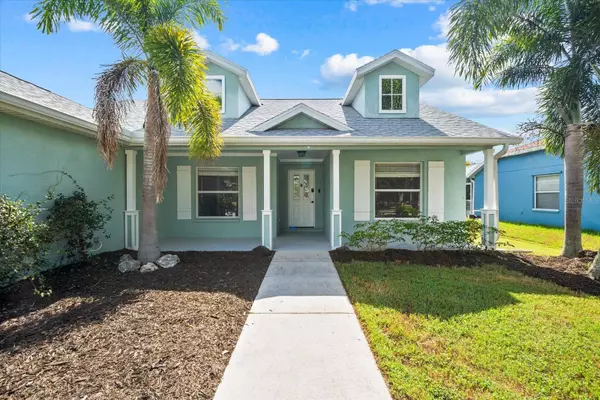$405,000
$405,000
For more information regarding the value of a property, please contact us for a free consultation.
11750 SHIRBURN CIR Parrish, FL 34219
4 Beds
2 Baths
1,606 SqFt
Key Details
Sold Price $405,000
Property Type Single Family Home
Sub Type Single Family Residence
Listing Status Sold
Purchase Type For Sale
Square Footage 1,606 sqft
Price per Sqft $252
Subdivision Kingsfield Ph I
MLS Listing ID A4577437
Sold Date 11/21/23
Bedrooms 4
Full Baths 2
HOA Fees $71/qua
HOA Y/N Yes
Originating Board Stellar MLS
Year Built 1999
Annual Tax Amount $2,553
Lot Size 7,840 Sqft
Acres 0.18
Property Description
Cozy 4 bedroom 2 bath home in the sought after Kingsfield subdivision in Parrish. This well-maintained single family home offers updated laminate flooring, a spacious fenced in backyard, and new roof installed in 2022. This charming residence displays an open floor plan, which is perfect for entertaining guests, and beautifully renovated kitchen and bathrooms. Also included is a wrap around porch and 2 car garage, which gives it tremendous curb appeal. Amenities include a pool, clubhouse, basketball court, playground, and dog park. It's located in a prime location just minutes to I-75 and I-275 making it an easy commute to Tampa, St. Petersburg, Bradenton, and Sarasota with its world class beaches and arts and entertainment. Close proximity to Sarasota, St Petersburg, and Tampa airports, and only 1.5 hours to Disney.
Location
State FL
County Manatee
Community Kingsfield Ph I
Zoning PDR
Interior
Interior Features Ceiling Fans(s), Eat-in Kitchen, Kitchen/Family Room Combo, L Dining
Heating Central, Electric
Cooling Central Air
Flooring Laminate
Fireplace false
Appliance Cooktop, Dishwasher, Disposal, Dryer, Microwave, Refrigerator, Washer
Exterior
Exterior Feature Private Mailbox
Garage Spaces 2.0
Community Features Pool
Utilities Available Cable Connected, Public
Roof Type Shingle
Attached Garage true
Garage true
Private Pool No
Building
Story 1
Entry Level One
Foundation Slab
Lot Size Range 0 to less than 1/4
Sewer Public Sewer
Water Public
Structure Type Brick
New Construction false
Schools
Elementary Schools Williams Elementary
Middle Schools Buffalo Creek Middle
High Schools Palmetto High
Others
Pets Allowed Yes
Senior Community No
Ownership Fee Simple
Monthly Total Fees $71
Membership Fee Required Required
Special Listing Condition None
Read Less
Want to know what your home might be worth? Contact us for a FREE valuation!

Our team is ready to help you sell your home for the highest possible price ASAP

© 2024 My Florida Regional MLS DBA Stellar MLS. All Rights Reserved.
Bought with 54 REALTY LLC
GET MORE INFORMATION





