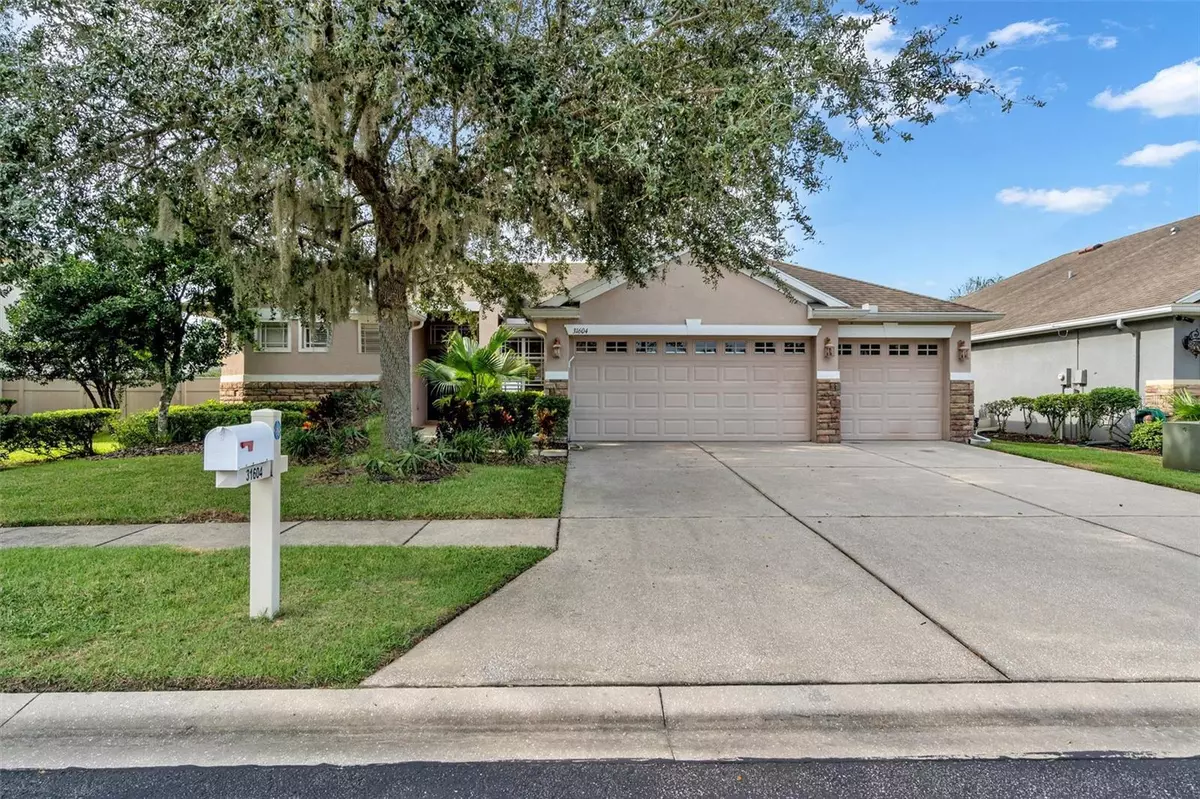$486,000
$474,900
2.3%For more information regarding the value of a property, please contact us for a free consultation.
31604 BEARDED OAK DR Wesley Chapel, FL 33543
4 Beds
3 Baths
2,290 SqFt
Key Details
Sold Price $486,000
Property Type Single Family Home
Sub Type Single Family Residence
Listing Status Sold
Purchase Type For Sale
Square Footage 2,290 sqft
Price per Sqft $212
Subdivision Meadow Pointe 03 Prcl Dd & Y
MLS Listing ID L4938294
Sold Date 11/30/23
Bedrooms 4
Full Baths 3
Construction Status Appraisal,Financing,Inspections
HOA Fees $7/ann
HOA Y/N Yes
Originating Board Stellar MLS
Year Built 2008
Annual Tax Amount $7,029
Lot Size 7,405 Sqft
Acres 0.17
Property Description
***PRICE IMPROVEMENT*** Welcome to your dream home located in the highly-desirable gated community of Meadow Pointe! With 4 bedrooms, 3 bathrooms, and a spacious 3 car garage, this home offers plenty of space for the entire family. As you step inside, you'll be greeted by an open concept floor plan that's perfect for entertaining. The kitchen features beautiful granite countertops, stainless steel appliances, a dry bar with glass doors, and plenty of counter space for preparing meals. The master bedroom is a true retreat with 2 walk-in closets and a large ensuite bathroom. The bathroom features a walk-in shower, split dual sinks, and a garden tub that's perfect for relaxing after a long day. For even more entertainment space, there's both a formal living room and a family room. Two bedrooms off of the kitchen are split by a bathroom, while the fourth bedroom is located off of the living room with a separate bathroom. Enjoy the Florida sunshine under your covered patio, perfect for outdoor dining or just relaxing with a good book. Plus, the community amenities are unbeatable with a clubhouse, gym, pool, kiddie splash pool, tennis courts, and walking path. Located just minutes from shopping, dining, and more, this home is truly a gem. Don't miss out on this one!
Location
State FL
County Pasco
Community Meadow Pointe 03 Prcl Dd & Y
Zoning MPUD
Interior
Interior Features Ceiling Fans(s), Eat-in Kitchen, High Ceilings, Kitchen/Family Room Combo, Open Floorplan, Stone Counters, Walk-In Closet(s)
Heating Central
Cooling Central Air
Flooring Luxury Vinyl, Tile
Fireplace false
Appliance Cooktop, Electric Water Heater, Microwave, Range, Refrigerator
Laundry Inside, Laundry Room
Exterior
Exterior Feature Irrigation System, Sidewalk, Sliding Doors
Garage Spaces 3.0
Fence Vinyl
Community Features Clubhouse, Deed Restrictions, Fitness Center, Gated Community - Guard, Golf Carts OK, Playground, Sidewalks
Utilities Available BB/HS Internet Available, Cable Available, Electricity Connected, Sewer Connected, Water Connected
Amenities Available Basketball Court, Clubhouse, Fitness Center, Gated, Playground, Recreation Facilities, Tennis Court(s), Trail(s)
Roof Type Shingle
Porch Covered
Attached Garage true
Garage true
Private Pool No
Building
Story 1
Entry Level One
Foundation Slab
Lot Size Range 0 to less than 1/4
Sewer Public Sewer
Water Public
Structure Type Block,Stucco
New Construction false
Construction Status Appraisal,Financing,Inspections
Others
Pets Allowed Yes
Senior Community No
Ownership Fee Simple
Monthly Total Fees $7
Acceptable Financing Cash, Conventional, FHA, VA Loan
Membership Fee Required Required
Listing Terms Cash, Conventional, FHA, VA Loan
Special Listing Condition None
Read Less
Want to know what your home might be worth? Contact us for a FREE valuation!

Our team is ready to help you sell your home for the highest possible price ASAP

© 2024 My Florida Regional MLS DBA Stellar MLS. All Rights Reserved.
Bought with FUTURE HOME REALTY INC
GET MORE INFORMATION





