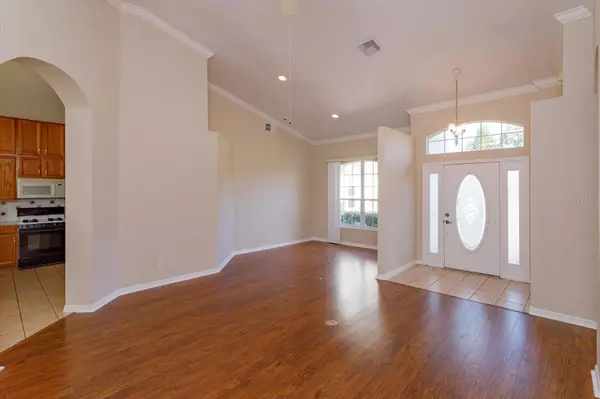$349,900
$349,900
For more information regarding the value of a property, please contact us for a free consultation.
5206 TREASURE VIEW WAY Leesburg, FL 34748
3 Beds
2 Baths
2,055 SqFt
Key Details
Sold Price $349,900
Property Type Single Family Home
Sub Type Single Family Residence
Listing Status Sold
Purchase Type For Sale
Square Footage 2,055 sqft
Price per Sqft $170
Subdivision Legacy Leesburg
MLS Listing ID O6140440
Sold Date 12/12/23
Bedrooms 3
Full Baths 2
Construction Status Financing
HOA Fees $256/mo
HOA Y/N Yes
Originating Board Stellar MLS
Year Built 2002
Annual Tax Amount $2,407
Lot Size 0.280 Acres
Acres 0.28
Lot Dimensions 130X94
Property Description
YOU WILL LOVE THIS HOME LOCATED ON A CORNER LOT IN THE NATURE THEMED COMMUNITY OF LEGACY OF LEESBURG. LEGACY HAS MILES OF WALKING TRAILS, AND A CONSERVATION AREA, AS WELL AS NUMEROUS AMENITIES. THIS HOME HAS NO REAR NEIGHBORS AND MATURE LANDSCAPING THAT INCLUDE MATURE TREES. THE LANAI PROVIDES A PLACE FOR QUIET REFLECTION OR A GATHERING PLACE FOR FRIENDS AND FAMILY. THE KITCHEN PROVIDES TWO PANTRIES, A GAS RANGE AND LOADS OF STORAGE. THE INSIDE LAUNDRY ROOM PROVIDES A UTILITY SINK CONVENIENTLY LOCATED OFF THE GARAGE.
THE SPLIT FLOOR PLAN ALLOWS THE MASTER BEDROOM PRIVACY FROM THE 2ND AND 3RD BEDROOMS. THE MASTER BEDROOM HAS A WALK IN SHOWER AND TWO VANITIES WITH PLENTY OF STORAGE. THE DOUBLE WALK IN CLOSETS WILL MAKE STAYING ORGANIZED AN EASY TASK.
THE ROOF WAS REPLACED IN MAY 2019, THE HVAC WAS REPLACED IN MAY 2018. THE HOME COMES WIRED WITH A BRINKS SECURITY SYSTEM AND A WATER SOFTENER SYSTEM FROM PURONICS.
Location
State FL
County Lake
Community Legacy Leesburg
Zoning R-1-A
Interior
Interior Features Living Room/Dining Room Combo, Primary Bedroom Main Floor, Solid Surface Counters, Solid Wood Cabinets, Split Bedroom, Thermostat, Walk-In Closet(s), Window Treatments
Heating Natural Gas
Cooling Central Air
Flooring Carpet, Ceramic Tile, Hardwood
Fireplace false
Appliance Built-In Oven, Dishwasher, Disposal, Dryer, Gas Water Heater, Ice Maker, Microwave, Refrigerator, Washer, Water Softener
Laundry Inside, Laundry Room
Exterior
Exterior Feature Irrigation System
Parking Features Driveway, Garage Door Opener
Garage Spaces 2.0
Community Features Clubhouse, Community Mailbox, Deed Restrictions, Gated Community - No Guard, Golf Carts OK, Pool, Tennis Courts
Utilities Available BB/HS Internet Available, Cable Available, Electricity Available, Electricity Connected, Natural Gas Connected, Phone Available, Public, Sewer Connected, Street Lights, Underground Utilities, Water Connected
Amenities Available Fitness Center
View Park/Greenbelt
Roof Type Shingle
Porch Front Porch, Rear Porch, Screened
Attached Garage true
Garage true
Private Pool No
Building
Lot Description Greenbelt, Landscaped
Entry Level One
Foundation Slab
Lot Size Range 1/4 to less than 1/2
Sewer Public Sewer
Water Public
Architectural Style Contemporary
Structure Type Block
New Construction false
Construction Status Financing
Others
Pets Allowed Breed Restrictions
HOA Fee Include Cable TV,Common Area Taxes,Pool,Internet,Recreational Facilities
Senior Community Yes
Ownership Fee Simple
Monthly Total Fees $256
Acceptable Financing Cash, Conventional, FHA, VA Loan
Membership Fee Required Required
Listing Terms Cash, Conventional, FHA, VA Loan
Special Listing Condition None
Read Less
Want to know what your home might be worth? Contact us for a FREE valuation!

Our team is ready to help you sell your home for the highest possible price ASAP

© 2025 My Florida Regional MLS DBA Stellar MLS. All Rights Reserved.
Bought with CENTRIC REALTY SERVICES LLC
GET MORE INFORMATION





