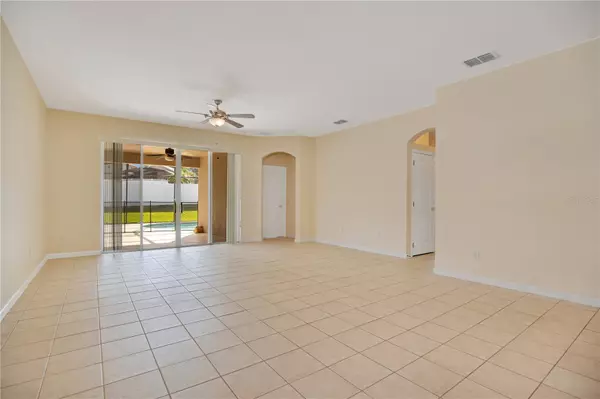$399,500
$399,500
For more information regarding the value of a property, please contact us for a free consultation.
15521 MARKHAM DR Clermont, FL 34714
4 Beds
2 Baths
2,091 SqFt
Key Details
Sold Price $399,500
Property Type Single Family Home
Sub Type Single Family Residence
Listing Status Sold
Purchase Type For Sale
Square Footage 2,091 sqft
Price per Sqft $191
Subdivision Mission Park Ph Iii Sub
MLS Listing ID G5075632
Sold Date 12/27/23
Bedrooms 4
Full Baths 2
HOA Fees $60/qua
HOA Y/N Yes
Originating Board Stellar MLS
Year Built 2005
Annual Tax Amount $4,006
Lot Size 6,969 Sqft
Acres 0.16
Property Description
Hey there future homeowner! Get ready to be wowed because we've just found your very own slice of paradise! This spacious 4-bed, 2-bath pool home is not just a house; it's a haven of comfort and style.
Step into the living room – the heart of the home – with an ideal layout that screams "put your feet up and relax." Picture yourself sinking into a full-sized sectional, surrounded by friends and family, making memories that last a lifetime.
But that's not all – this gem comes with a brand-new roof and a 2012 AC! No need to worry about the essentials; this home is ready to roll. And talk about convenience – just minutes from the turnpike, Hwy 27, and SR 50, commuting is a breeze. You'll be living in the lap of luxury while being a stone's throw away from the best of central Florida.
Now, imagine being just minutes away from the magic of Disney World, the thrills of Universal Studios, and the wonders of Sea World. This home is not just a home; it's a ticket to the best of central Florida living – golf, entertainment, and some of the finest restaurants are practically at your doorstep.
Oh, did I mention the perks? No rear neighbors, and it's in a gated community – privacy and security, check and check!
This home is a hot ticket, and it won't stick around for long. Take a peek inside and discover your new paradise – you won't be disappointed! Bedroom Closet Type: Walk-in Closet (Primary Bedroom).
Location
State FL
County Lake
Community Mission Park Ph Iii Sub
Zoning R-4
Interior
Interior Features Ceiling Fans(s), Kitchen/Family Room Combo, Living Room/Dining Room Combo, Primary Bedroom Main Floor, Open Floorplan, Solid Wood Cabinets, Walk-In Closet(s)
Heating Central, Electric
Cooling Central Air
Flooring Ceramic Tile
Fireplace false
Appliance Dishwasher, Disposal, Electric Water Heater, Exhaust Fan, Microwave, Range, Refrigerator
Exterior
Exterior Feature Lighting, Sidewalk, Sliding Doors
Garage Spaces 2.0
Pool Gunite, In Ground, Lighting, Screen Enclosure
Community Features Association Recreation - Owned, Community Mailbox, Deed Restrictions, Gated Community - No Guard, Park, Playground, Pool, Sidewalks
Utilities Available Cable Available, Cable Connected, Electricity Connected, Phone Available, Sewer Connected, Street Lights, Underground Utilities, Water Connected
Amenities Available Basketball Court, Clubhouse, Gated, Park, Pool
Roof Type Shingle
Attached Garage true
Garage true
Private Pool Yes
Building
Story 1
Entry Level One
Foundation Slab
Lot Size Range 0 to less than 1/4
Sewer Public Sewer
Water Public
Structure Type Block,Stucco
New Construction false
Schools
Elementary Schools Sawgrass Bay Elementary
Middle Schools Windy Hill Middle
High Schools East Ridge High
Others
Pets Allowed Yes
HOA Fee Include Pool
Senior Community No
Ownership Fee Simple
Monthly Total Fees $60
Acceptable Financing Cash, Conventional, FHA, USDA Loan, VA Loan
Membership Fee Required Required
Listing Terms Cash, Conventional, FHA, USDA Loan, VA Loan
Special Listing Condition None
Read Less
Want to know what your home might be worth? Contact us for a FREE valuation!

Our team is ready to help you sell your home for the highest possible price ASAP

© 2025 My Florida Regional MLS DBA Stellar MLS. All Rights Reserved.
Bought with LIONHEART BROKERS
GET MORE INFORMATION





