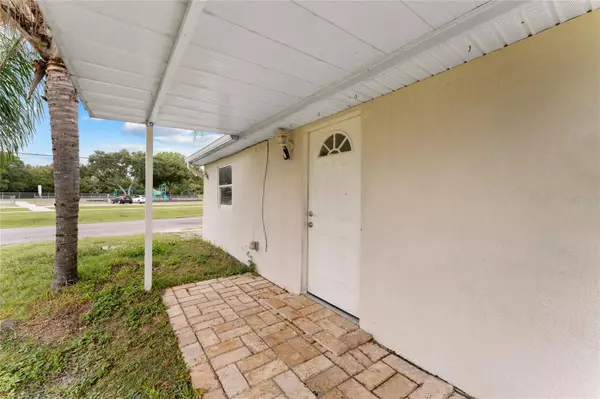$465,000
$435,000
6.9%For more information regarding the value of a property, please contact us for a free consultation.
4545 W JEAN ST Tampa, FL 33614
6 Beds
3 Baths
2,082 SqFt
Key Details
Sold Price $465,000
Property Type Single Family Home
Sub Type Single Family Residence
Listing Status Sold
Purchase Type For Sale
Square Footage 2,082 sqft
Price per Sqft $223
Subdivision West Park Estates Unit 4
MLS Listing ID T3487220
Sold Date 01/04/24
Bedrooms 6
Full Baths 3
Construction Status Appraisal,Inspections
HOA Y/N No
Originating Board Stellar MLS
Year Built 1962
Annual Tax Amount $6,201
Lot Size 8,276 Sqft
Acres 0.19
Lot Dimensions 80x101
Property Description
Exceptional Property in a Prime Location! This outstanding residence features two distinct units. The primary unit boasts four bedrooms and two bathrooms, accompanied by a spacious kitchen, dining area, and living room. Additionally, an attached mother-in-law suite offers two bedrooms, one bathroom, a dining area, and a more compact kitchen. Newer , cabinets, granite countertops, electrical wiring, plumbing, stucco, and luxurious travertine floors throughout. Newer air conditioning system ensuring modern comfort and efficiency. It could use some love when it comes to the paint, but don't miss the opportunity to own this well maintained property in a highly desirable location! Great opportunity for first time home buyers.
Location
State FL
County Hillsborough
Community West Park Estates Unit 4
Zoning RSC-9
Interior
Interior Features Ceiling Fans(s), Kitchen/Family Room Combo, Living Room/Dining Room Combo, Primary Bedroom Main Floor, Thermostat
Heating Central, Electric
Cooling Central Air, Wall/Window Unit(s)
Flooring Travertine
Furnishings Unfurnished
Fireplace false
Appliance Convection Oven, Microwave, Refrigerator
Laundry Laundry Room
Exterior
Exterior Feature Dog Run, Storage
Fence Vinyl
Utilities Available Electricity Available, Electricity Connected, Public, Sewer Available, Sewer Connected, Water Available, Water Connected
Roof Type Shingle
Garage false
Private Pool No
Building
Story 1
Entry Level One
Foundation Slab
Lot Size Range 0 to less than 1/4
Sewer Public Sewer
Water Public
Structure Type Block,Stucco
New Construction false
Construction Status Appraisal,Inspections
Schools
High Schools Leto-Hb
Others
Senior Community No
Ownership Fee Simple
Acceptable Financing Cash, Conventional, FHA, VA Loan
Listing Terms Cash, Conventional, FHA, VA Loan
Special Listing Condition None
Read Less
Want to know what your home might be worth? Contact us for a FREE valuation!

Our team is ready to help you sell your home for the highest possible price ASAP

© 2024 My Florida Regional MLS DBA Stellar MLS. All Rights Reserved.
Bought with EBENEZER REAL ESTATE GROUP LLC
GET MORE INFORMATION





