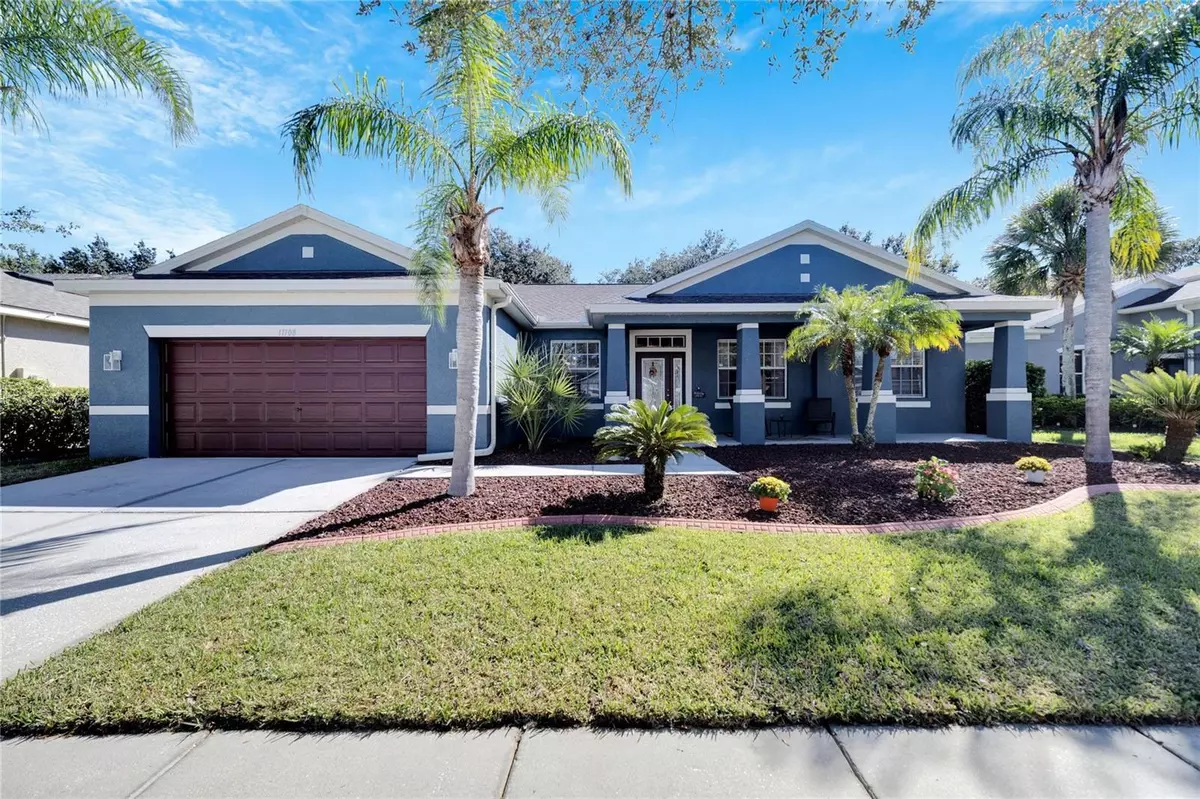$385,000
$389,900
1.3%For more information regarding the value of a property, please contact us for a free consultation.
11708 HOLLY CREEK DR Riverview, FL 33569
3 Beds
3 Baths
2,188 SqFt
Key Details
Sold Price $385,000
Property Type Single Family Home
Sub Type Single Family Residence
Listing Status Sold
Purchase Type For Sale
Square Footage 2,188 sqft
Price per Sqft $175
Subdivision Rivercrest Ph 1A
MLS Listing ID T3480467
Sold Date 01/16/24
Bedrooms 3
Full Baths 3
Construction Status Appraisal,Financing,Inspections
HOA Fees $12/ann
HOA Y/N Yes
Originating Board Stellar MLS
Year Built 2003
Annual Tax Amount $7,798
Lot Size 7,840 Sqft
Acres 0.18
Lot Dimensions 70x110
Property Description
Welcome home to this beautiful 3 bedroom, 3 bath home with an office/den in the highly sought after community of Rivercrest! From the moment you arrive, you will be "WOWED!" by the beautiful curb appeal this home offers, including a FRESHLY PAINTED EXTERIOR, gorgeous landscape curbing, a charming front porch and tropical looking vegetation. As you enter this light and bright home, you'll notice the high ceilings and open floor plan as you flow from the family room into the dining space and kitchen. The massive kitchen has 42 inch maple cabinetry, warm-colored Corian countertops and also offers a BRAND NEW microwave, refrigerator, and dishwasher! Boasting almost 2200 square feet, this home offers plenty of space for the family and even includes an additional flex room that could be used as a home office or den. The SPACIOUS master ensuite is fit for a king with BRAND NEW CARPETING, an UPDATED MASTER VANITY, a separate soaking tub, standing shower, and a private commode. There is PLENTY OF SPACE to organize your belongings in the HUGE CUSTOM BUILT WALK-IN CLOSET with drawers and cabinetry. Enjoy spending your evenings relaxing in your large, screened-in patio and looking out to your park-like backyard. In their short time of home ownership, Sellers have spared no expense in updating this home and it shows - BRAND NEW AC UNIT (Nov 2023), NEW APPLIANCES, FRESHLY PAINTED INTERIOR AND EXTERIOR, NEW WATER HEATER, NEW ROOF, NEW DUCT WORK and more! The Rivercrest Community offers its residents access to a private community pool, tennis courts, playgrounds, walking distance to elementary school AND the Montessori School and SO MUCH MORE! Hurry - this one won't last long!
Location
State FL
County Hillsborough
Community Rivercrest Ph 1A
Zoning PD
Rooms
Other Rooms Den/Library/Office
Interior
Interior Features Ceiling Fans(s), Eat-in Kitchen, High Ceilings, Kitchen/Family Room Combo, Primary Bedroom Main Floor, Open Floorplan, Split Bedroom, Thermostat, Walk-In Closet(s)
Heating Central
Cooling Central Air
Flooring Carpet, Tile
Fireplace false
Appliance Dishwasher, Disposal, Microwave, Range, Refrigerator
Laundry Laundry Room
Exterior
Exterior Feature Private Mailbox, Rain Gutters, Sliding Doors, Sprinkler Metered
Garage Spaces 2.0
Community Features Clubhouse, Deed Restrictions, Playground, Pool, Tennis Courts
Utilities Available BB/HS Internet Available, Cable Connected, Electricity Connected, Phone Available, Public, Sewer Connected, Water Connected
Amenities Available Clubhouse, Lobby Key Required, Playground, Tennis Court(s)
Roof Type Shingle
Porch Front Porch, Rear Porch, Screened
Attached Garage true
Garage true
Private Pool No
Building
Story 1
Entry Level One
Foundation Slab
Lot Size Range 0 to less than 1/4
Sewer Public Sewer
Water Public
Architectural Style Ranch
Structure Type Block,Stucco
New Construction false
Construction Status Appraisal,Financing,Inspections
Others
Pets Allowed Yes
Senior Community No
Ownership Fee Simple
Monthly Total Fees $12
Acceptable Financing Cash, Conventional, FHA, VA Loan
Membership Fee Required Required
Listing Terms Cash, Conventional, FHA, VA Loan
Special Listing Condition None
Read Less
Want to know what your home might be worth? Contact us for a FREE valuation!

Our team is ready to help you sell your home for the highest possible price ASAP

© 2024 My Florida Regional MLS DBA Stellar MLS. All Rights Reserved.
Bought with CENTURY 21 COASTAL ALLIANCE
GET MORE INFORMATION





