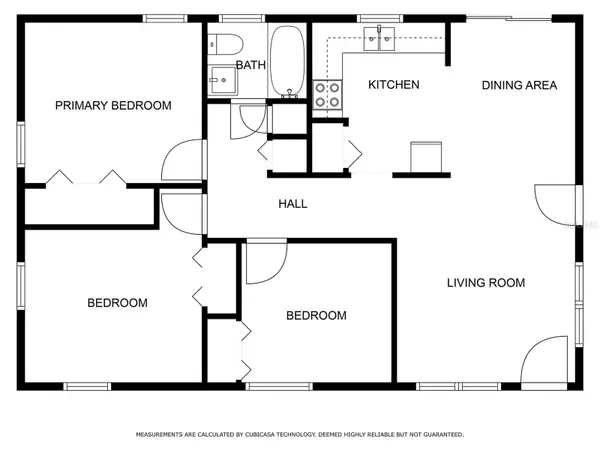$285,000
$294,900
3.4%For more information regarding the value of a property, please contact us for a free consultation.
804 N CASTLE CT Tampa, FL 33612
3 Beds
1 Bath
1,088 SqFt
Key Details
Sold Price $285,000
Property Type Single Family Home
Sub Type Single Family Residence
Listing Status Sold
Purchase Type For Sale
Square Footage 1,088 sqft
Price per Sqft $261
Subdivision North Side Homes
MLS Listing ID T3473813
Sold Date 02/12/24
Bedrooms 3
Full Baths 1
Construction Status Financing
HOA Y/N No
Originating Board Stellar MLS
Year Built 1963
Annual Tax Amount $1,812
Lot Size 6,534 Sqft
Acres 0.15
Lot Dimensions 63x105
Property Description
Centrally located and recently updated 3 bedroom 1 bath home with a carport and storage. Brand new roof 2023! AC new 2015. Enter to the living room featuring new carpet and continue on to the dining area and kitchen featuring newer granite countertops and newer cabinetry. 3 bedroom with plenty of space and the bathroom has been updated with newer vanity with granite top. Large yard is ready for your personal touches and home has a laundry room in the front of the carport and a large separate storage room in the back. Located just off I-275 offering easy access to all the Tampa has to offer as well as Tampa Bay beaches and area Theme Parks. Don't miss out!
Location
State FL
County Hillsborough
Community North Side Homes
Zoning RS-60
Interior
Interior Features Ceiling Fans(s), Living Room/Dining Room Combo, Solid Wood Cabinets, Stone Counters
Heating Central, Electric
Cooling Central Air
Flooring Carpet, Ceramic Tile
Fireplace false
Appliance Range, Range Hood, Refrigerator
Laundry Laundry Room
Exterior
Exterior Feature Sidewalk, Sliding Doors
Parking Features Covered, Driveway
Utilities Available Cable Connected, Electricity Connected, Sewer Connected, Water Connected
Roof Type Shingle
Porch Front Porch
Garage false
Private Pool No
Building
Story 1
Entry Level One
Foundation Slab
Lot Size Range 0 to less than 1/4
Sewer Public Sewer
Water Public
Structure Type Block,Stucco
New Construction false
Construction Status Financing
Others
Senior Community No
Ownership Fee Simple
Acceptable Financing Cash, Conventional, FHA, VA Loan
Listing Terms Cash, Conventional, FHA, VA Loan
Special Listing Condition None
Read Less
Want to know what your home might be worth? Contact us for a FREE valuation!

Our team is ready to help you sell your home for the highest possible price ASAP

© 2025 My Florida Regional MLS DBA Stellar MLS. All Rights Reserved.
Bought with KELLER WILLIAMS ADVANTAGE III REALTY
GET MORE INFORMATION





