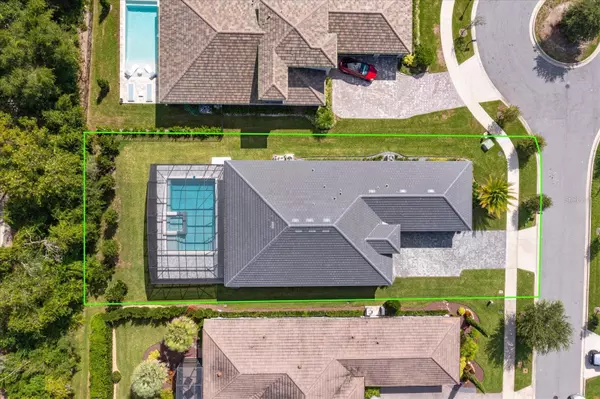$723,500
$739,900
2.2%For more information regarding the value of a property, please contact us for a free consultation.
25967 HIGH HAMPTON CIR Sorrento, FL 32776
4 Beds
3 Baths
2,520 SqFt
Key Details
Sold Price $723,500
Property Type Single Family Home
Sub Type Single Family Residence
Listing Status Sold
Purchase Type For Sale
Square Footage 2,520 sqft
Price per Sqft $287
Subdivision Heathrow Country Estate
MLS Listing ID O6138817
Sold Date 02/27/24
Bedrooms 4
Full Baths 2
Half Baths 1
Construction Status Financing
HOA Fees $295/qua
HOA Y/N Yes
Originating Board Stellar MLS
Year Built 2022
Annual Tax Amount $9,784
Lot Size 0.280 Acres
Acres 0.28
Property Description
Priced to Sell! Stunning FURNISHED Pool home nestled in desirable RedTail Golf community. This exquisite Turnkey Like-New home boasts an exquisite design and a wealth of luxurious features, offering an exceptional living experience. As you enter through double front doors you're met with incredible natural light, expansive ceilings and a spacious, open plan. You'll immediately appreciate the thoughtfully designed layout, and flexible space. Gorgeous wall-to wall Tile plank floors, tranquil blue hues, crown molding and tray ceilings are among the tastefully chosen finishes. Well-appointed chef's kitchen features WATERFALL QUARTZ island, Farmhouse sink, Quartz counters, GLASS tile backsplash, SHAKER style cabinets, soft close drawers, VENTED hood, STAINLESS appliances, and large Walk-in pantry. The open concept design seamlessly connects kitchen and living room allowing an effortless flow and flexible space for entertaining and families, alike. Spacious Master suite is complete with Two Walk-in closets and an ensuite bathroom with dual sinks, frameless walk-in shower and Soaking Tub. Two Guest Bedrooms and Full bathroom are situated down the hall from the laundry room, ensuring everyone has their own retreat! To the left of foyer is an additional BONUS area - versatile space for home office, den or play room. The 4th bedroom has been transformed into a professional grade THEATER Room- with reclining seats, 110 inch 4k projector, 7.2.4 Dolby Atmos system, Martin Logan in-wall speakers plus tower speakers create the true cinematic experience! Step outback to your private sanctuary - screened-in, covered Lanai, SUMMER KITCHEN, and Huge 30x20 POOL with 12” raised SPA, complete with Pentair ultra heat pump. Perfect for outdoor activities, entertaining, or simply relaxing among the serene surroundings. The wonderfully equipped laundry room has shaker style cabinets, stainless sink and like new washer and dryer. Oversized side-entry 3 car-garage with epoxy floor. Other features include irrigation system *Sonos distribution audio system*Hi-Res HIK connect camera system* with a 85” Sony LED tv in living, 73” Sony ODED tv in master bedroom and 60” LED tv on lanai. This pristine home showcases modern craftsmanship, tastefully chosen finishes, and attention to detail, providing an ambiance of sophistication and comfort. Move right in to this FULLY Furnished Home. Located in highly coveted Gated RedTail Golf Community. Amenities include clubhouse, restaurant, fitness center, pool, and tennis courts. Conveniently positioned between Mt. Dora and Lake Mary, just minutes from shopping and dining. The 429 expansion has made access to all point around Orlando effortlessly convenient. Don't miss out on this incredible home- Set up your private showing today!
Location
State FL
County Lake
Community Heathrow Country Estate
Rooms
Other Rooms Den/Library/Office, Inside Utility, Media Room
Interior
Interior Features Ceiling Fans(s), Crown Molding, Eat-in Kitchen, High Ceilings, Kitchen/Family Room Combo, Open Floorplan, Solid Surface Counters, Split Bedroom, Thermostat, Tray Ceiling(s), Walk-In Closet(s), Window Treatments
Heating Central, Electric
Cooling Central Air
Flooring Carpet, Tile
Furnishings Furnished
Fireplace false
Appliance Built-In Oven, Convection Oven, Cooktop, Dishwasher, Disposal, Dryer, Electric Water Heater, Microwave, Range Hood, Refrigerator, Washer
Laundry Inside, Laundry Room
Exterior
Exterior Feature Irrigation System, Lighting, Outdoor Kitchen, Sidewalk, Sliding Doors
Parking Features Garage Faces Side
Garage Spaces 3.0
Pool Gunite, In Ground, Screen Enclosure
Community Features Clubhouse, Deed Restrictions, Fitness Center, Gated Community - Guard, Golf Carts OK, Golf, Pool, Tennis Courts
Utilities Available BB/HS Internet Available, Fire Hydrant, Public, Sprinkler Recycled, Street Lights, Underground Utilities
Amenities Available Fitness Center, Gated, Golf Course, Tennis Court(s), Vehicle Restrictions
Roof Type Tile
Porch Covered, Patio, Screened
Attached Garage true
Garage true
Private Pool Yes
Building
Lot Description Cul-De-Sac, Landscaped, Sidewalk, Paved
Entry Level One
Foundation Slab
Lot Size Range 1/4 to less than 1/2
Builder Name Eagle Homes
Sewer Public Sewer
Water Public
Structure Type Block,Stucco
New Construction false
Construction Status Financing
Schools
Elementary Schools Sorrento Elementary
Middle Schools Mount Dora Middle
High Schools Mount Dora High
Others
Pets Allowed Yes
HOA Fee Include Common Area Taxes,Escrow Reserves Fund,Fidelity Bond,Management,Private Road
Senior Community No
Ownership Fee Simple
Monthly Total Fees $380
Acceptable Financing Cash, Conventional, VA Loan
Membership Fee Required Required
Listing Terms Cash, Conventional, VA Loan
Special Listing Condition None
Read Less
Want to know what your home might be worth? Contact us for a FREE valuation!

Our team is ready to help you sell your home for the highest possible price ASAP

© 2025 My Florida Regional MLS DBA Stellar MLS. All Rights Reserved.
Bought with KELLER WILLIAMS WINTER PARK
GET MORE INFORMATION





